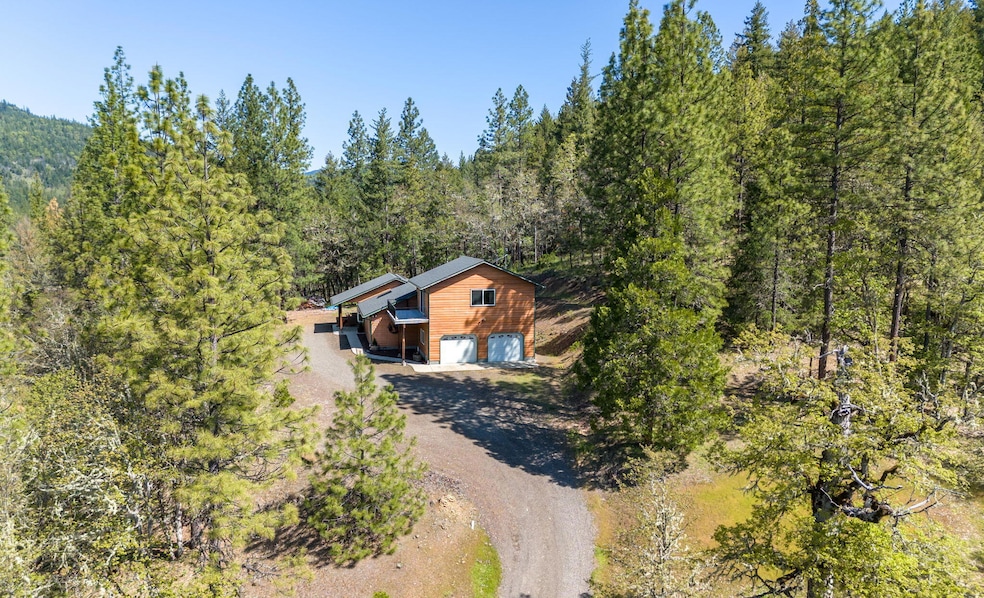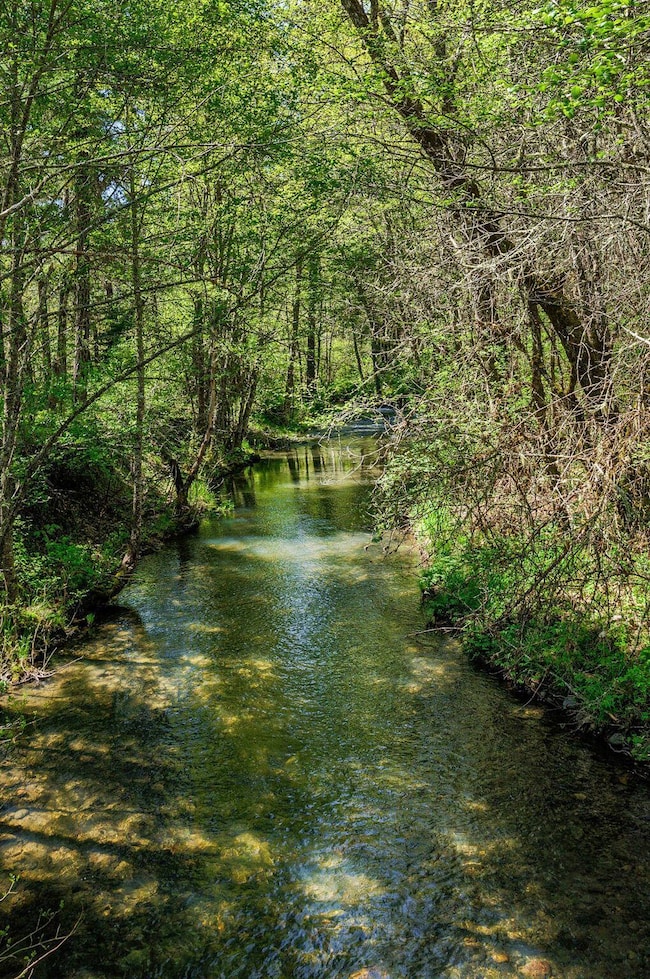
23210 E Evans Creek Rd White City, OR 97503
Estimated payment $3,680/month
Highlights
- Home fronts a creek
- Gated Parking
- Creek or Stream View
- RV Access or Parking
- Open Floorplan
- Wooded Lot
About This Home
Absolutely peaceful forest sanctuary on East Evans Creek! This special property features gated entry over the creek, 60+ gpm well, 9.75 ac of manicured forest, rain system w/ 500 gal holding tank for gardening, and a home perfectly situated to take full advantage of the privacy and views. Custom built in 2001, the 3 bed, 2 bath mostly single level home w/ split floor plan includes an additional large bonus room above the garage, complete with wood stove, sink, lots of light, and breathtaking mountain panorama from the balcony. Open living area on main level boasts inviting river rock fireplace, cozy window seat, spacious kitchen, and plenty of room to entertain. Efficiently functional utility room with storage, extra pantry, sink, and laundry facilities, accessible dog pen, and conveniently accessed from the oversized garage equipped with 220V, workbenches, and room to store tools. Don't miss out on this beautiful wooded retreat!
Home Details
Home Type
- Single Family
Est. Annual Taxes
- $3,970
Year Built
- Built in 2001
Lot Details
- 9.75 Acre Lot
- Home fronts a creek
- Property fronts an easement
- Kennel or Dog Run
- Landscaped
- Native Plants
- Level Lot
- Wooded Lot
- Property is zoned EFU, EFU
Parking
- 2 Car Attached Garage
- Garage Door Opener
- Gravel Driveway
- Shared Driveway
- Gated Parking
- RV Access or Parking
Property Views
- Creek or Stream
- Mountain
- Forest
- Territorial
Home Design
- 2-Story Property
- Traditional Architecture
- Block Foundation
- Slab Foundation
- Frame Construction
- Composition Roof
Interior Spaces
- 2,463 Sq Ft Home
- Open Floorplan
- Ceiling Fan
- Skylights
- Wood Burning Fireplace
- Self Contained Fireplace Unit Or Insert
- Double Pane Windows
- Vinyl Clad Windows
- Bay Window
- Mud Room
- Family Room with Fireplace
- Living Room with Fireplace
- Bonus Room
Kitchen
- Eat-In Kitchen
- Breakfast Bar
- Oven
- Microwave
- Dishwasher
- Kitchen Island
- Laminate Countertops
- Disposal
Flooring
- Carpet
- Laminate
Bedrooms and Bathrooms
- 3 Bedrooms
- Primary Bedroom on Main
- Linen Closet
- Walk-In Closet
- 2 Full Bathrooms
- Solar Tube
Laundry
- Laundry Room
- Dryer
- Washer
Home Security
- Carbon Monoxide Detectors
- Fire and Smoke Detector
Accessible Home Design
- Accessible Approach with Ramp
Outdoor Features
- Shed
- Rain Barrels or Cisterns
Schools
- SAMS Valley Elementary School
- Hanby Middle School
- Crater High School
Utilities
- Cooling Available
- Space Heater
- Heating System Uses Wood
- Heat Pump System
- Private Water Source
- Well
- Water Heater
- Water Softener
- Sand Filter Approved
- Septic Tank
- Private Sewer
Community Details
- No Home Owners Association
- Built by Ken Krumdieck, Inc.
- Property is near a preserve or public land
Listing and Financial Details
- Tax Lot 1000
- Assessor Parcel Number 10147806
Map
Home Values in the Area
Average Home Value in this Area
Tax History
| Year | Tax Paid | Tax Assessment Tax Assessment Total Assessment is a certain percentage of the fair market value that is determined by local assessors to be the total taxable value of land and additions on the property. | Land | Improvement |
|---|---|---|---|---|
| 2024 | $3,970 | $421,250 | $119,630 | $301,620 |
| 2023 | $3,838 | $408,990 | $116,140 | $292,850 |
| 2022 | $3,760 | $408,990 | $116,140 | $292,850 |
| 2021 | $3,654 | $397,080 | $112,760 | $284,320 |
| 2020 | $3,547 | $385,520 | $109,470 | $276,050 |
| 2019 | $3,472 | $363,400 | $103,200 | $260,200 |
| 2018 | $3,363 | $352,820 | $100,190 | $252,630 |
| 2017 | $3,292 | $352,820 | $100,190 | $252,630 |
| 2016 | $3,196 | $332,580 | $94,440 | $238,140 |
| 2015 | $3,073 | $332,580 | $94,440 | $238,140 |
| 2014 | $3,005 | $313,500 | $89,010 | $224,490 |
Property History
| Date | Event | Price | Change | Sq Ft Price |
|---|---|---|---|---|
| 04/09/2025 04/09/25 | Price Changed | $600,000 | -4.0% | $244 / Sq Ft |
| 03/05/2025 03/05/25 | Price Changed | $625,000 | -3.8% | $254 / Sq Ft |
| 06/26/2024 06/26/24 | Price Changed | $650,000 | -3.7% | $264 / Sq Ft |
| 06/05/2024 06/05/24 | Price Changed | $675,000 | -3.6% | $274 / Sq Ft |
| 05/13/2024 05/13/24 | For Sale | $700,000 | -- | $284 / Sq Ft |
Deed History
| Date | Type | Sale Price | Title Company |
|---|---|---|---|
| Warranty Deed | $48,000 | Amerititle |
Similar Homes in White City, OR
Source: Southern Oregon MLS
MLS Number: 220182424
APN: 10147806
- 23000 Morrison Creek
- 19373 E Evans Creek Rd
- 16547 Meadows Rd
- 16445 Meadows Rd
- 283A W Fork Trail Creek Rd
- 2030 Long Branch Rd
- 0 Citadel Rd
- 5845 Rhodes Ln
- 5220 Oregon 227
- 815 Old Trail Creek Rd
- 521 Rogue Air Dr
- 5540 Rogue River Dr
- 551 Hudspeth Ln
- 778 Ragsdale Rd
- 6783 Rogue River Dr
- 16900 Antioch Rd
- 465 Hudspeth Ln
- 0 Pinetop Terrace Unit 220161538
- 301 Leanna Way
- 409 Sarma Dr






