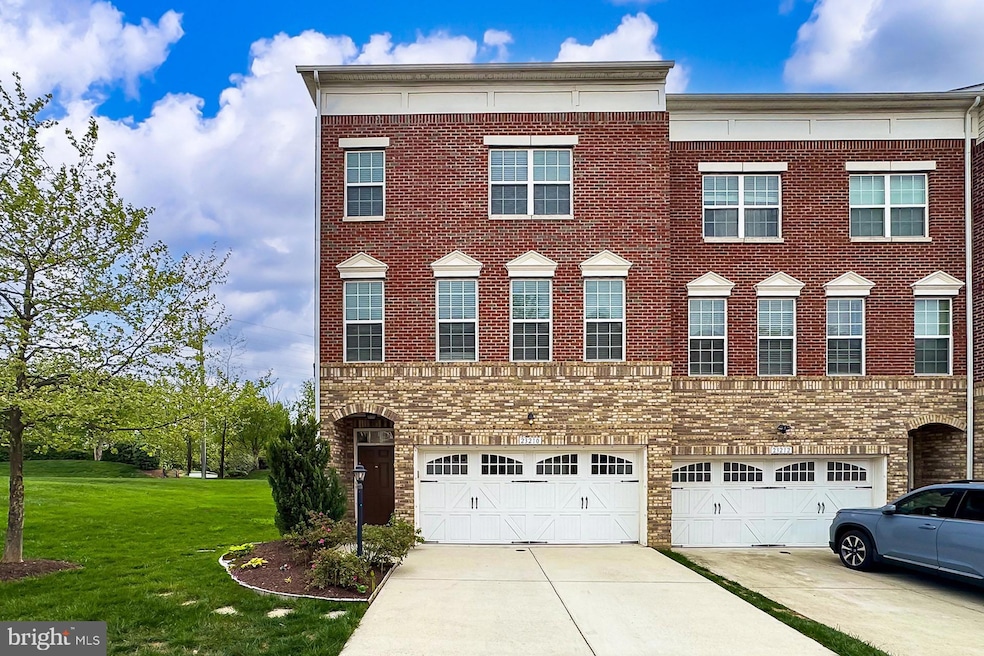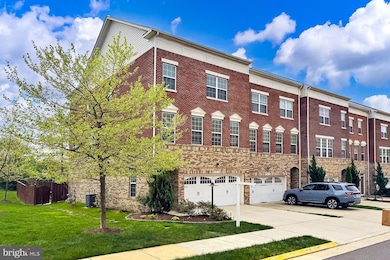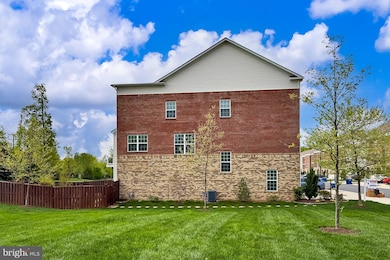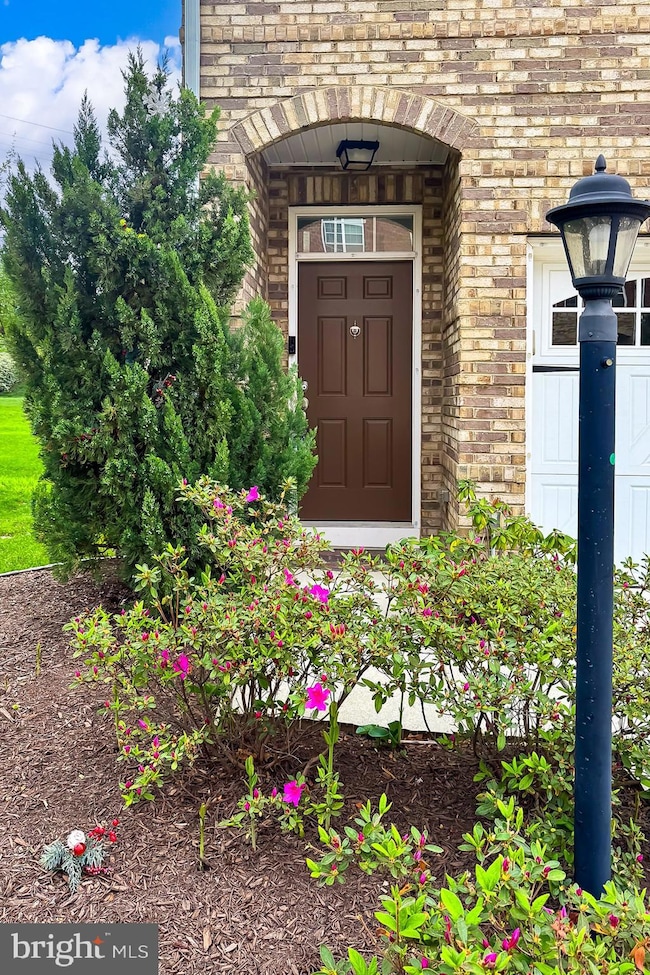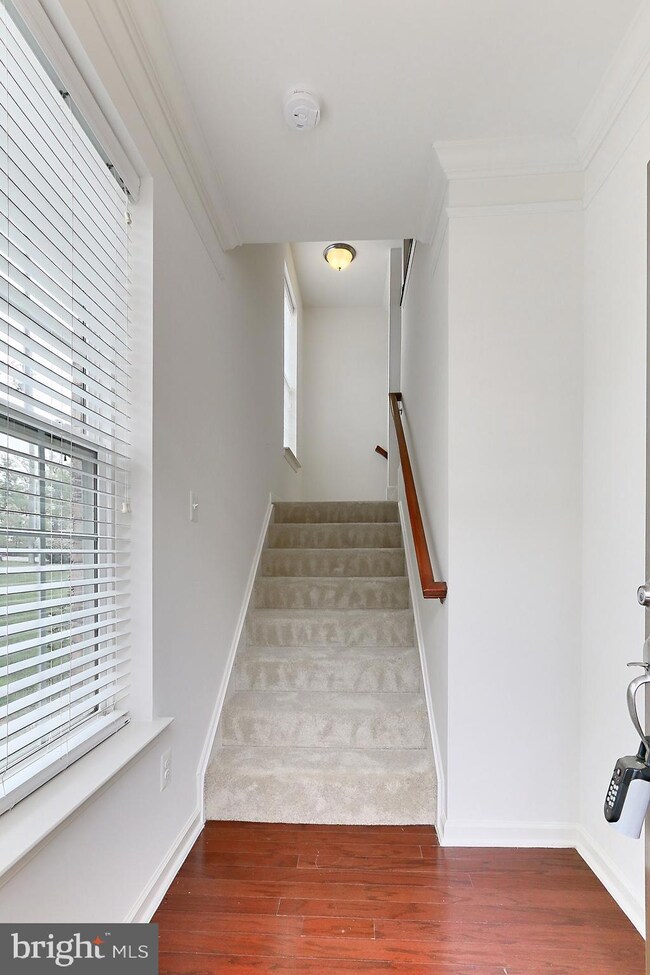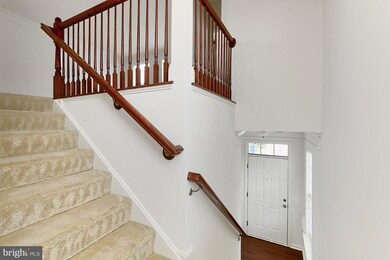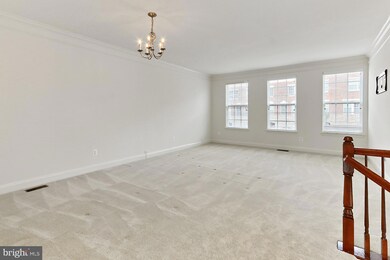
23210 Tradewind Dr Brambleton, VA 20148
Estimated payment $5,247/month
Highlights
- Eat-In Gourmet Kitchen
- Open Floorplan
- Wood Flooring
- Madison's Trust Elementary Rated A
- Recreation Room
- 2-minute walk to Brandt Park
About This Home
TURN KEY READY! Just professionally painted the ENTIRE INTERIOR OF THE HOUSE! ALL carpeting just professionally shampooed! Maid Service just cleaned! This is a HUGE 3 Bedroom, 2 Full Baths & 2 Half Baths Townhouse with a 2 car garage. It is an END UNIT with a large, fenced backyard that backs to common area; and the entire left side is all landscaped common area as well. This home offers a Large Maintenance Free Deck off the Main Level Great Room, and a Covered Patio off the Lower Level Recreation Room. It hosts a Gorgeous, Light-filled, Gourmet Kitchen with Island, Granite Countertops, Stainless Steel Appliances, and Tablespace in the Breakfast Area for a Large Kitchen Table and Chairs. The Great Room w/Gas Fireplace adjoins the Kitchen Area for that Open Floor Plan that is so desirable in today's real estate market! The comfortable Living Room/Dining Room Combo is also quite spacious and is accented with Crown Molding. The Primary Bedroom on the upper level is enormous! Beazer Homes (when building the townhouse) added all three levels with Bump Outs, which makes the townhouse extremely spacious! Because it is an End Unit, it has much more natural daylight than the interior units have! Located in an Excellent School District! Amenities include 5 pools (you can use all 5), biking/walking trails , tot lots, tennis and basketball courts, multiple clubhouses, and the large Hal & Berni Hanson Regional Park is a short distance away! Close to Brambleton Town Center & the Restaurants, Movie Theater, & Harris Teeter, etc. Close by Home Depot, Giant Grocery Store, Walmart, etc. One owner (non-smoker) and zero pets, though pets are allowed in the community. Now the home just needs a family!
Townhouse Details
Home Type
- Townhome
Est. Annual Taxes
- $6,264
Year Built
- Built in 2012
Lot Details
- 3,485 Sq Ft Lot
- Back Yard Fenced
- Property is in excellent condition
HOA Fees
- $232 Monthly HOA Fees
Parking
- 2 Car Direct Access Garage
- 2 Driveway Spaces
- Front Facing Garage
- Garage Door Opener
Home Design
- Block Foundation
- Masonry
Interior Spaces
- 2,836 Sq Ft Home
- Property has 3 Levels
- Open Floorplan
- Crown Molding
- Recessed Lighting
- Fireplace Mantel
- Window Treatments
- Family Room Off Kitchen
- Combination Dining and Living Room
- Recreation Room
Kitchen
- Eat-In Gourmet Kitchen
- Breakfast Room
- Gas Oven or Range
- Built-In Microwave
- Ice Maker
- Dishwasher
- Stainless Steel Appliances
- Kitchen Island
- Disposal
Flooring
- Wood
- Carpet
Bedrooms and Bathrooms
- 3 Bedrooms
- En-Suite Primary Bedroom
- En-Suite Bathroom
- Walk-In Closet
- Soaking Tub
- Walk-in Shower
Laundry
- Laundry Room
- Washer and Dryer Hookup
Schools
- Madison's Trust Elementary School
- Brambleton Middle School
- Independence High School
Utilities
- Forced Air Heating and Cooling System
- Vented Exhaust Fan
- Natural Gas Water Heater
Listing and Financial Details
- Tax Lot 3125A
- Assessor Parcel Number 201494047000
Community Details
Overview
- Brambleton Community Association
- Built by Beazer Homes
- Brambleton Subdivision, The Chatham Floorplan
Amenities
- Common Area
Recreation
- Community Playground
- Community Pool
Map
Home Values in the Area
Average Home Value in this Area
Tax History
| Year | Tax Paid | Tax Assessment Tax Assessment Total Assessment is a certain percentage of the fair market value that is determined by local assessors to be the total taxable value of land and additions on the property. | Land | Improvement |
|---|---|---|---|---|
| 2024 | $6,265 | $724,270 | $243,500 | $480,770 |
| 2023 | $5,965 | $681,740 | $233,500 | $448,240 |
| 2022 | $5,685 | $638,790 | $203,500 | $435,290 |
| 2021 | $5,554 | $566,700 | $183,500 | $383,200 |
| 2020 | $5,431 | $524,720 | $173,500 | $351,220 |
| 2019 | $5,351 | $512,080 | $173,500 | $338,580 |
| 2018 | $5,412 | $498,790 | $153,500 | $345,290 |
| 2017 | $5,213 | $463,380 | $153,500 | $309,880 |
| 2016 | $5,266 | $459,870 | $0 | $0 |
| 2015 | $5,193 | $314,010 | $0 | $314,010 |
| 2014 | $4,958 | $300,760 | $0 | $300,760 |
Property History
| Date | Event | Price | Change | Sq Ft Price |
|---|---|---|---|---|
| 04/11/2025 04/11/25 | Price Changed | $805,000 | -1.2% | $284 / Sq Ft |
| 03/01/2025 03/01/25 | For Sale | $815,000 | 0.0% | $287 / Sq Ft |
| 02/28/2025 02/28/25 | Pending | -- | -- | -- |
| 02/27/2025 02/27/25 | Price Changed | $815,000 | -1.2% | $287 / Sq Ft |
| 02/22/2025 02/22/25 | For Sale | $825,000 | -- | $291 / Sq Ft |
Deed History
| Date | Type | Sale Price | Title Company |
|---|---|---|---|
| Special Warranty Deed | $439,575 | -- | |
| Special Warranty Deed | $870,000 | -- |
Mortgage History
| Date | Status | Loan Amount | Loan Type |
|---|---|---|---|
| Open | $205,000 | Stand Alone Refi Refinance Of Original Loan | |
| Closed | $150,000 | Stand Alone Refi Refinance Of Original Loan | |
| Closed | $100,000 | Commercial | |
| Previous Owner | $16,000 | Commercial |
Similar Homes in the area
Source: Bright MLS
MLS Number: VALO2089260
APN: 201-49-4047
- 23191 Tradewind Dr
- 42241 Violet Mist Terrace
- 42248 Bunting Terrace
- 23290 Tradewind Dr
- 23325 April Mist Place
- 23112 Sullivans Cove Square
- 23079 Copper Tree Terrace
- 23062 Soaring Heights Terrace
- 22971 Worden Terrace
- 42326 Sillas Square
- 23020 Lavallette Square
- 42363 Zebulon Square
- 23062 Copper Tree Terrace
- 42265 Hampton Woods Terrace
- 23058 Copper Tree Terrace
- 42449 Patrick Wayne Square
- 42229 Majestic Knolls Dr
- 42243 Shining Star Square
- 42467 Patrick Wayne Square
- 23436 Somerset Crossing Place
