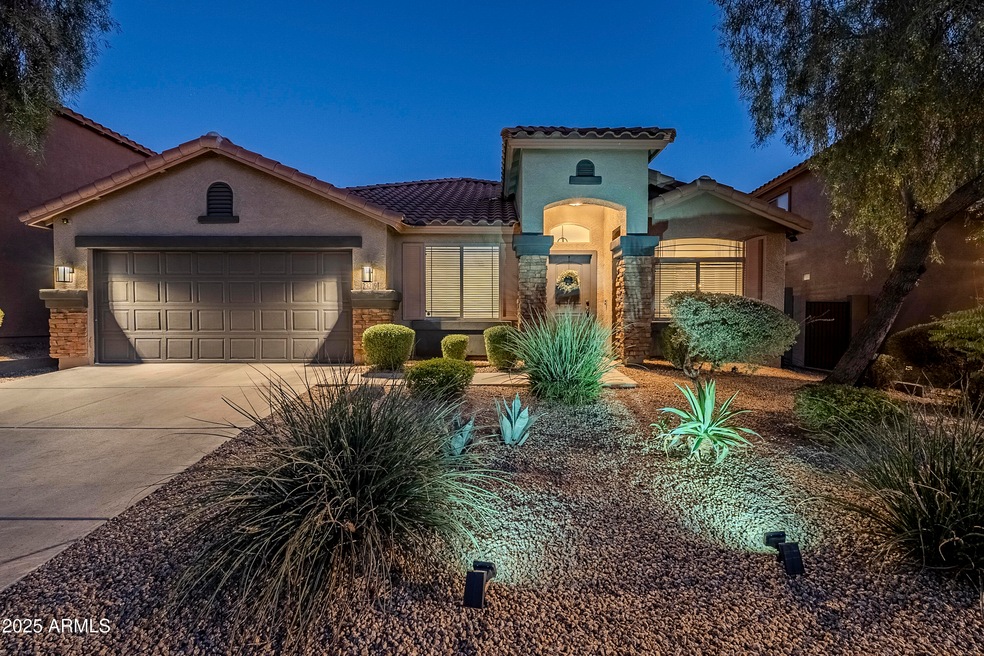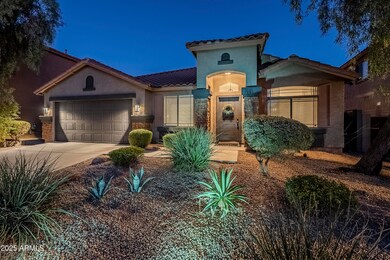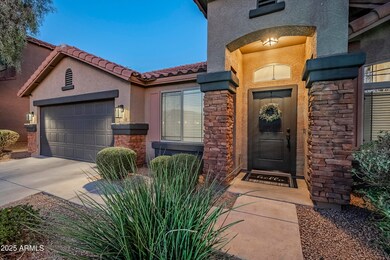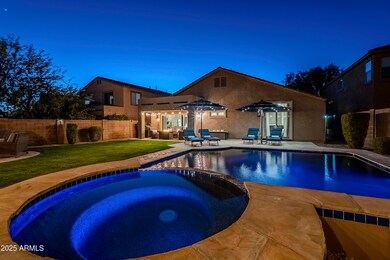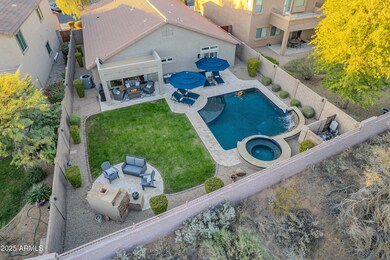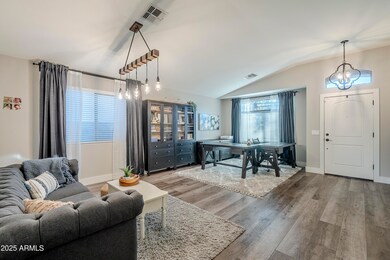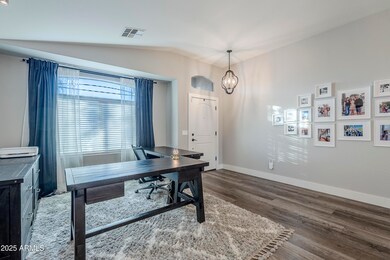
23219 N 41st St Phoenix, AZ 85050
Desert Ridge NeighborhoodHighlights
- Heated Spa
- Mountain View
- Outdoor Fireplace
- Desert Trails Elementary School Rated A
- Vaulted Ceiling
- Santa Barbara Architecture
About This Home
As of March 2025STUNNING HOME! This amazing house features a very open floorplan with vaulted ceilings, gorgeous kitchen with white Elder cabinets, Quartz countertops and stainless steel appliances, dry bar with beverage fridge, luxury wide plank vinyl flooring throughout, 6'' inch baseboards, 2 newer custom sliders(family room and primary), updated lighting, hall bathroom has Quartz countertops with upgraded vanity and tile wrapped shower, primary bathroom has dual sinks with Quartz counter-tops, large decorative tile wrapped shower & walk-in closet with custom shelving. The back yard is ideal for entertaining with a sparkling Pebble Tech pool with spa & water feature, spacious grass area for kids and/or pets with exterior fireplace. Amazing lot with no houses directly behind for added privacy!
Last Buyer's Agent
Van D. Welborn
Redfin Corporation License #SA556868000

Home Details
Home Type
- Single Family
Est. Annual Taxes
- $4,453
Year Built
- Built in 2009
Lot Details
- 7,359 Sq Ft Lot
- Desert faces the front and back of the property
- Wrought Iron Fence
- Block Wall Fence
- Front and Back Yard Sprinklers
- Sprinklers on Timer
- Grass Covered Lot
HOA Fees
- $113 Monthly HOA Fees
Parking
- 2 Car Garage
Home Design
- Santa Barbara Architecture
- Wood Frame Construction
- Tile Roof
- Stucco
Interior Spaces
- 2,310 Sq Ft Home
- 1-Story Property
- Vaulted Ceiling
- Ceiling Fan
- Gas Fireplace
- Double Pane Windows
- Vinyl Flooring
- Mountain Views
Kitchen
- Eat-In Kitchen
- Breakfast Bar
- Built-In Microwave
- ENERGY STAR Qualified Appliances
- Kitchen Island
Bedrooms and Bathrooms
- 4 Bedrooms
- Primary Bathroom is a Full Bathroom
- 2 Bathrooms
- Dual Vanity Sinks in Primary Bathroom
Pool
- Heated Spa
- Play Pool
Schools
- Desert Trails Elementary School
- Explorer Middle School
- Pinnacle High School
Utilities
- Cooling Available
- Heating unit installed on the ceiling
- Heating System Uses Natural Gas
- Water Softener
- High Speed Internet
- Cable TV Available
Additional Features
- No Interior Steps
- Outdoor Fireplace
Listing and Financial Details
- Tax Lot 238
- Assessor Parcel Number 212-50-238
Community Details
Overview
- Association fees include ground maintenance
- 1St Svc. Residential Association, Phone Number (602) 437-4777
- Desert Ridge HOA, Phone Number (480) 551-4300
- Association Phone (480) 551-4300
- Built by DR Horton
- Desert Ridge Super Block 7 North Parcel 6 7 8 Repl Subdivision
Recreation
- Community Playground
- Bike Trail
Map
Home Values in the Area
Average Home Value in this Area
Property History
| Date | Event | Price | Change | Sq Ft Price |
|---|---|---|---|---|
| 03/22/2025 03/22/25 | Sold | $934,500 | -2.6% | $405 / Sq Ft |
| 02/17/2025 02/17/25 | Price Changed | $959,900 | -2.0% | $416 / Sq Ft |
| 01/24/2025 01/24/25 | For Sale | $979,900 | +86.6% | $424 / Sq Ft |
| 09/05/2018 09/05/18 | Sold | $525,000 | 0.0% | $227 / Sq Ft |
| 08/03/2018 08/03/18 | Pending | -- | -- | -- |
| 07/21/2018 07/21/18 | For Sale | $525,000 | -- | $227 / Sq Ft |
Tax History
| Year | Tax Paid | Tax Assessment Tax Assessment Total Assessment is a certain percentage of the fair market value that is determined by local assessors to be the total taxable value of land and additions on the property. | Land | Improvement |
|---|---|---|---|---|
| 2025 | $4,453 | $50,760 | -- | -- |
| 2024 | $4,347 | $48,342 | -- | -- |
| 2023 | $4,347 | $61,370 | $12,270 | $49,100 |
| 2022 | $4,297 | $46,920 | $9,380 | $37,540 |
| 2021 | $4,312 | $43,620 | $8,720 | $34,900 |
| 2020 | $4,160 | $41,460 | $8,290 | $33,170 |
| 2019 | $4,166 | $39,430 | $7,880 | $31,550 |
| 2018 | $4,010 | $38,670 | $7,730 | $30,940 |
| 2017 | $3,819 | $38,430 | $7,680 | $30,750 |
| 2016 | $3,745 | $39,280 | $7,850 | $31,430 |
| 2015 | $3,435 | $39,110 | $7,820 | $31,290 |
Mortgage History
| Date | Status | Loan Amount | Loan Type |
|---|---|---|---|
| Open | $440,000 | New Conventional | |
| Previous Owner | $348,400 | New Conventional | |
| Previous Owner | $350,000 | New Conventional | |
| Previous Owner | $299,348 | New Conventional |
Deed History
| Date | Type | Sale Price | Title Company |
|---|---|---|---|
| Warranty Deed | $934,500 | Wfg National Title Insurance C | |
| Interfamily Deed Transfer | -- | None Available | |
| Warranty Deed | $525,000 | Driggs Title Agency Inc | |
| Cash Sale Deed | $370,000 | Fidelity Natl Title Ins Co | |
| Special Warranty Deed | $329,589 | Dhi Title Of Arizona Inc |
Similar Homes in the area
Source: Arizona Regional Multiple Listing Service (ARMLS)
MLS Number: 6810546
APN: 212-50-238
- 23116 N 41st St
- 22927 N 41st St
- 23306 N 40th Place
- 4516 E Walter Way
- 4526 E Vista Bonita Dr
- 3957 E Expedition Way
- 4535 E Navigator Ln
- 4039 E Williams Dr
- 23005 N 39th Way
- 4611 E Casitas Del Rio Dr
- 4410 E Robin Ln
- 4635 E Patrick Ln
- 4503 E Robin Ln
- 3852 E Expedition Way
- 3982 E Sandpiper Dr
- 22202 N 44th Place
- 22436 N 48th St
- 22432 N 48th St
- 3822 E Tracker Trail
- 22236 N 48th St
