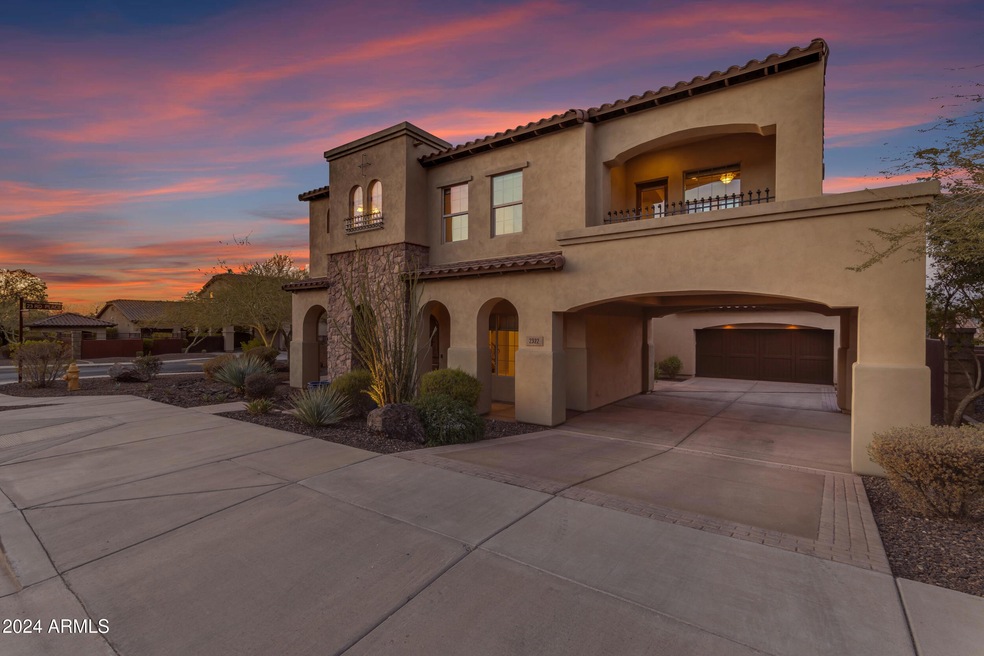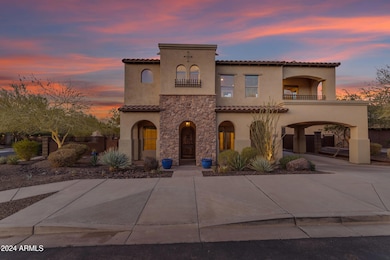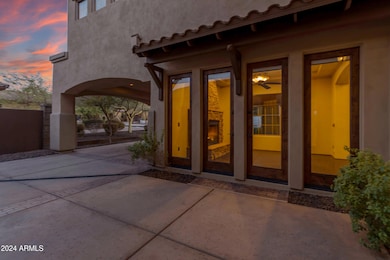
2322 E Samantha Way Phoenix, AZ 85042
South Mountain NeighborhoodEstimated payment $8,595/month
Highlights
- Heated Spa
- City Lights View
- Fireplace in Primary Bedroom
- Phoenix Coding Academy Rated A
- Two Primary Bathrooms
- Vaulted Ceiling
About This Home
Views! Views! Views! You'll undoubtedly be captivated by the unparalleled views this home offers! Nearly every window frames a breathtaking panorama, showcasing the majestic South Mountain, vibrant sunsets, radiant sunrises, and the sparkling city lights of Phoenix, Tempe, Chandler, Mesa, and Scottsdale. The vistas extend to include nearly every iconic peak in the Valley: Camelback, Piestewa Peak, Four Peaks, McDowell Mountains, Red Mountain, Superstition, and Goldfield. Immerse yourself in the beauty of desert life as the sun sets and coyotes serenade you near one of the cozy fire pits. Morning routines are elevated to a new level.Imagine savoring your coffee while basking in the golden glow of the sun reflecting off South Mountain's rugged terrain. This is more than a home; it's a front-row seat to Arizona's natural wonders!This elegant 5-bedroom, 4.5-bathroom home is located in the sought-after gated community of Mandalay at South Mountain. Built in 2007, this 4,772 sq. ft. residence was the model home of the community, showcasing nearly all available upgrades. With three interior levels and two exterior stories, the home blends luxurious design with functional living spaces, all set on a spacious 11,198 sq. ft. corner lot across from a common area with unobstructed mountain views. This home has a commanding presence, featuring a convenient portico, and a 3-car tandem garage with abundant storage cabinets and a service door, offering plenty of space and functionality.From the moment you step into the inviting private entry with an upscale 8' raised panel Alder entry door, the decorative tile border and dark wood accents invite you to explore the thoughtfully designed living spaces. The living room features rich wood flooring and coffered ceilings that flow seamlessly toward the formal dining area, where large windows frame stunning views of the surrounding mountains. The main level is adorned with smooth travertine flooring, creating a harmonious blend of elegance and durability.The chef's kitchen is a masterpiece of design and functionality, offering granite countertops with a bullnose finish, a large island with a deep triple-basin sink and reverse osmosis system. The sleek 42" classic Maple cabinets with hidden hinges are crowned with elegant molding. The built-in wall microwave and oven, along with the built-in ceramic flat-top cooktop, ensure modern cooking convenience. The kitchen also features a spacious pantry. Adjacent to the kitchen, the casual dining area provides direct access to the exterior, making indoor-outdoor living effortless.The family room is an inviting space, bathed in natural light from large windows that overlook the meticulously landscaped backyard. For those who love to entertain, the built-in bar area is complete with granite counters, storage cabinets, a sink, and a beverage fridge. The versatility of this home continues with a den, loft, media room in the basement. The basement also features a second bar area with granite counters, room for stools, a sink, cabinets, and a fridge, along with a bedroom and a guest bathroom that offers a long vanity and framed mirrors. Additionally, the first level includes a convenient bedroom with an en-suite bathroom, a walk-in closet, and direct access to the back patio, perfect for guests or multigenerational living.The upstairs primary suite is a luxurious retreat, offering a serene escape with its sitting room, complete with a gas-stacked stone fireplace and a private balcony that provides endless breathtaking mountain views. The suite features an arched doorway leading to the en-suite bathroom, a sanctuary of comfort with granite countertops, his-and-hers sinks, a deep soaking whirlpool tub with a tile surround, and an arched entry walk-in shower. Framed mirrors and surround sound enhance the ambiance, while the spacious walk-in closet with built-in shelves adds practicality.The remainder of the upstairs is just as captivating, starting with the decorative wood flooring stairs and Tuscan scroll stair rails. The seamless wood flooring continues throughout the 2nd floor creating a cohesive and elegant look. This level includes a versatile den and a spacious loft, perfect for additional living or recreational space. Two well-appointed guest bedrooms provide comfort and convenience for family or visitors, and a thoughtfully located laundry room adds everyday functionality. This flexible floor plan offers a seamless blend of luxury and practicality for modern living.This home boasts premium systems for comfort, entertainment, and security. An AmeriFlow water softener, installed in 2008, ensures high-quality water. The 250-gallon underground propane tank, located southwest of the west yard gate, was installed in 2007 and powers the barbecue, fire features, spa, pool heater, and indoor fireplaces. A Vantage lighting control system, now part of Legrand US, manages the built-in ceiling and wall speakers found in nearly every room, the patios, and the porch, with low-voltage wiring extending to outdoor areas. Cinema surround sound systems are installed in the loft, family room, and primary bedroom. All low-voltage systems, including speaker wiring, lighting controls, and an 8-channel HD-TVI security camera system, are centralized in the basement equipment room.Outdoor living reaches new heights starting with this exceptional private pool, with Protect-A-Child pool security fencing installed, resurfaced with pebble sheen for a true resort-like feel. The spa spills gracefully into the pool, which boasts three powerful swim jets, an in-floor cleaning system, and four built-in bar stools. The pool area is enhanced by two elegant scupper water features and a swim-up bar that connects to a covered, sunken outdoor kitchen and a 100-square-foot gazebo. Complete with a built-in BBQ, a top-of-the-line Fire Magic fireplace, and an outdoor refrigerator, this space is prewired for entertainment and designed for seamless hosting.Beyond the pool, a step-up outdoor dining area with a cozy fireplace and a separate step-up fire pit area with seating are adorned with decorative pavers and surrounded by breathtaking mountain views. Multiple balconies at the front and back, as well as a spacious covered back patio, provide additional spaces to relax, entertain, and soak in the stunning desert scenery.The home's exterior is attractive and easy to maintain with low-maintenance landscaping and a driveway with stamped accent bands. The artificial grass backyard is enhanced by crushed stone borders and manicured greenery, while colored, salt-finished courtyard walkways and front patio offers an inviting entrance. The meticulously kept back yard includes an extended balcony overlooking the space, as well as a sparkling pool with attractive water features. Premium color-blended roof tiles, elegant iron and cedar side gates, and a masonry block wall enclosing the rear yard with a 4' gate add to the home's refined curb appeal. Stucco finish on all masonry walls provides a polished appearance. Additionally, hose bibs are conveniently located in both the front and rear yards for practicality.Mechanical upgrades include a new water heater installed in 2022 and one of three HVAC units replaced in 2023. This home is equipped with high-efficiency A/C units, R38 ceiling insulation and R19 exterior wall insulation for comfort and energy efficiency. Additionally, a central vacuum system and an 8-channel HD-TVI security camera system add convenience and peace of mind.The community offers a common area with a covered patio, fireplace and children's playset. Located in the heart of a vibrant area and surrounded by incredible entertainment and natural attractions. Nature enthusiasts will relish proximity to South Mountain Park and Preserve, offering countless hiking and biking trails with breathtaking views and opportunities to explore Arizona's stunning desert landscapes. For those seeking entertainment, the nearby Legacy Golf Resort and Raven Golf Club deliver exceptional golfing experiences. A short drive away, downtown Phoenix boasts a rich cultural scene, including museums, theaters, shopping, and dining hotspots. With easy access to these diverse destinations, this location is perfect for balancing an active outdoor lifestyle with exciting city amenities.
Open House Schedule
-
Friday, April 25, 202511:00 am to 2:00 pm4/25/2025 11:00:00 AM +00:004/25/2025 2:00:00 PM +00:00Add to Calendar
-
Saturday, April 26, 202510:00 am to 12:00 pm4/26/2025 10:00:00 AM +00:004/26/2025 12:00:00 PM +00:00Add to Calendar
Home Details
Home Type
- Single Family
Est. Annual Taxes
- $8,172
Year Built
- Built in 2007
Lot Details
- 0.26 Acre Lot
- Desert faces the front of the property
- Wrought Iron Fence
- Block Wall Fence
- Artificial Turf
- Corner Lot
- Front and Back Yard Sprinklers
- Sprinklers on Timer
- Private Yard
HOA Fees
- $240 Monthly HOA Fees
Parking
- 4 Open Parking Spaces
- 3 Car Garage
- 2 Carport Spaces
- Tandem Parking
Property Views
- City Lights
- Mountain
Home Design
- Santa Barbara Architecture
- Room Addition Constructed in 2024
- Wood Frame Construction
- Tile Roof
- Stone Exterior Construction
- Stucco
Interior Spaces
- 4,772 Sq Ft Home
- 2-Story Property
- Wet Bar
- Central Vacuum
- Vaulted Ceiling
- Ceiling Fan
- Gas Fireplace
- Double Pane Windows
- Tinted Windows
- Family Room with Fireplace
- 2 Fireplaces
- Finished Basement
- Basement Fills Entire Space Under The House
- Smart Home
Kitchen
- Kitchen Updated in 2024
- Eat-In Kitchen
- Built-In Microwave
- ENERGY STAR Qualified Appliances
- Kitchen Island
- Granite Countertops
Flooring
- Floors Updated in 2024
- Wood
- Stone
- Tile
- Vinyl
Bedrooms and Bathrooms
- 5 Bedrooms
- Fireplace in Primary Bedroom
- Two Primary Bathrooms
- Primary Bathroom is a Full Bathroom
- 4.5 Bathrooms
- Dual Vanity Sinks in Primary Bathroom
- Hydromassage or Jetted Bathtub
- Bathtub With Separate Shower Stall
Pool
- Pool Updated in 2022
- Heated Spa
- Play Pool
- Fence Around Pool
- Pool Pump
Outdoor Features
- Balcony
- Outdoor Fireplace
- Fire Pit
- Built-In Barbecue
- Playground
Location
- Property is near a bus stop
Schools
- Cloves C Campbell Sr Elementary Middle School
- South Mountain High School
Utilities
- Cooling System Updated in 2023
- Cooling Available
- Heating Available
- Propane
- Water Softener
- High Speed Internet
- Cable TV Available
Listing and Financial Details
- Tax Lot 7
- Assessor Parcel Number 301-36-212
Community Details
Overview
- Association fees include ground maintenance, street maintenance
- Quintessa HOA, Phone Number (602) 888-6971
- Built by Mandalay Homes
- Mandalay At South Mountain Subdivision
Recreation
- Community Playground
- Bike Trail
Map
Home Values in the Area
Average Home Value in this Area
Tax History
| Year | Tax Paid | Tax Assessment Tax Assessment Total Assessment is a certain percentage of the fair market value that is determined by local assessors to be the total taxable value of land and additions on the property. | Land | Improvement |
|---|---|---|---|---|
| 2025 | $7,344 | $57,263 | -- | -- |
| 2024 | $8,172 | $54,536 | -- | -- |
| 2023 | $8,172 | $71,680 | $14,330 | $57,350 |
| 2022 | $8,008 | $56,500 | $11,300 | $45,200 |
| 2021 | $8,171 | $53,770 | $10,750 | $43,020 |
| 2020 | $8,070 | $50,210 | $10,040 | $40,170 |
| 2019 | $7,809 | $46,650 | $9,330 | $37,320 |
| 2018 | $7,599 | $48,670 | $9,730 | $38,940 |
| 2017 | $6,378 | $50,150 | $10,030 | $40,120 |
| 2016 | $6,051 | $47,570 | $9,510 | $38,060 |
| 2015 | $5,622 | $52,770 | $10,550 | $42,220 |
Property History
| Date | Event | Price | Change | Sq Ft Price |
|---|---|---|---|---|
| 04/11/2025 04/11/25 | Price Changed | $1,375,000 | -1.7% | $288 / Sq Ft |
| 03/04/2025 03/04/25 | Price Changed | $1,399,000 | -3.5% | $293 / Sq Ft |
| 01/30/2025 01/30/25 | Price Changed | $1,449,000 | -3.3% | $304 / Sq Ft |
| 01/09/2025 01/09/25 | For Sale | $1,499,000 | 0.0% | $314 / Sq Ft |
| 10/01/2017 10/01/17 | Rented | $3,500 | 0.0% | -- |
| 09/05/2017 09/05/17 | Under Contract | -- | -- | -- |
| 08/26/2017 08/26/17 | For Rent | $3,500 | -- | -- |
Deed History
| Date | Type | Sale Price | Title Company |
|---|---|---|---|
| Interfamily Deed Transfer | -- | None Available | |
| Interfamily Deed Transfer | -- | None Available | |
| Special Warranty Deed | $1,104,311 | Fidelity National Title |
Mortgage History
| Date | Status | Loan Amount | Loan Type |
|---|---|---|---|
| Open | $299,000 | New Conventional | |
| Open | $848,000 | New Conventional |
Similar Homes in the area
Source: Arizona Regional Multiple Listing Service (ARMLS)
MLS Number: 6794363
APN: 301-36-212
- 2335 E Allen St
- 2320 E Allen St
- 2411 E Caldwell St
- 8432 S 21st Place
- 8809 S 21st St
- 2106 E Beth Dr
- 8038 S 25th St
- 2105 E Beth Dr Unit 9
- 8026 S 24th St Unit 29
- 2405 E Beverly Rd
- 2425 E Beverly Rd
- 1938 E Ardmore Dr
- 2755 E Winston Dr
- 2213 E Constance Way
- 7830 S 26th St
- 8817 S 18th Way
- 9001 S 18th Way
- 2223 E Branham Ln
- 1919 E Gary Way
- 2116 E Beautiful Ln






