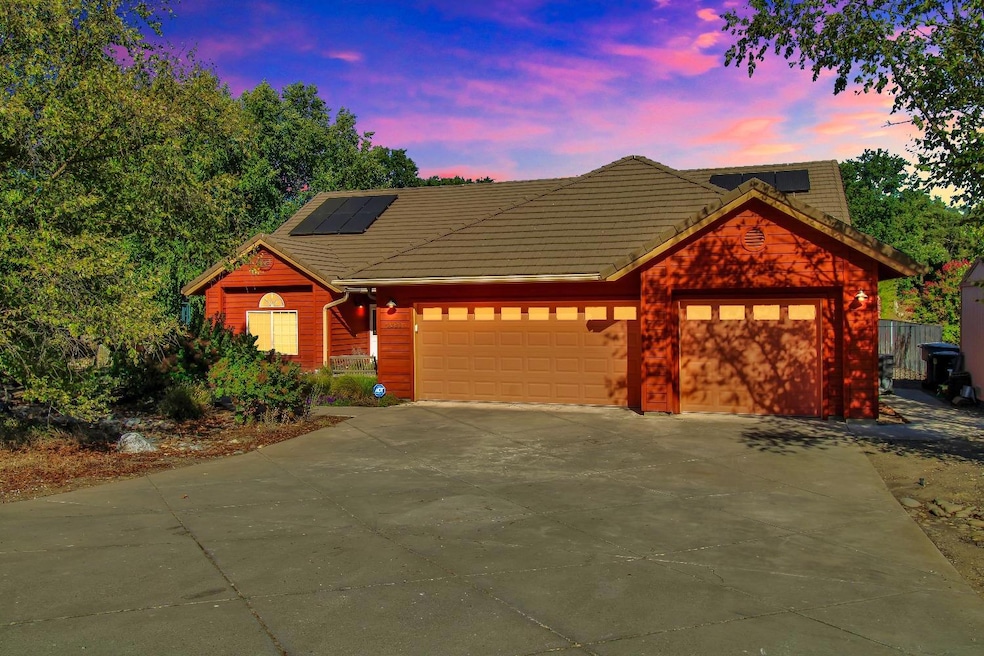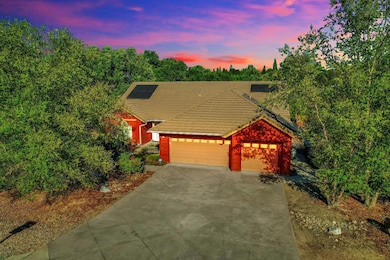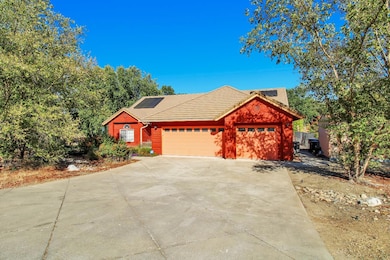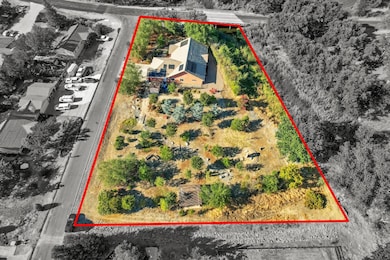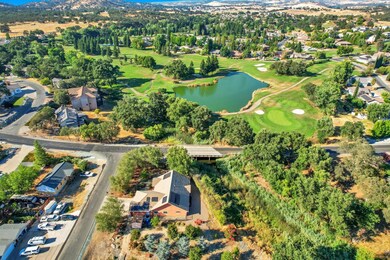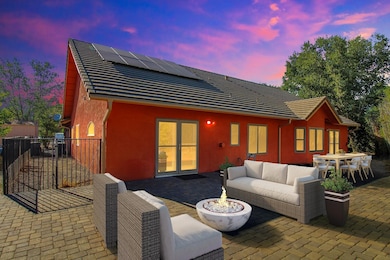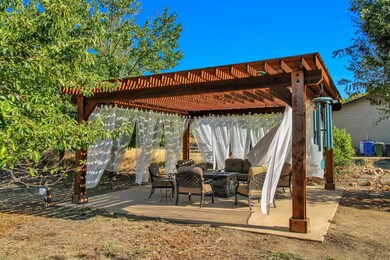
2322 Grouse Dr Valley Springs, CA 95252
Estimated payment $3,981/month
Highlights
- On Golf Course
- Solar Power System
- Property is near a clubhouse
- RV Access or Parking
- Custom Home
- Engineered Wood Flooring
About This Home
Welcome to the beautiful La Contenta area of Valley Springs where modern elegance meets tranquil countryside living. This exceptional home, set on a sprawling 1.36-acre lot, offers a unique blend of luxury and practicality in a serene setting. Step inside to discover an open and inviting interior highlighted by stunning vaulted ceilings that enhance the spacious feel of the living area. The gourmet kitchen is a chef's dream, featuring sleek granite countertops that combine style with functionality. This home is equipped with owned solar panels and an EV charger, ensuring energy efficiency and eco-friendly living. Enjoy outdoor gatherings under the 20x20 pergola, a perfect spot for relaxation or entertaining. The property boasts Renewal by Anderson windows, providing superior energy efficiency and stunning views of the meticulously landscaped grounds. The custom prayer garden offers a peaceful retreat, while the professionally installed irrigation system ensures that the lush greenery is beautifully maintained year-round. This property also includes a 12x10 tough shed for your storage needs and 35-foot flagpole that proudly displays your spirit entering the property. The home boasts two fully remodeled bathrooms, each thoughtfully designed with high-end finishes.
Home Details
Home Type
- Single Family
Est. Annual Taxes
- $4,194
Year Built
- Built in 2003 | Remodeled
Lot Details
- 1.36 Acre Lot
- On Golf Course
- Landscaped
- Corner Lot
- Garden
- Property is zoned R1
HOA Fees
- $26 Monthly HOA Fees
Parking
- 3 Car Garage
- Front Facing Garage
- Driveway
- RV Access or Parking
Home Design
- Custom Home
- Ranch Style House
- Ranch Property
- Concrete Foundation
- Slab Foundation
- Tile Roof
- Concrete Perimeter Foundation
- Stucco
Interior Spaces
- 2,447 Sq Ft Home
- Cathedral Ceiling
- Gas Log Fireplace
- Awning
- ENERGY STAR Qualified Windows
- Great Room
- Living Room
- Family or Dining Combination
- Golf Course Views
Kitchen
- Breakfast Area or Nook
- Granite Countertops
Flooring
- Engineered Wood
- Tile
Bedrooms and Bathrooms
- 4 Bedrooms
- 2 Full Bathrooms
- Quartz Bathroom Countertops
- Tile Bathroom Countertop
- Secondary Bathroom Double Sinks
- Bathtub with Shower
- Separate Shower
Laundry
- Laundry in unit
- 220 Volts In Laundry
Home Security
- Security System Owned
- Carbon Monoxide Detectors
Eco-Friendly Details
- Pre-Wired For Photovoltaic Solar
- Solar Power System
- Solar owned by seller
Utilities
- Central Heating and Cooling System
- Natural Gas Connected
- Water Heater
Additional Features
- Front Porch
- Property is near a clubhouse
Listing and Financial Details
- Assessor Parcel Number 074-005-011-000
Community Details
Overview
- Association fees include management, road
- The Management Trust Association, Phone Number (916) 985-3633
- Mandatory home owners association
Recreation
- Trails
Building Details
- Net Lease
Map
Home Values in the Area
Average Home Value in this Area
Tax History
| Year | Tax Paid | Tax Assessment Tax Assessment Total Assessment is a certain percentage of the fair market value that is determined by local assessors to be the total taxable value of land and additions on the property. | Land | Improvement |
|---|---|---|---|---|
| 2023 | $4,194 | $518,383 | $81,987 | $436,396 |
| 2022 | $5,808 | $502,406 | $80,380 | $422,026 |
| 2021 | $4,651 | $428,000 | $35,000 | $393,000 |
| 2020 | $4,432 | $396,000 | $30,000 | $366,000 |
| 2019 | $4,650 | $394,000 | $30,000 | $364,000 |
| 2018 | $4,533 | $394,000 | $25,000 | $369,000 |
| 2017 | $4,241 | $369,000 | $20,000 | $349,000 |
| 2016 | $3,929 | $335,000 | $20,000 | $315,000 |
| 2015 | $3,912 | $335,000 | $20,000 | $315,000 |
| 2014 | -- | $281,000 | $20,000 | $261,000 |
Property History
| Date | Event | Price | Change | Sq Ft Price |
|---|---|---|---|---|
| 03/19/2025 03/19/25 | For Sale | $645,950 | 0.0% | $264 / Sq Ft |
| 03/17/2025 03/17/25 | Off Market | $645,950 | -- | -- |
| 03/07/2025 03/07/25 | For Sale | $645,950 | -- | $264 / Sq Ft |
Deed History
| Date | Type | Sale Price | Title Company |
|---|---|---|---|
| Corporate Deed | $375,000 | First American Title Company | |
| Grant Deed | -- | First American Title Ins Co | |
| Grant Deed | $52,500 | Yosemite Title Company |
Mortgage History
| Date | Status | Loan Amount | Loan Type |
|---|---|---|---|
| Open | $426,750 | VA | |
| Closed | $132,000 | Stand Alone Second | |
| Closed | $400,000 | Fannie Mae Freddie Mac | |
| Closed | $65,000 | Stand Alone Second | |
| Closed | $337,500 | Unknown | |
| Previous Owner | $246,750 | Construction |
Similar Homes in Valley Springs, CA
Source: MetroList
MLS Number: 225027422
APN: 074-005-011-000
- 2210 Grouse Dr
- 2494 Hogan Ct Unit 3
- 2351 Partridge Ct
- 2333 Partridge Ct
- 880 Saint Andrews Dr
- 689 Saint Andrews Rd
- 0 Crestview Kittyhawk Unit 202500027
- 0 Crestview Kittyhawk Unit 225001740
- 2535 Gold Run Ct
- TBD Ranch Rd
- 14774 Milton Rd
- 2045 S Highway 26
- 2569 Gold Run Ct
- 464 Pine Valley Ct
- 2653 Mallard Ct
- 2389 Marsden Ln
- 2894 Stagecoach Dr
- 2633 Glen Ct
- 1513 Zermatt Dr
- 436 N Pebble Beach Ct
