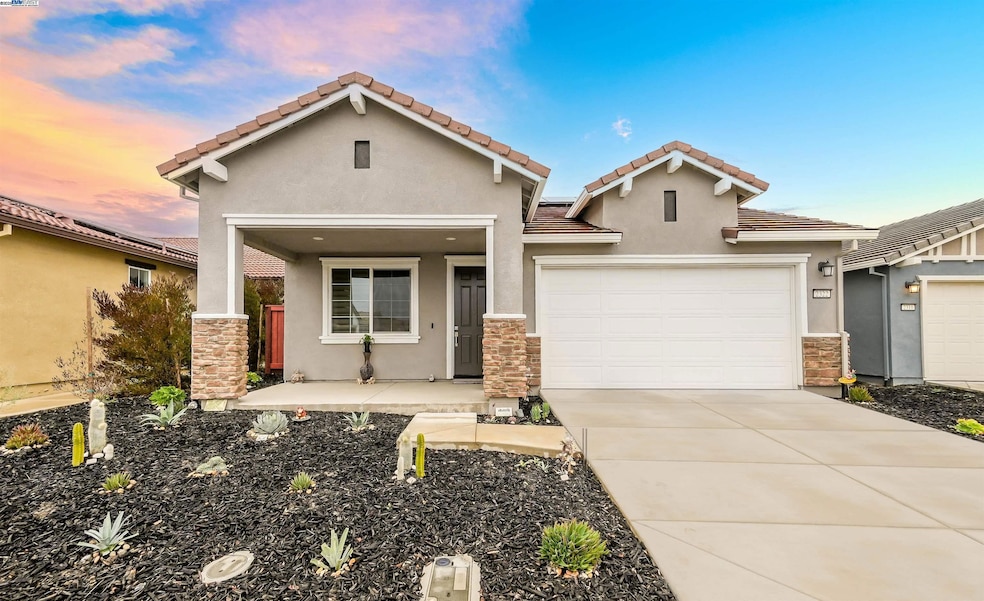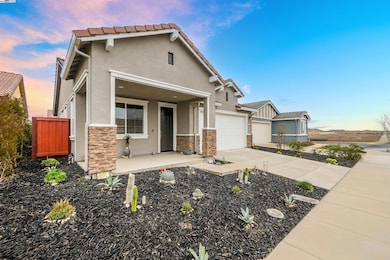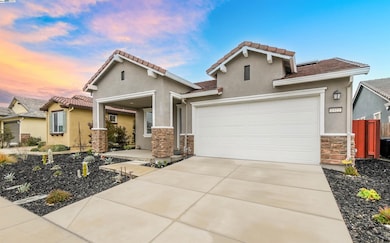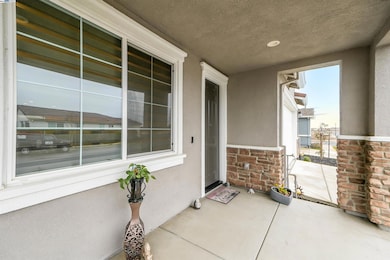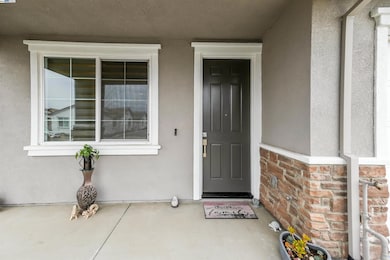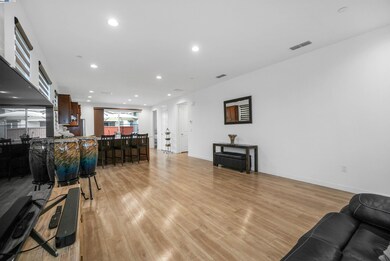Seller Motivated! Beautiful Like-New Home in 55+ Community–Loaded with Upgrades! MUST SEE!! Discover this clean, neat, & move-in-ready 2-bedroom, 2-bathroom home in a vibrant community, offering modern living with plenty of amenities. This like-new property features numerous upgrades, an open-concept design, and abundant natural light, creating a warm and inviting atmosphere. The great kitchen is a chef’s delight, perfect for cooking & entertaining, featuring a desirable gas stove, a large kitchen island with cabinets & drawers for added convenience, & an added water filter system for fresh, clean drinking water. You’ll love the upgraded window blinds & upgraded flooring that add style & add comfort. The spacious master suite includes a private bathroom & a generous walk-in closet, providing the perfect retreat. The nice-sized laundry room with built-in cabinets offers extra functionality, while energy-efficient solar panels help reduce utility costs. Outside, the drought-resistant landscape provides low-maintenance, eco-friendly outdoor enjoyment. The community features a state-of-the-art Amenity Center with a pool & spa, serene garden areas & a welcoming patio. The charming Ranch House includes an inviting indoor/outdoor fireplace, perfect for mingling with neighbors.

