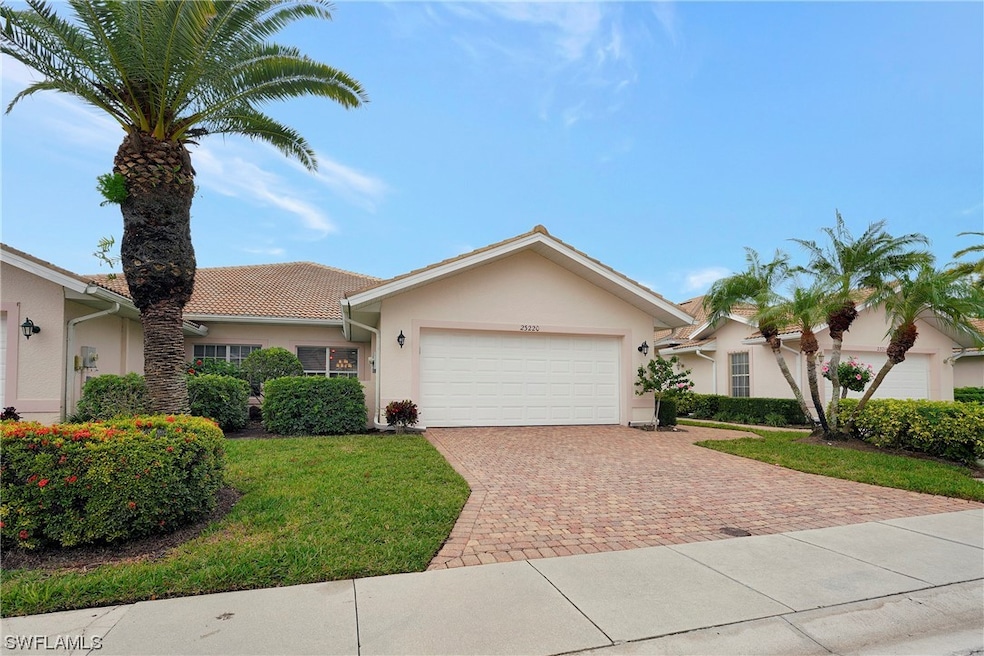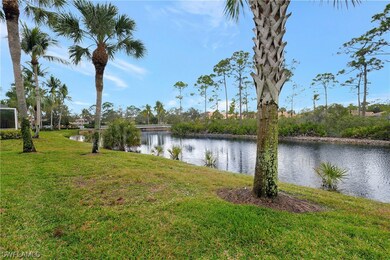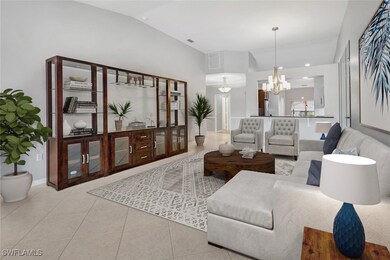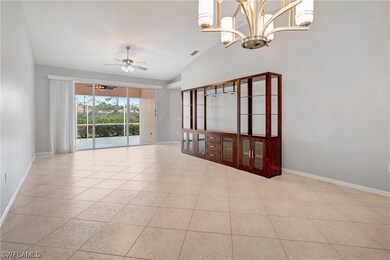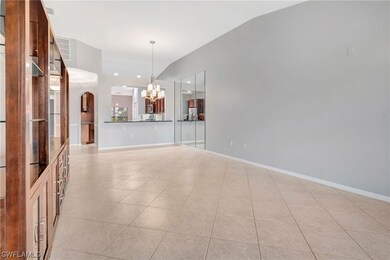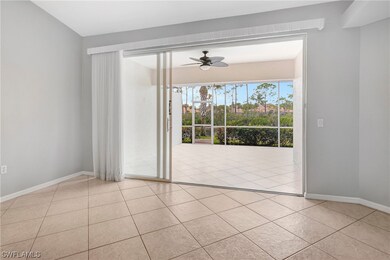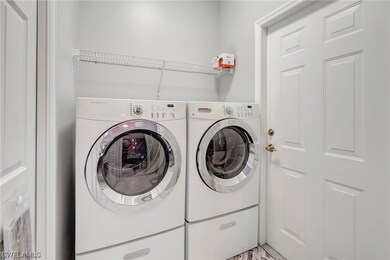
23220 Coconut Shores Dr Bonita Springs, FL 34134
Pelican Sound NeighborhoodEstimated payment $3,334/month
Highlights
- Lake Front
- Fitness Center
- Clubhouse
- Pinewoods Elementary School Rated A-
- Gated Community
- Cathedral Ceiling
About This Home
Watch the SUNSETS from your extended lanai!
Welcome to your place in PARADISE located in the Coconut Shores Community. LOCATION IS THE KEY!
Coconut Shores is centrally located to shopping centers, hospital facilities, a multitude of dining and entertainment facilities. Coconut Shores Community has LOW HOA FEES that offers: community pool/spa-fitness center, clubhouse, tennis and pickleball courts, tiki hut and lots of social events for you to meet your neighbors!
VILLA HOME renovated is a 3/2 bath WATERVIEW and move-in ready. Multitude of UPGRADES, including AC-HANDLER, HOT WATER TANK with LEAK PROTECTION, new flooring (LVP) in Master and Guest Bedrooms/Baths. Kitchen cabinets and backsplash upgraded!
This spacious floor plan allows for privacy thanks to pocket doors! Enjoy the wonderful weather of SW FLORIDA on the extended newly screened lanai overlooking the water. Plenty of storage within the closets and the 2 car garage with finished floor in the ATTIC.
Property Details
Home Type
- Multi-Family
Est. Annual Taxes
- $3,861
Year Built
- Built in 2001
Lot Details
- 5,489 Sq Ft Lot
- Lot Dimensions are 39 x 139 x 39 x 139
- Lake Front
- East Facing Home
- Rectangular Lot
HOA Fees
Parking
- 2 Car Attached Garage
- Garage Door Opener
- Driveway
Home Design
- Villa
- Property Attached
- Tile Roof
- Stucco
Interior Spaces
- 1,705 Sq Ft Home
- 1-Story Property
- Built-In Features
- Coffered Ceiling
- Cathedral Ceiling
- Single Hung Windows
- Entrance Foyer
- Great Room
- Combination Dining and Living Room
- Screened Porch
- Lake Views
- Pull Down Stairs to Attic
- Fire and Smoke Detector
Kitchen
- Breakfast Area or Nook
- Breakfast Bar
- Self-Cleaning Oven
- Range
- Microwave
- Freezer
- Dishwasher
- Disposal
Flooring
- Wood
- Tile
- Vinyl
Bedrooms and Bathrooms
- 3 Bedrooms
- Split Bedroom Floorplan
- Walk-In Closet
- 2 Full Bathrooms
- Dual Sinks
- Shower Only
- Multiple Shower Heads
- Separate Shower
Laundry
- Dryer
- Washer
Outdoor Features
- Screened Patio
Utilities
- Central Heating and Cooling System
- Underground Utilities
- Water Purifier
- Cable TV Available
Listing and Financial Details
- Tax Lot 51
- Assessor Parcel Number 09-47-25-E1-29000.0510
Community Details
Overview
- Association fees include management, insurance, irrigation water, legal/accounting, ground maintenance, pest control, recreation facilities, reserve fund, road maintenance, sewer, street lights, trash
- 165 Units
- Association Phone (239) 514-7432
- Coconut Shores Subdivision
Amenities
- Community Barbecue Grill
- Picnic Area
- Clubhouse
Recreation
- Tennis Courts
- Pickleball Courts
- Fitness Center
- Community Pool
- Community Spa
Pet Policy
- Call for details about the types of pets allowed
Security
- Gated Community
Map
Home Values in the Area
Average Home Value in this Area
Tax History
| Year | Tax Paid | Tax Assessment Tax Assessment Total Assessment is a certain percentage of the fair market value that is determined by local assessors to be the total taxable value of land and additions on the property. | Land | Improvement |
|---|---|---|---|---|
| 2024 | $4,471 | $302,944 | -- | -- |
| 2023 | $4,471 | $275,404 | $0 | $0 |
| 2022 | $3,861 | $250,367 | $0 | $0 |
| 2021 | $3,365 | $227,606 | $53,580 | $174,026 |
| 2020 | $3,221 | $211,566 | $52,580 | $158,986 |
| 2019 | $2,820 | $213,171 | $44,480 | $168,691 |
| 2018 | $3,200 | $235,800 | $44,480 | $191,320 |
| 2017 | $3,660 | $240,633 | $42,900 | $197,733 |
| 2016 | $3,296 | $202,618 | $42,900 | $159,718 |
| 2015 | $3,372 | $205,909 | $42,900 | $163,009 |
Property History
| Date | Event | Price | Change | Sq Ft Price |
|---|---|---|---|---|
| 02/03/2025 02/03/25 | Price Changed | $465,232 | -2.1% | $273 / Sq Ft |
| 01/06/2025 01/06/25 | Price Changed | $475,232 | -2.1% | $279 / Sq Ft |
| 12/10/2024 12/10/24 | Price Changed | $485,232 | -2.0% | $285 / Sq Ft |
| 11/12/2024 11/12/24 | Price Changed | $495,232 | -2.4% | $290 / Sq Ft |
| 09/17/2024 09/17/24 | Price Changed | $507,232 | -1.4% | $297 / Sq Ft |
| 07/29/2024 07/29/24 | Price Changed | $514,232 | -0.2% | $302 / Sq Ft |
| 07/29/2024 07/29/24 | Price Changed | $515,232 | -1.7% | $302 / Sq Ft |
| 06/05/2024 06/05/24 | Price Changed | $524,232 | -4.6% | $307 / Sq Ft |
| 05/17/2024 05/17/24 | Price Changed | $549,232 | -0.6% | $322 / Sq Ft |
| 05/06/2024 05/06/24 | Price Changed | $552,322 | -1.2% | $324 / Sq Ft |
| 03/14/2024 03/14/24 | Price Changed | $559,232 | -3.1% | $328 / Sq Ft |
| 02/27/2024 02/27/24 | Price Changed | $577,322 | -0.9% | $339 / Sq Ft |
| 02/02/2024 02/02/24 | Price Changed | $582,322 | -0.5% | $342 / Sq Ft |
| 01/15/2024 01/15/24 | For Sale | $585,000 | +101.7% | $343 / Sq Ft |
| 06/05/2020 06/05/20 | Sold | $290,000 | -3.3% | $170 / Sq Ft |
| 05/14/2020 05/14/20 | Pending | -- | -- | -- |
| 04/27/2020 04/27/20 | For Sale | $299,900 | +3.4% | $176 / Sq Ft |
| 04/07/2020 04/07/20 | Off Market | $290,000 | -- | -- |
| 02/27/2020 02/27/20 | Price Changed | $299,900 | -3.2% | $176 / Sq Ft |
| 11/27/2019 11/27/19 | For Sale | $309,900 | 0.0% | $182 / Sq Ft |
| 11/13/2019 11/13/19 | Pending | -- | -- | -- |
| 10/31/2019 10/31/19 | Price Changed | $309,900 | -3.1% | $182 / Sq Ft |
| 08/19/2019 08/19/19 | For Sale | $319,900 | +40.6% | $188 / Sq Ft |
| 04/04/2013 04/04/13 | Sold | $227,500 | 0.0% | $133 / Sq Ft |
| 03/05/2013 03/05/13 | Pending | -- | -- | -- |
| 11/15/2012 11/15/12 | For Sale | $227,500 | -- | $133 / Sq Ft |
Deed History
| Date | Type | Sale Price | Title Company |
|---|---|---|---|
| Warranty Deed | $290,000 | Attorney | |
| Warranty Deed | $227,500 | Ross Title & Escrow Inc | |
| Warranty Deed | $194,200 | -- |
Mortgage History
| Date | Status | Loan Amount | Loan Type |
|---|---|---|---|
| Previous Owner | $57,593 | Unknown | |
| Previous Owner | $45,000 | Credit Line Revolving | |
| Previous Owner | $170,000 | No Value Available |
Similar Homes in the area
Source: Florida Gulf Coast Multiple Listing Service
MLS Number: 223095241
APN: 09-47-25-E1-29000.0510
- 23104 Coconut Shores Dr
- 23300 Coconut Island Dr Unit 102
- 23300 Coconut Island Dr Unit 101
- 23224 Grassy Pine Dr
- 23310 Coconut Island Dr Unit 101
- 3490 Morning Lake Dr Unit 202
- 3300 S Coconut Island Dr Unit 201
- 3410 Morning Lake Dr Unit 102
- 23184 Grassy Pine Dr
- 23252 Grassy Pine Dr
- 3321 S Coconut Island Dr Unit 101
- 3301 Coconut Island Dr Unit 101
- 3401 Morning Lake Dr Unit 101
- 23044 Grassy Pine Dr
- 23465 Olde Meadowbrook Cir
- 23054 Grassy Pine Dr
- 23025 Marsh Landing Blvd
- 23106 Grassy Pine Dr
