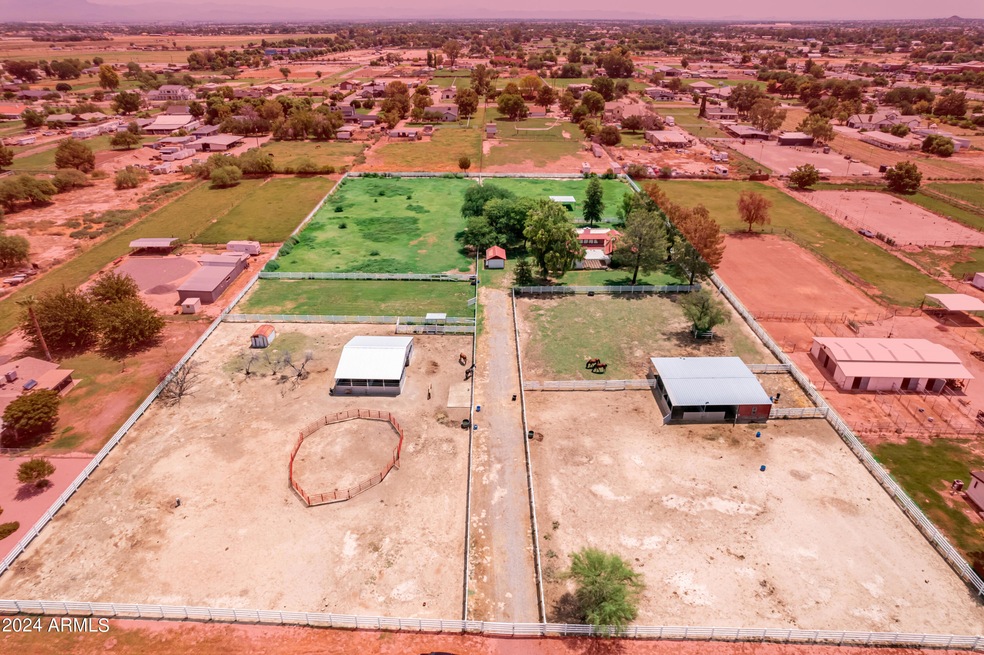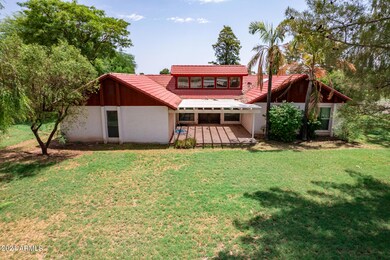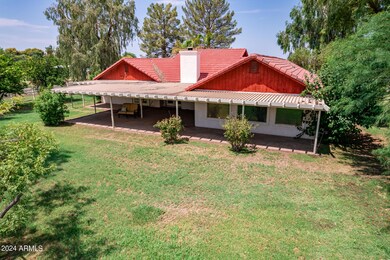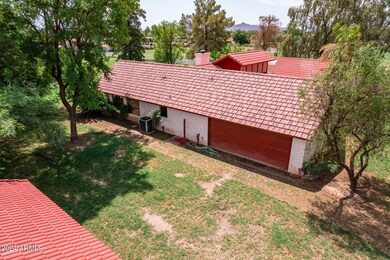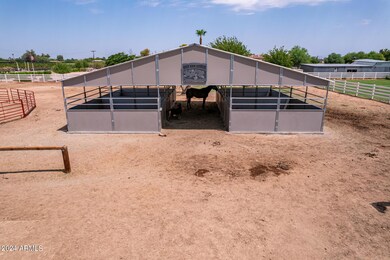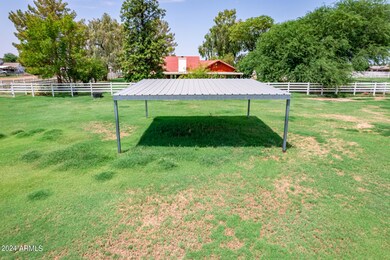
23227 S 180th St Gilbert, AZ 85298
Highlights
- Equestrian Center
- Barn
- Vaulted Ceiling
- Dr. Gary and Annette Auxier Elementary School Rated A
- 4.86 Acre Lot
- 1 Fireplace
About This Home
As of February 2025NEW LOWER PRICE!! IGNORE DAYS ON MARKET!! ALMOST 5 ACRES WITH THIS RARE DOUBLE LOT! Sales Price includes the 2.43 acres of the subject property including home on it as well as the 2.43 acre lot to the North. Got Horses? Newer stables with multiple Pastures connect with the gate. Entry road in the middle makes the perfect grand entrance The stated lot size of 211614 SF is for both lots.
Home Details
Home Type
- Single Family
Est. Annual Taxes
- $5,121
Year Built
- Built in 1991
Lot Details
- 4.86 Acre Lot
- Chain Link Fence
- Front and Back Yard Sprinklers
- Grass Covered Lot
Parking
- 4 Open Parking Spaces
- 2 Car Garage
Home Design
- Wood Frame Construction
- Tile Roof
- Stucco
Interior Spaces
- 2,512 Sq Ft Home
- 1-Story Property
- Vaulted Ceiling
- 1 Fireplace
- Double Pane Windows
Kitchen
- Eat-In Kitchen
- Built-In Microwave
- Kitchen Island
- Granite Countertops
Flooring
- Carpet
- Tile
Bedrooms and Bathrooms
- 3 Bedrooms
- Primary Bathroom is a Full Bathroom
- 2 Bathrooms
- Dual Vanity Sinks in Primary Bathroom
- Bathtub With Separate Shower Stall
Horse Facilities and Amenities
- Equestrian Center
- Horses Allowed On Property
- Horse Stalls
- Corral
- Tack Room
Utilities
- Refrigerated Cooling System
- Heating Available
- Septic Tank
Additional Features
- No Interior Steps
- Covered patio or porch
- Barn
Community Details
- No Home Owners Association
- Association fees include no fees
- Brooks Farms Subdivision
Listing and Financial Details
- Tax Lot 28
- Assessor Parcel Number 304-69-064-A
Map
Home Values in the Area
Average Home Value in this Area
Property History
| Date | Event | Price | Change | Sq Ft Price |
|---|---|---|---|---|
| 02/07/2025 02/07/25 | Sold | $1,675,000 | -16.2% | $667 / Sq Ft |
| 12/19/2024 12/19/24 | Pending | -- | -- | -- |
| 12/10/2024 12/10/24 | Price Changed | $1,999,000 | -9.1% | $796 / Sq Ft |
| 07/26/2024 07/26/24 | For Sale | $2,199,000 | +195.2% | $875 / Sq Ft |
| 01/12/2016 01/12/16 | Sold | $745,000 | -2.0% | $297 / Sq Ft |
| 03/02/2015 03/02/15 | For Sale | $760,000 | -- | $303 / Sq Ft |
Tax History
| Year | Tax Paid | Tax Assessment Tax Assessment Total Assessment is a certain percentage of the fair market value that is determined by local assessors to be the total taxable value of land and additions on the property. | Land | Improvement |
|---|---|---|---|---|
| 2025 | $4,667 | $44,927 | -- | -- |
| 2024 | $5,121 | $42,788 | -- | -- |
| 2023 | $5,121 | $67,570 | $13,510 | $54,060 |
| 2022 | $4,778 | $49,350 | $9,870 | $39,480 |
| 2021 | $4,810 | $43,120 | $8,620 | $34,500 |
| 2020 | $4,825 | $44,200 | $8,840 | $35,360 |
| 2019 | $4,707 | $42,010 | $8,400 | $33,610 |
| 2018 | $4,623 | $38,360 | $7,670 | $30,690 |
| 2017 | $4,377 | $35,420 | $7,080 | $28,340 |
| 2016 | $3,654 | $33,800 | $6,760 | $27,040 |
| 2015 | $3,551 | $31,870 | $6,370 | $25,500 |
Mortgage History
| Date | Status | Loan Amount | Loan Type |
|---|---|---|---|
| Open | $1,423,750 | New Conventional | |
| Previous Owner | $558,750 | Commercial | |
| Previous Owner | $242,600 | New Conventional | |
| Previous Owner | $240,000 | Credit Line Revolving | |
| Previous Owner | $187,000 | Credit Line Revolving |
Deed History
| Date | Type | Sale Price | Title Company |
|---|---|---|---|
| Warranty Deed | $1,675,000 | Security Title Agency | |
| Warranty Deed | $745,000 | Title365 Agency | |
| Interfamily Deed Transfer | -- | None Available |
Similar Homes in the area
Source: Arizona Regional Multiple Listing Service (ARMLS)
MLS Number: 6736051
APN: 304-69-064A
- 4276 E Meadowview Dr
- 23014 S Power Rd Unit B
- 4455 E Palmdale Ln
- 6574 S Crestview Dr
- 17710 E Brooks Farm Rd
- 4205 W Maggie Dr
- 35187 N Magnette Way
- 2332 W Arroyo Way
- 4027 W Copperleaf Dr
- 35730 N Pommel Place
- 34210 N Beeblossom Trail
- 35231 N Danburite Ct
- 1444 W Gail Rd
- 27194 N Bear Paw Pass
- 3769 W Antelope Way
- 35134 N Laredo Dr
- 3600 W Cobalt Ct
- 3588 W New Life Ln
- 34157 N Mirage Ct
- 3879 W Serpentine Dr
