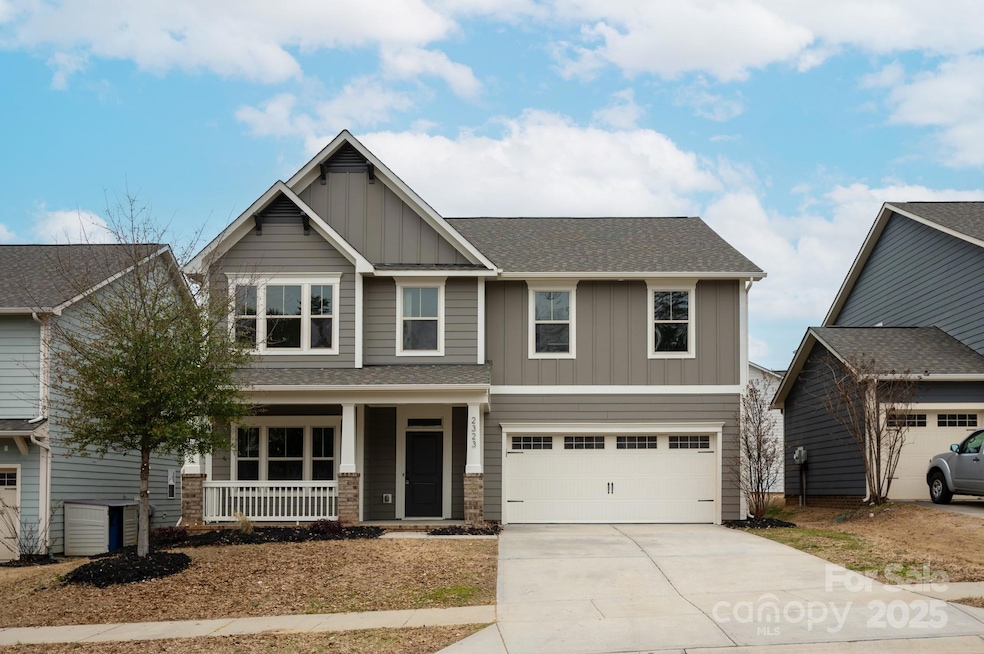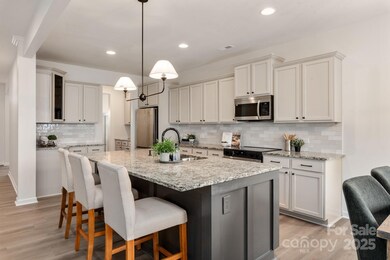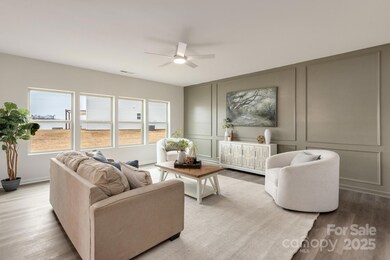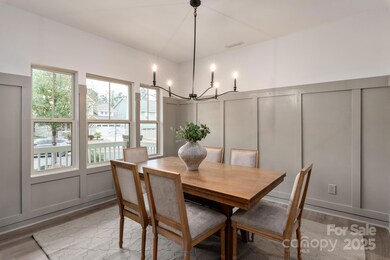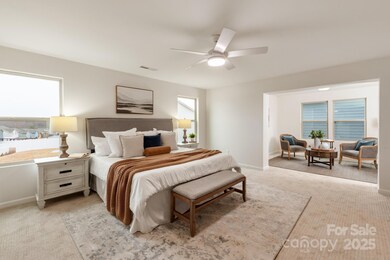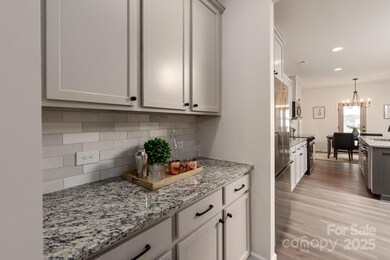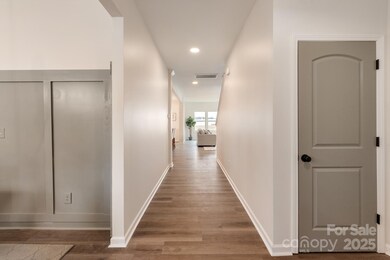
2323 Glenway Trail Ct Pineville, NC 28134
Highlights
- 2 Car Attached Garage
- Central Heating and Cooling System
- Ceiling Fan
About This Home
As of March 2025This beautifully updated home offers spacious living with 5 generously sized bedrooms and 3 full bathrooms. Our Primary Bedroom with Sitting area is lovely. Freshly painted inside and out, the entire home boasts a modern and inviting feel. The expansive interior features brand-new flooring, creating a seamless flow from room to room. Kitchen with a large island has been completely transformed with freshly painted cabinets, granite counter tops, a stylish new backsplash, and all-new SS appliances, perfect for cooking and entertaining. Every detail has been considered, with updated light fixtures, plumbing fixtures, and door hardware throughout the home. Enjoy the comfort and style of this move-in ready home, plus the added bonus of a community pool for relaxation and recreation.
Don't miss the chance to make this stunning house your new home!
Last Agent to Sell the Property
EXP Realty LLC Mooresville Brokerage Email: jitkasustrovarealty@gmail.com License #276133

Home Details
Home Type
- Single Family
Est. Annual Taxes
- $4,238
Year Built
- Built in 2018
Lot Details
- Lot Dimensions are 50'x120'x51'x130'
- Property is zoned RMX
Parking
- 2 Car Attached Garage
- Front Facing Garage
Home Design
- Slab Foundation
- Hardboard
Interior Spaces
- 2-Story Property
- Ceiling Fan
Kitchen
- Electric Range
- Dishwasher
Bedrooms and Bathrooms
- 3 Full Bathrooms
Utilities
- Central Heating and Cooling System
- Heat Pump System
Community Details
- Huntley Glen Subdivision
Listing and Financial Details
- Assessor Parcel Number 221-095-19
Map
Home Values in the Area
Average Home Value in this Area
Property History
| Date | Event | Price | Change | Sq Ft Price |
|---|---|---|---|---|
| 03/07/2025 03/07/25 | Sold | $615,000 | -1.6% | $189 / Sq Ft |
| 01/24/2025 01/24/25 | For Sale | $624,900 | -- | $192 / Sq Ft |
Tax History
| Year | Tax Paid | Tax Assessment Tax Assessment Total Assessment is a certain percentage of the fair market value that is determined by local assessors to be the total taxable value of land and additions on the property. | Land | Improvement |
|---|---|---|---|---|
| 2023 | $4,238 | $545,300 | $95,000 | $450,300 |
| 2022 | $3,300 | $344,300 | $70,000 | $274,300 |
| 2021 | $3,300 | $344,300 | $70,000 | $274,300 |
| 2020 | $3,300 | $344,300 | $70,000 | $274,300 |
| 2019 | $3,294 | $344,300 | $70,000 | $274,300 |
| 2018 | $361 | $0 | $0 | $0 |
Mortgage History
| Date | Status | Loan Amount | Loan Type |
|---|---|---|---|
| Open | $584,250 | New Conventional | |
| Closed | $584,250 | New Conventional | |
| Previous Owner | $316,705 | New Conventional |
Deed History
| Date | Type | Sale Price | Title Company |
|---|---|---|---|
| Warranty Deed | $615,000 | Integrated Title | |
| Warranty Deed | $615,000 | Integrated Title | |
| Trustee Deed | $413,428 | None Listed On Document | |
| Warranty Deed | $326,500 | None Available |
Similar Homes in the area
Source: Canopy MLS (Canopy Realtor® Association)
MLS Number: 4216405
APN: 221-095-19
- 2220 Atwell Glen Ln
- 2207 Atwell Glen Ln
- 4219 Huntley Glen Dr
- 5024 Grace View Dr
- 4406 Huntley Glen Dr
- 13216 Old Compton Ct
- 3040 Gilroy Dr
- 10105 Bishops Gate Blvd
- 924 Forbes Rd
- 5006 Brodie Ln
- 9001 Lanark Ln
- 9017 Lanark Ln
- 14217 Green Birch Dr
- 3020 Graceland Cir Unit 11D
- 2816 Birkhill Ln
- 11621 Red Knoll Ln
- 14104 Green Birch Dr
- 8137 Bryson Rd
- 12706 Ballyliffin Dr
- 12545 Druids Glen Dr
