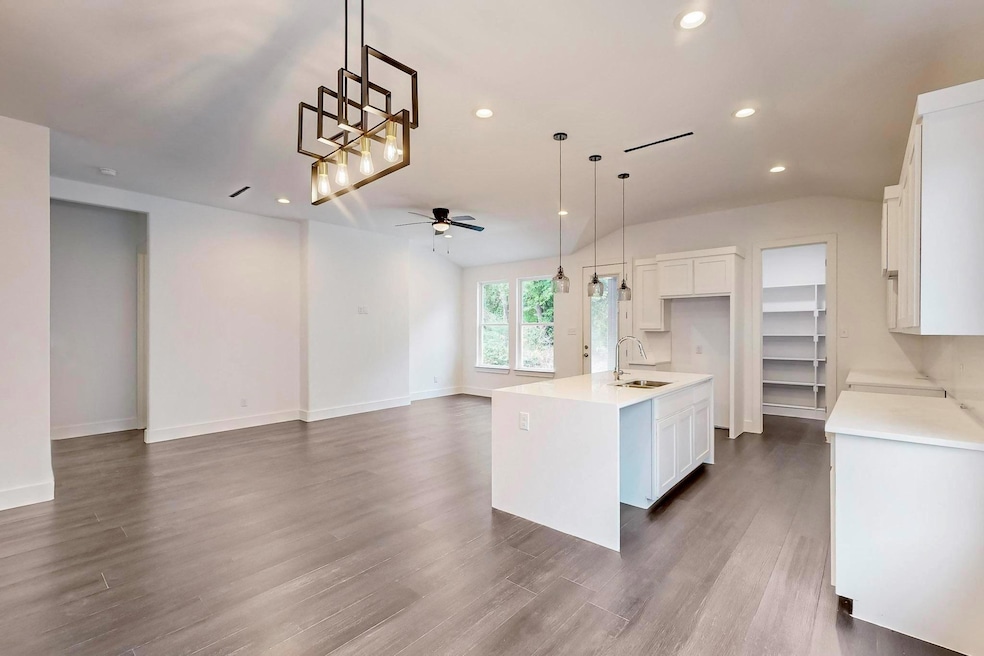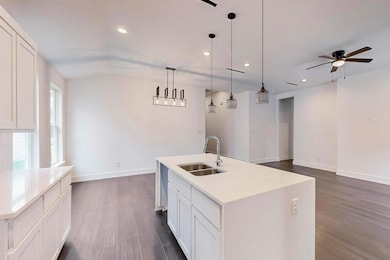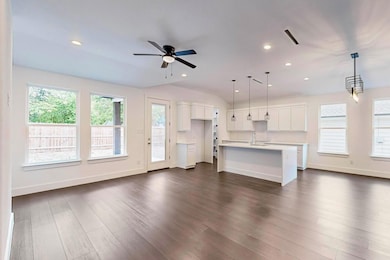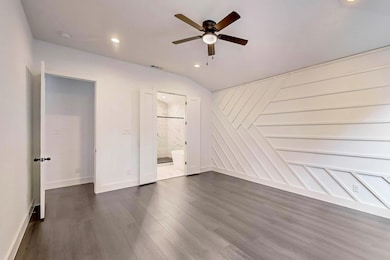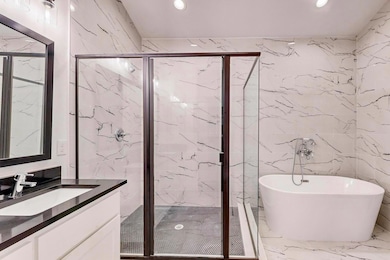
2323 Harding St Dallas, TX 75215
Estimated payment $2,063/month
Highlights
- New Construction
- Contemporary Architecture
- Covered patio or porch
- Open Floorplan
- Vaulted Ceiling
- 2 Car Direct Access Garage
About This Home
Motivated seller—BRING ALL OFFERS! Seller is installing a backyard fence AND offering credits toward appliance package or other closing costs (with acceptable offer)! Home also QUALIFIES FOR $10K in DOWN PAYMENT ASSISTANCE + up to $5K in CLOSING COSTS! This brand-new home boasting a modern open floor plan is move-in ready just minutes to Downtown Dallas, Fair Park, Bishop Arts & Trinity Groves. Designed with chic accents, modern fixtures & bold eye-catching contrasts, plus 8-FT doors and 10 & 12-FT ceilings. Oversized windows allow for AMAZING natural light throughout. Entry hall leads into an open layout connecting a gourmet kitchen to living & dining areas. Kitchen complete with large island, pendant lighting, quartz countertops & walk-in pantry. Full size utility room. 4 large bedrooms & 2 full baths with laminate & porcelain tile floors and walk-in closets in each room. Primary suite offers a private retreat featuring a MASSIVE walk-in closet, large glass shower, separate Hollywood tub & dual sinks. Partially covered patio overlooking the backyard. Two-car garage & large driveway for added parking—all great perks for entertaining! Ask your agent for details on the Wells Fargo homebuyer assistance programs available in purchasing this home.
Listing Agent
Keller Williams Urban Dallas Brokerage Phone: 972-677-3991 License #0680490

Co-Listing Agent
Keller Williams Urban Dallas Brokerage Phone: 972-677-3991 License #0781552
Home Details
Home Type
- Single Family
Est. Annual Taxes
- $1,026
Year Built
- Built in 2024 | New Construction
Lot Details
- 6,403 Sq Ft Lot
- Wood Fence
Parking
- 2 Car Direct Access Garage
- Front Facing Garage
- Driveway
Home Design
- Contemporary Architecture
- Slab Foundation
- Composition Roof
Interior Spaces
- 1,980 Sq Ft Home
- 1-Story Property
- Open Floorplan
- Built-In Features
- Vaulted Ceiling
- Ceiling Fan
- Decorative Lighting
Kitchen
- Electric Oven
- Microwave
- Dishwasher
- Kitchen Island
- Disposal
Flooring
- Laminate
- Tile
Bedrooms and Bathrooms
- 4 Bedrooms
- Walk-In Closet
- 2 Full Bathrooms
Laundry
- Laundry in Utility Room
- Full Size Washer or Dryer
Outdoor Features
- Covered patio or porch
Schools
- Cedar Crest Elementary School
- Greiner Middle School
- Lincoln High School
Utilities
- Central Heating and Cooling System
- High Speed Internet
- Cable TV Available
Listing and Financial Details
- Legal Lot and Block 6 / 42427
- Assessor Parcel Number 00000220846000000
- $3,497 per year unexempt tax
Community Details
Overview
- Ervay Cedars Subdivision
Recreation
- Park
Map
Home Values in the Area
Average Home Value in this Area
Tax History
| Year | Tax Paid | Tax Assessment Tax Assessment Total Assessment is a certain percentage of the fair market value that is determined by local assessors to be the total taxable value of land and additions on the property. | Land | Improvement |
|---|---|---|---|---|
| 2023 | $1,026 | $152,390 | $50,000 | $102,390 |
| 2022 | $3,263 | $130,480 | $35,000 | $95,480 |
| 2021 | $2,230 | $84,530 | $20,000 | $64,530 |
| 2020 | $1,920 | $70,770 | $12,000 | $58,770 |
| 2019 | $2,014 | $70,770 | $12,000 | $58,770 |
| 2018 | $881 | $32,400 | $2,970 | $29,430 |
| 2017 | $881 | $32,400 | $2,970 | $29,430 |
| 2016 | $881 | $32,400 | $2,970 | $29,430 |
| 2015 | $889 | $32,400 | $2,970 | $29,430 |
| 2014 | $889 | $32,400 | $2,970 | $29,430 |
Property History
| Date | Event | Price | Change | Sq Ft Price |
|---|---|---|---|---|
| 04/23/2025 04/23/25 | Pending | -- | -- | -- |
| 03/27/2025 03/27/25 | For Sale | $355,000 | 0.0% | $179 / Sq Ft |
| 03/22/2025 03/22/25 | Pending | -- | -- | -- |
| 03/11/2025 03/11/25 | Price Changed | $355,000 | -2.7% | $179 / Sq Ft |
| 02/05/2025 02/05/25 | Price Changed | $365,000 | -2.7% | $184 / Sq Ft |
| 01/28/2025 01/28/25 | Price Changed | $375,000 | -2.6% | $189 / Sq Ft |
| 12/05/2024 12/05/24 | Price Changed | $385,000 | -2.5% | $194 / Sq Ft |
| 11/22/2024 11/22/24 | Price Changed | $395,000 | -1.3% | $199 / Sq Ft |
| 11/05/2024 11/05/24 | For Sale | $400,000 | -- | $202 / Sq Ft |
Deed History
| Date | Type | Sale Price | Title Company |
|---|---|---|---|
| Quit Claim Deed | $67,500 | None Listed On Document | |
| Sheriffs Deed | $73,555 | -- |
Mortgage History
| Date | Status | Loan Amount | Loan Type |
|---|---|---|---|
| Previous Owner | $333,114 | New Conventional |
About the Listing Agent

Matt Templeton originally founded Templeton Real Estate Group in 2012 working as a real estate professional and team leader for TREG in Texas & New Mexico. It was born out of the belief that Together Everyone Achieves More, and that it is much more fun to do things with others than by yourself!
Our mission is more than just buying & selling real estate. In fact, we consider ourselves an Experience & Development company conveniently disguised as a real estate company. We create
Matt's Other Listings
Source: North Texas Real Estate Information Systems (NTREIS)
MLS Number: 20768147
APN: 00000220846000000
- 2241 Harding St
- 2402 Macon St
- 2327 Lawrence St
- 2424 Garden Dr
- 2419 Lawrence St
- 2411 Hooper St
- 2451 Macon St
- 2515 Macon St
- 2403 Anderson St
- 1709 Garden Dr
- 2245 Anderson St
- 2506 Southland St
- 2629 Anderson St
- 2500 Lowery St
- 2210 Hooper St
- 2316 Marburg St
- 2230 Anderson St
- 1641 Faye St
- 1636 Elsie Faye Heggins St
- 2212 Anderson St
