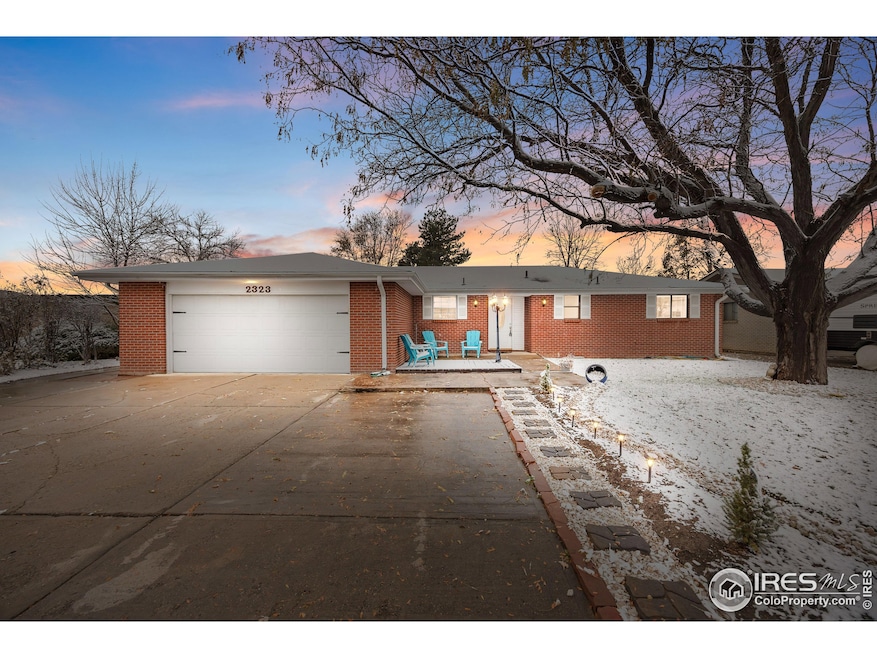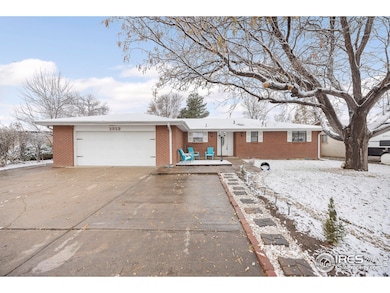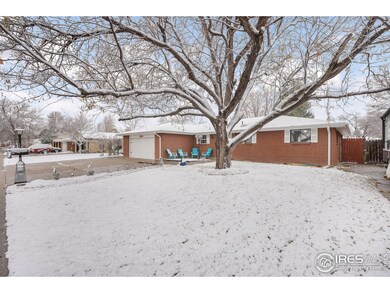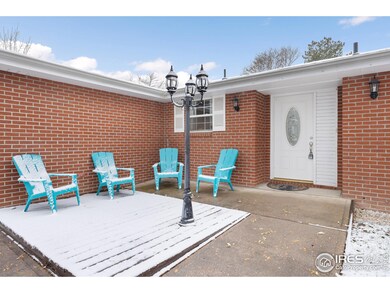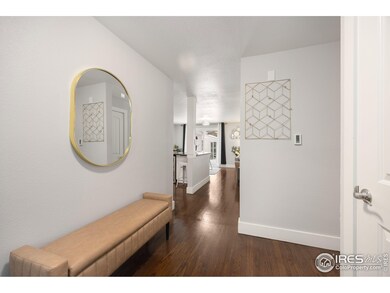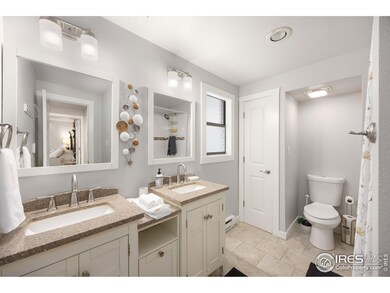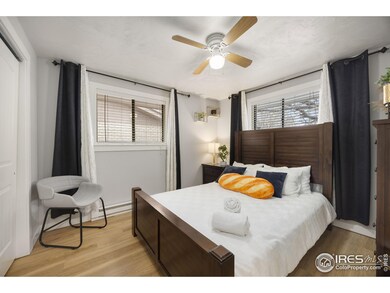
2323 Jewel St Longmont, CO 80501
Lanyon NeighborhoodHighlights
- Parking available for a boat
- Deck
- Sun or Florida Room
- Fireplace in Primary Bedroom
- Wood Flooring
- No HOA
About This Home
As of February 2025Welcome to 2323 Jewel Street! As you approach your new abode, admire the large driveway as you enjoy the beautiful white river rock/stone accents framing the lawn's edge and the natural beauty of the amazing tree out front. Upon entering, you'll be drawn to the natural hardwood flooring enjoyed all throughout the main floor of this inspiring ranch home. This house is equipped with not one, not two, not three, but potentially FOUR primary-sized bedrooms! Immediately towards the right wing of the home, you're greeted with the first guest bed, primary suite and full bathroom. The home opens up to the living and dining spaces with a granite island countertop centerpiece giving plenty of room, ideal for social gatherings. Beyond the kitchen, past the laundry and two-car garage is a room hosted with the potential of being a second living room, home office or utilized as one of the four primary-sized suites featuring double closet space, bathroom and wood-burning fireplace. Adjoining this space, enjoy at your leisure the carpeted back space and sunroom leading to the backyard patio, storage room and RV parking space with alleyway access. Afterwards, descend into an excellently finished basement, created to enjoy its full potential as a second living/dining/ kitchenette and a built-in dry bar to add upon the comforts of home. On one end, you'll see the laundry room, bathroom joined by the next set of guest and primary suites. The other end is the final primary suite accompanied by a second wood-burning fireplace. The basement includes a second stairway entrance and access to the garage. This property's unique feature is using all-electric power throughout; to heat, cool and power the home's utilities. No gas lines are built into the property. Rest easy and enjoy the property to its fullest without the hassle of HOA! This home awaits you to fill it with fun, memories and love for years to come!
Home Details
Home Type
- Single Family
Est. Annual Taxes
- $4,077
Year Built
- Built in 1975
Lot Details
- 8,005 Sq Ft Lot
- East Facing Home
- Wood Fence
- Property is zoned R-MN
Parking
- 2 Car Attached Garage
- Parking available for a boat
Home Design
- Brick Veneer
- Composition Roof
Interior Spaces
- 4,221 Sq Ft Home
- 1-Story Property
- Ceiling Fan
- Multiple Fireplaces
- Window Treatments
- Family Room
- Sun or Florida Room
- Wood Flooring
- Basement Fills Entire Space Under The House
- Radon Detector
Kitchen
- Electric Oven or Range
- Microwave
- Dishwasher
- Kitchen Island
- Disposal
Bedrooms and Bathrooms
- 6 Bedrooms
- Fireplace in Primary Bedroom
Laundry
- Laundry on main level
- Washer and Dryer Hookup
Outdoor Features
- Deck
- Patio
- Outdoor Storage
Schools
- Timberline Elementary And Middle School
- Skyline High School
Utilities
- Cooling Available
- Baseboard Heating
Community Details
- No Home Owners Association
- Mumford Heights 2 Subdivision
Listing and Financial Details
- Assessor Parcel Number R0049079
Map
Home Values in the Area
Average Home Value in this Area
Property History
| Date | Event | Price | Change | Sq Ft Price |
|---|---|---|---|---|
| 02/03/2025 02/03/25 | Sold | $685,000 | -3.5% | $162 / Sq Ft |
| 01/15/2025 01/15/25 | Pending | -- | -- | -- |
| 01/12/2025 01/12/25 | Price Changed | $710,000 | -1.4% | $168 / Sq Ft |
| 12/10/2024 12/10/24 | For Sale | $720,000 | +75.7% | $171 / Sq Ft |
| 10/25/2019 10/25/19 | Off Market | $409,900 | -- | -- |
| 01/28/2019 01/28/19 | Off Market | $369,900 | -- | -- |
| 07/27/2018 07/27/18 | Sold | $409,900 | 0.0% | $143 / Sq Ft |
| 06/18/2018 06/18/18 | Pending | -- | -- | -- |
| 06/14/2018 06/14/18 | For Sale | $409,900 | +10.8% | $143 / Sq Ft |
| 03/03/2017 03/03/17 | Sold | $369,900 | -6.4% | $100 / Sq Ft |
| 02/01/2017 02/01/17 | Pending | -- | -- | -- |
| 01/14/2017 01/14/17 | For Sale | $395,000 | -- | $107 / Sq Ft |
Tax History
| Year | Tax Paid | Tax Assessment Tax Assessment Total Assessment is a certain percentage of the fair market value that is determined by local assessors to be the total taxable value of land and additions on the property. | Land | Improvement |
|---|---|---|---|---|
| 2024 | $4,077 | $43,215 | $5,045 | $38,170 |
| 2023 | $4,077 | $43,215 | $8,730 | $38,170 |
| 2022 | $3,548 | $35,849 | $6,603 | $29,246 |
| 2021 | $3,593 | $36,880 | $6,793 | $30,087 |
| 2020 | $3,349 | $34,477 | $6,292 | $28,185 |
| 2019 | $3,296 | $34,477 | $6,292 | $28,185 |
| 2018 | $2,121 | $22,334 | $6,336 | $15,998 |
| 2017 | $2,093 | $24,692 | $7,005 | $17,687 |
| 2016 | $1,114 | $19,613 | $5,572 | $14,041 |
| 2015 | $1,061 | $15,864 | $5,015 | $10,849 |
| 2014 | $1,482 | $15,864 | $5,015 | $10,849 |
Mortgage History
| Date | Status | Loan Amount | Loan Type |
|---|---|---|---|
| Previous Owner | $389,405 | New Conventional | |
| Previous Owner | $351,400 | New Conventional | |
| Previous Owner | $262,500 | Commercial |
Deed History
| Date | Type | Sale Price | Title Company |
|---|---|---|---|
| Warranty Deed | $685,000 | Land Title | |
| Warranty Deed | $409,900 | Land Title Guarantee Co | |
| Warranty Deed | $369,900 | First Integrity Title | |
| Interfamily Deed Transfer | -- | None Available | |
| Warranty Deed | $240,000 | Assured Title Agency | |
| Interfamily Deed Transfer | -- | None Available | |
| Interfamily Deed Transfer | -- | None Available | |
| Deed | -- | -- | |
| Deed | $110,000 | -- | |
| Deed | $5,000 | -- |
Similar Homes in Longmont, CO
Source: IRES MLS
MLS Number: 1023229
APN: 1205271-16-010
- 213 23rd Ave
- 2425 Jewel St
- 2241 Dexter Dr Unit 2
- 133 Peppler Dr
- 2143 Meadow Ct
- 2213 Emery St Unit C
- 2245 Whistler Dr
- 2137 Dexter Dr Unit A, B, C, D
- 322 21st Ave
- 2414 Winding Dr
- 2049 Estes Ln Unit 4
- 342 Olympia Ave
- 841 Crisman Dr Unit 9
- 841 Crisman Dr Unit 12
- 2339 Whistler Dr
- 2443 Winding Dr
- 312 Buckley Dr
- 929 Parker Dr Unit 7
- 924 Parker Dr Unit 18
- 939 Parker Dr Unit 4
