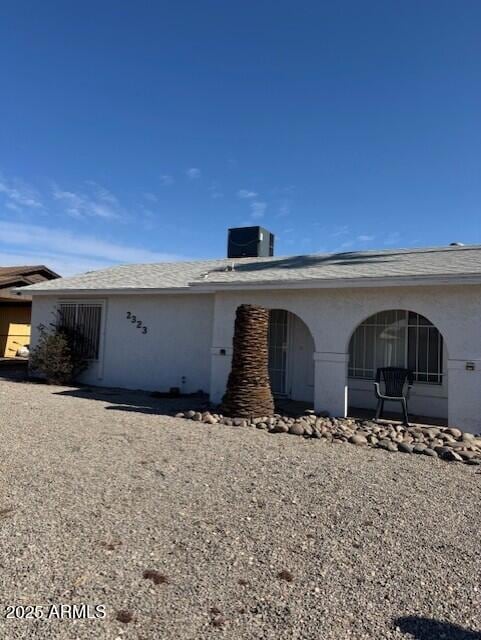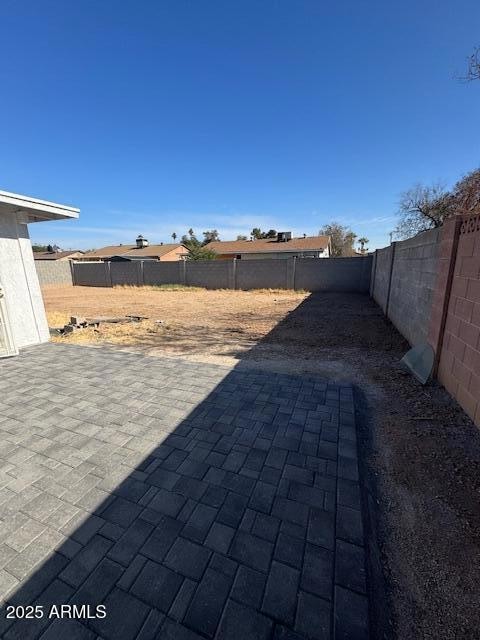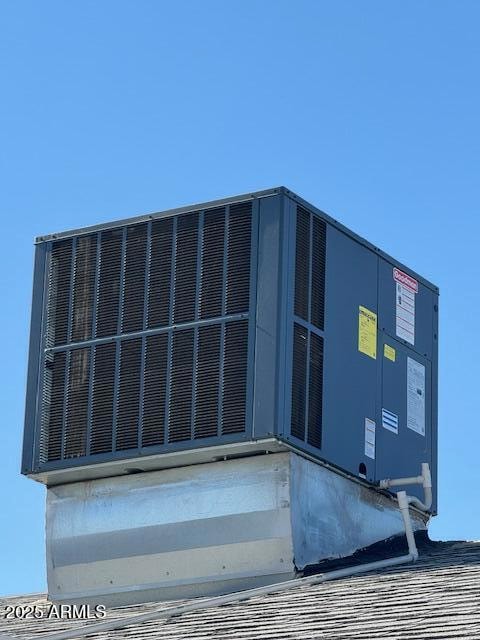
2323 N 49th Dr Phoenix, AZ 85035
Maryvale NeighborhoodHighlights
- No HOA
- Eat-In Kitchen
- High Speed Internet
- Phoenix Coding Academy Rated A
- Tile Flooring
- Heating Available
About This Home
As of February 2025Discover this charming 3-bedroom, 2-bathroom home in a desirable non-HOA community! This spacious property features a 7-month-old AC system, providing year-round comfort and energy efficiency. The open floor plan offers ample room for living and entertaining, while the backyard is a blank canvas, ready for you to create your dream outdoor retreat. With plenty of space for a casita or custom landscaping, the possibilities are endless.
Conveniently located off the -10 and near I-17, 202, and 101 freeways, this home offers quick access to Phoenix Sky Harbor Airport, Westgate Entertainment District, State Farm Stadium, and Talking Stick Amphitheater. A perfect combination of comfort, convenience, and potential
Home Details
Home Type
- Single Family
Est. Annual Taxes
- $781
Year Built
- Built in 1975
Lot Details
- 6,795 Sq Ft Lot
- Block Wall Fence
Home Design
- Wood Frame Construction
- Composition Roof
- Stucco
Interior Spaces
- 1,350 Sq Ft Home
- 1-Story Property
Kitchen
- Eat-In Kitchen
- Breakfast Bar
- Laminate Countertops
Flooring
- Carpet
- Tile
- Vinyl
Bedrooms and Bathrooms
- 3 Bedrooms
- Primary Bathroom is a Full Bathroom
- 2 Bathrooms
Parking
- 4 Open Parking Spaces
- 2 Carport Spaces
Accessible Home Design
- Stepless Entry
Schools
- Joseph Zito Elementary School
- Pueblo Del Sol Middle School
- Maryvale High School
Utilities
- Cooling System Updated in 2024
- Refrigerated Cooling System
- Heating Available
- High Speed Internet
- Cable TV Available
Community Details
- No Home Owners Association
- Association fees include no fees
- Braewood Estates No. 4 Amd Subdivision
Listing and Financial Details
- Tax Lot 284
- Assessor Parcel Number 103-19-394
Map
Home Values in the Area
Average Home Value in this Area
Property History
| Date | Event | Price | Change | Sq Ft Price |
|---|---|---|---|---|
| 02/19/2025 02/19/25 | Sold | $247,000 | -- | $183 / Sq Ft |
| 02/04/2025 02/04/25 | Pending | -- | -- | -- |
Tax History
| Year | Tax Paid | Tax Assessment Tax Assessment Total Assessment is a certain percentage of the fair market value that is determined by local assessors to be the total taxable value of land and additions on the property. | Land | Improvement |
|---|---|---|---|---|
| 2025 | $781 | $5,006 | -- | -- |
| 2024 | $799 | $5,006 | -- | -- |
| 2023 | $799 | $17,160 | $3,430 | $13,730 |
| 2022 | $796 | $17,160 | $3,430 | $13,730 |
| 2021 | $764 | $14,000 | $2,800 | $11,200 |
| 2020 | $747 | $12,580 | $2,510 | $10,070 |
| 2019 | $730 | $10,800 | $2,160 | $8,640 |
| 2018 | $774 | $10,550 | $2,110 | $8,440 |
| 2017 | $679 | $8,660 | $1,730 | $6,930 |
| 2016 | $659 | $7,510 | $1,500 | $6,010 |
| 2015 | $598 | $6,430 | $1,280 | $5,150 |
Mortgage History
| Date | Status | Loan Amount | Loan Type |
|---|---|---|---|
| Open | $265,000 | New Conventional | |
| Previous Owner | $33,691 | Unknown |
Deed History
| Date | Type | Sale Price | Title Company |
|---|---|---|---|
| Warranty Deed | $247,000 | Magnus Title Agency | |
| Deed Of Distribution | -- | None Listed On Document |
Similar Homes in Phoenix, AZ
Source: Arizona Regional Multiple Listing Service (ARMLS)
MLS Number: 6810155
APN: 103-19-394
- 2512 N 47th Ln
- 2616 N 50th Ave
- 4807 W Holly St
- 4744 W Holly St
- 2802 N 50th Ln
- 5223 W Lewis Ave Unit 3
- 4625 W Thomas Rd Unit 19
- 5301 W Vernon Ave
- 1616 N 48th Ln
- 2018 N 52nd Dr
- 4870 W Almeria Rd
- 2326 N 45th Ave
- 1609 N 47th Dr
- 5407 W Cambridge Ave Unit 2
- 4924 W Catalina Dr
- 4511 W Palm Ln
- 1618 N 52nd Dr
- 1829 N 54th Ln
- 3012 N 46th Dr
- 2666 N 43rd Ave Unit C



