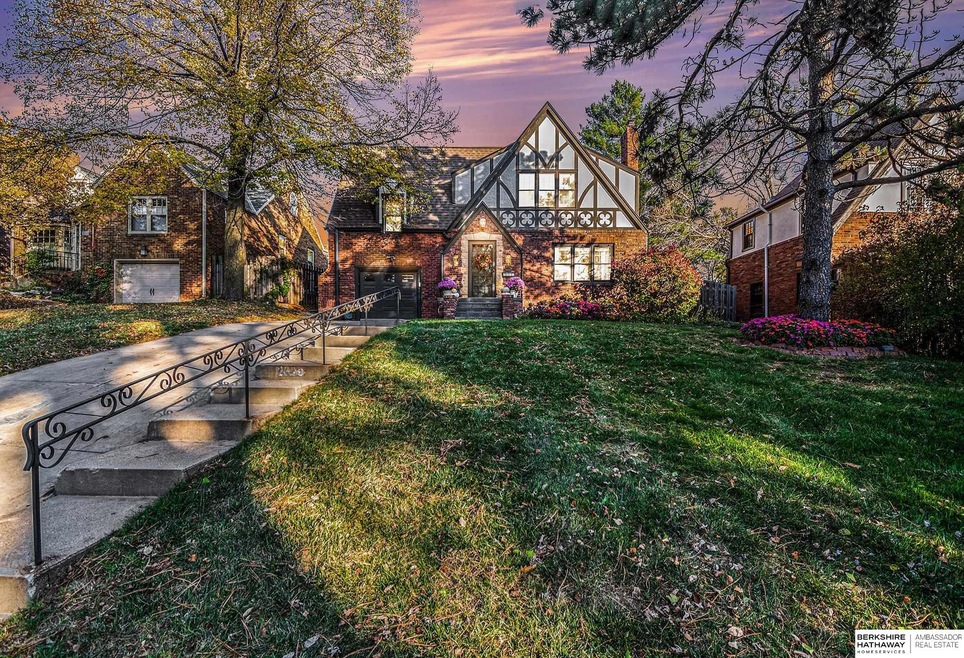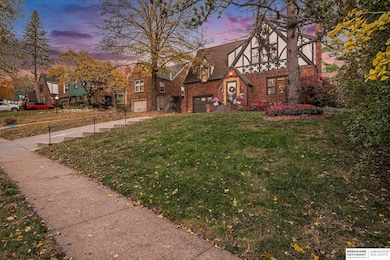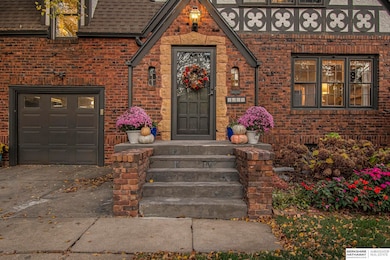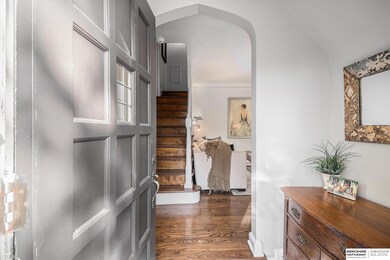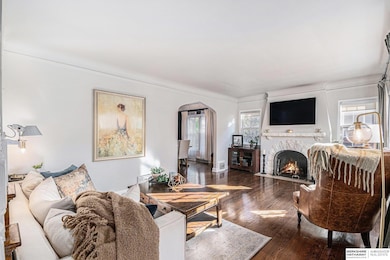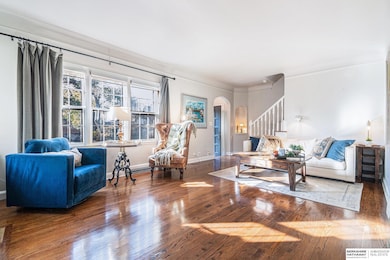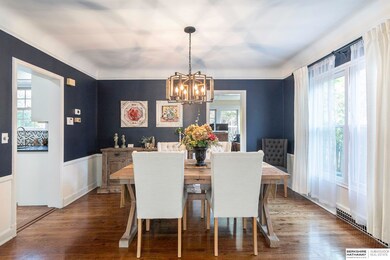
2323 N 53rd St Omaha, NE 68104
Country Club NeighborhoodHighlights
- Wood Flooring
- Porch
- Patio
- No HOA
- 1 Car Attached Garage
- Shed
About This Home
As of April 2025Contract Pending. The perfect home, on the perfect street, you have been waiting for! Expect to be impressed as you pursue this timeless, 2-story gem, perfectly situated on one of the most desired streets in Country Club. This solid brick Tudor home features 4 bedrooms with a possible 5th bedroom in lower level. Stoic original hardwood floors throughout. Love the sunroom off the dining area on main level! Sweet breakfast nook off of kitchen with built-ins renders nostalgia. Generous primary bedroom with walk-in closet and additional closet space. Storage galore! Precious bedroom suite with "staging area", lots of closet space and private bath boasting original tile work. The lower level is perfectly situated for a cozy entertainment space with Airbnb potential. LL bath will blow your mind - so pretty with a walk-in tile shower! Fully fenced backyard with storage shed. Radon mitigation system, updated electrical panel, new roof in 2019, PRE-INSPECTED.
Home Details
Home Type
- Single Family
Est. Annual Taxes
- $8,030
Year Built
- Built in 1935
Lot Details
- 7,668 Sq Ft Lot
- Lot Dimensions are 54.6 x 138.1 x 54 x 146
- Property is Fully Fenced
Parking
- 1 Car Attached Garage
Home Design
- Block Foundation
Interior Spaces
- 2-Story Property
- Ceiling Fan
- Living Room with Fireplace
- Dining Area
- Basement
Kitchen
- Oven or Range
- Microwave
- Dishwasher
Flooring
- Wood
- Carpet
Bedrooms and Bathrooms
- 4 Bedrooms
- Shower Only
Laundry
- Dryer
- Washer
Outdoor Features
- Patio
- Shed
- Porch
Schools
- Rosehill Elementary School
- Monroe Middle School
- Benson High School
Utilities
- Forced Air Heating and Cooling System
- Heating System Uses Gas
Community Details
- No Home Owners Association
- Country Club Subdivision
Listing and Financial Details
- Assessor Parcel Number 0841420000
Map
Home Values in the Area
Average Home Value in this Area
Property History
| Date | Event | Price | Change | Sq Ft Price |
|---|---|---|---|---|
| 04/15/2025 04/15/25 | Sold | $521,000 | +1.2% | $216 / Sq Ft |
| 02/15/2025 02/15/25 | Pending | -- | -- | -- |
| 01/15/2025 01/15/25 | For Sale | $515,000 | 0.0% | $213 / Sq Ft |
| 01/09/2025 01/09/25 | For Sale | $515,000 | +61.4% | $213 / Sq Ft |
| 03/15/2017 03/15/17 | Sold | $319,000 | +3.2% | $132 / Sq Ft |
| 01/30/2017 01/30/17 | Pending | -- | -- | -- |
| 01/26/2017 01/26/17 | For Sale | $309,000 | -- | $128 / Sq Ft |
Tax History
| Year | Tax Paid | Tax Assessment Tax Assessment Total Assessment is a certain percentage of the fair market value that is determined by local assessors to be the total taxable value of land and additions on the property. | Land | Improvement |
|---|---|---|---|---|
| 2023 | $8,030 | $380,600 | $39,700 | $340,900 |
| 2022 | $6,660 | $312,000 | $39,700 | $272,300 |
| 2021 | $6,604 | $312,000 | $39,700 | $272,300 |
| 2020 | $6,440 | $300,800 | $39,700 | $261,100 |
| 2019 | $6,459 | $300,800 | $39,700 | $261,100 |
| 2018 | $4,864 | $226,200 | $39,700 | $186,500 |
| 2017 | $4,888 | $226,200 | $39,700 | $186,500 |
| 2016 | $4,414 | $205,700 | $19,200 | $186,500 |
| 2015 | $4,355 | $205,700 | $19,200 | $186,500 |
| 2014 | $4,355 | $205,700 | $19,200 | $186,500 |
Mortgage History
| Date | Status | Loan Amount | Loan Type |
|---|---|---|---|
| Open | $211,291 | New Conventional | |
| Closed | $219,000 | New Conventional | |
| Previous Owner | $35,400 | Credit Line Revolving | |
| Previous Owner | $175,000 | New Conventional | |
| Previous Owner | $100,000 | Unknown | |
| Previous Owner | $110,000 | Unknown | |
| Previous Owner | $116,800 | Unknown |
Deed History
| Date | Type | Sale Price | Title Company |
|---|---|---|---|
| Warranty Deed | $319,000 | Ambassador Title Services | |
| Survivorship Deed | $234,000 | None Available | |
| Warranty Deed | $210,000 | -- |
About the Listing Agent

Having built a home herself, Jenn has first hand knowledge of the fun and exciting home building process, which she couples with her 15 years of residential real estate experience to ensure a seamless process for you and your family. Jenn and her team are Elkhorn residents, engrained in the community, and here as your area experts.
Jenn's Other Listings
Source: Great Plains Regional MLS
MLS Number: 22430558
APN: 4142-0000-08
- 2517 N 52nd St
- 2026 N 53rd St
- 2323 N 56th St
- 2719 N 53rd St
- 2322 N 50th Ave
- 2211 N 56th St
- 2715 N 55th St
- 5401 Blondo St
- 5322 Corby St Unit 11
- 2002 N 55th St
- 5223 NW Radial Hwy Unit 5223-5225
- 5015 Miami St
- 2929 N 55th St
- 5822 Lake St
- 1909 N 59th St
- 4940 Franklin St
- 2902 N 49th St
- 2552 N 48th Ave
- 1902 N 59th St
- 5439 Seward St
