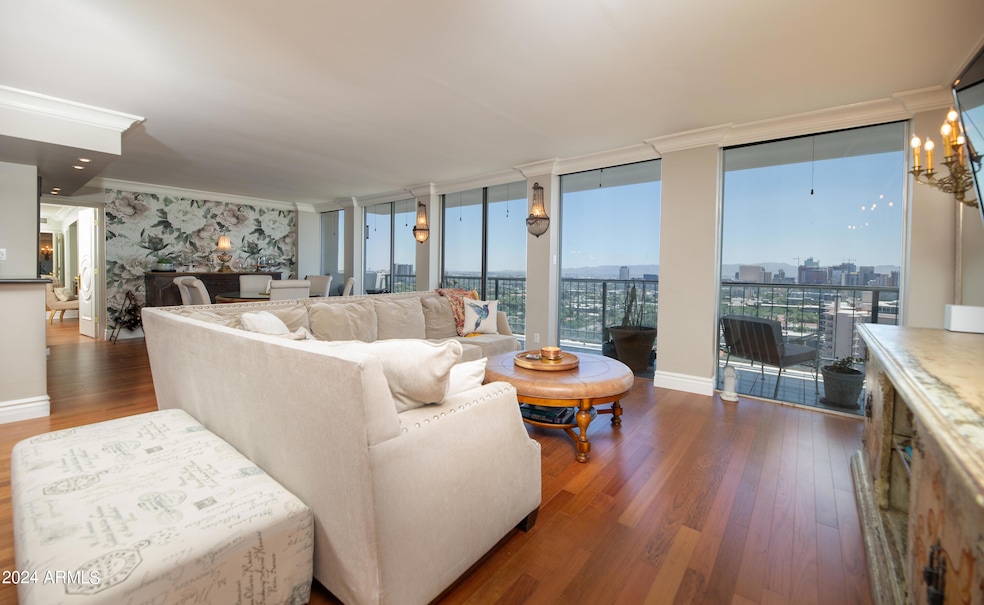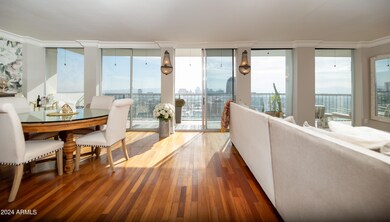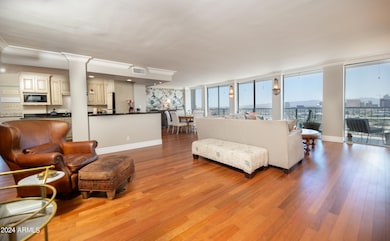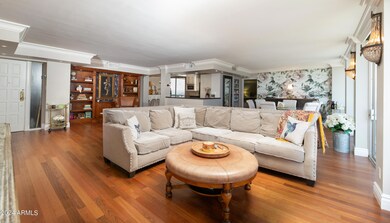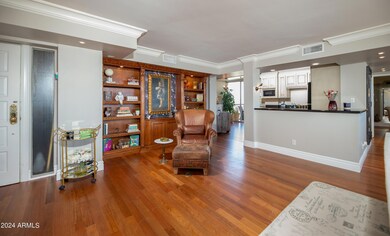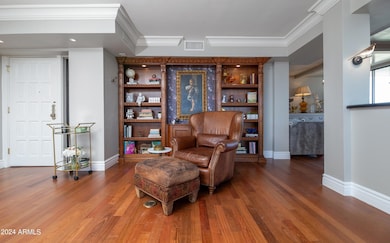
Regency House 2323 N Central Ave Unit 2001 Phoenix, AZ 85004
Ashland Place NeighborhoodHighlights
- Concierge
- 2-minute walk to Encanto/Central Ave
- Gated with Attendant
- Phoenix Coding Academy Rated A
- Fitness Center
- The property is located in a historic district
About This Home
As of August 202420th Floor, largest unit with 360 degree STUNNING views, which are showcased by the floor-to-ceiling windows throughout, with each and every single room opening to balconies. The balconies, by the way? Are unlike any you've seen before, and truly extend your living space. Dining al fresco can't be beat!
But we are getting ahead of ourselves, and when you see the inside of this luxury condo? You may never want to venture outside! Recently remodeled top-to-bottom with Brazilian wood floors throughout, the ceilings have all been taken up and are accented thanks to the hand-picked lighting throughout. The crown moulding and 6'' custom baseboards show an attention to craftsmanship you haven't seen before.
The primary bedroom features a walk-in custom closet, separate shoe closet (cont and the primary bath features luxury touches as well. Take, for instance, the deep, jetted soaking tub and heated towel rack that rival any spa!
The guest bedroom is equally impressive, featuring a large walk-in closet, an oversized, walk-in shower and so much more.
We'd be remiss if we forgot to mention the great room, which is truly great in every way; and the dining room allows for intimate dinners --or grand gatherings. The kitchen is a chef's delight and offers the opportunity for easy, breezy breakfasts, or use it as the current owners do: A secondary seating area and more intimate entertaining area. There's also a wonderful reading nook and office area accented by a beautiful bookcase, and if this sounds like a home like no other, it's because, quite frankly, it is! Even the laundry room is impressive! (seriously, it's a cool room! Look up when you get inside!).
It's also in a building like no other: A true lock-and-leave, the ROC features amenities galore, including a heated pool, spa, cabanas and entertaining area including a super cool MCM fire pit surrounded by jasmine and green space. The gym was recently renovated, with top-of-the-line, iFit-enabled machines throughout, and the ROC Room? Is the perfect place to hang with the neighbors--or host your next event. 24-hour a day, 7 day a week door personnel, underground parking, and individual storage units come with each home, and many of the staff have been here for years--for a reason! Even the pups are treated like royalty, and yes, that IS a private dog Pup Park!
Truly magnificent, come make 2001 your next home!
Property Details
Home Type
- Condominium
Est. Annual Taxes
- $1,843
Year Built
- Built in 1964
Lot Details
- End Unit
- 1 Common Wall
- Wrought Iron Fence
- Block Wall Fence
HOA Fees
- $1,724 Monthly HOA Fees
Parking
- 1 Car Garage
- Gated Parking
- Assigned Parking
- Community Parking Structure
Property Views
- City Lights
- Mountain
Home Design
- Designed by George H. Schoneberg Architects
- Contemporary Architecture
- Block Exterior
- Stucco
Interior Spaces
- 1,812 Sq Ft Home
- Ceiling height of 9 feet or more
- Double Pane Windows
- Tinted Windows
Kitchen
- Breakfast Bar
- Built-In Microwave
- Kitchen Island
- Granite Countertops
Flooring
- Floors Updated in 2024
- Wood Flooring
Bedrooms and Bathrooms
- 2 Bedrooms
- Bathroom Updated in 2024
- Two Primary Bathrooms
- Primary Bathroom is a Full Bathroom
- 2 Bathrooms
- Hydromassage or Jetted Bathtub
Accessible Home Design
- Grab Bar In Bathroom
- Accessible Hallway
- Doors are 32 inches wide or more
- No Interior Steps
Outdoor Features
- Covered patio or porch
Location
- Property is near public transit
- Property is near a bus stop
- The property is located in a historic district
Schools
- Emerson Elementary School
- Phoenix Prep Academy Middle School
- Central High School
Utilities
- Cooling System Updated in 2024
- Refrigerated Cooling System
- Plumbing System Updated in 2024
- Wiring Updated in 2024
- High Speed Internet
- Cable TV Available
Listing and Financial Details
- Tax Lot 2001
- Assessor Parcel Number 118-47-250-A
Community Details
Overview
- Association fees include roof repair, insurance, sewer, ground maintenance, (see remarks), gas, air conditioning and heating, trash, water, roof replacement, maintenance exterior
- Fsr Association, Phone Number (855) 333-5149
- High-Rise Condominium
- Built by George H. Schoneberger Jr
- Regency House Subdivision, Luxury 20Th Floor Floorplan
- FHA/VA Approved Complex
- 22-Story Property
Amenities
- Concierge
- Recreation Room
Recreation
- Community Spa
Security
- Gated with Attendant
Map
About Regency House
Home Values in the Area
Average Home Value in this Area
Property History
| Date | Event | Price | Change | Sq Ft Price |
|---|---|---|---|---|
| 08/16/2024 08/16/24 | Sold | $750,000 | 0.0% | $414 / Sq Ft |
| 07/08/2024 07/08/24 | Pending | -- | -- | -- |
| 06/23/2024 06/23/24 | For Sale | $750,000 | +36.9% | $414 / Sq Ft |
| 08/31/2018 08/31/18 | Sold | $548,000 | -0.4% | $302 / Sq Ft |
| 07/21/2018 07/21/18 | For Sale | $550,000 | 0.0% | $304 / Sq Ft |
| 06/22/2018 06/22/18 | Pending | -- | -- | -- |
| 06/19/2018 06/19/18 | For Sale | $550,000 | -- | $304 / Sq Ft |
Tax History
| Year | Tax Paid | Tax Assessment Tax Assessment Total Assessment is a certain percentage of the fair market value that is determined by local assessors to be the total taxable value of land and additions on the property. | Land | Improvement |
|---|---|---|---|---|
| 2025 | $1,861 | $13,918 | -- | -- |
| 2024 | $1,843 | $13,255 | -- | -- |
| 2023 | $1,843 | $22,685 | $4,535 | $18,150 |
| 2022 | $1,778 | $19,885 | $3,975 | $15,910 |
| 2021 | $1,764 | $19,085 | $3,815 | $15,270 |
| 2020 | $1,785 | $21,485 | $4,295 | $17,190 |
| 2019 | $1,782 | $23,085 | $4,615 | $18,470 |
| 2018 | $1,751 | $41,770 | $8,350 | $33,420 |
| 2017 | $3,023 | $38,880 | $7,770 | $31,110 |
| 2016 | $2,938 | $31,360 | $6,270 | $25,090 |
| 2015 | $2,676 | $31,580 | $6,310 | $25,270 |
Mortgage History
| Date | Status | Loan Amount | Loan Type |
|---|---|---|---|
| Open | $227,500 | Seller Take Back | |
| Previous Owner | $436,500 | New Conventional | |
| Previous Owner | $438,400 | New Conventional | |
| Previous Owner | $46,000 | Unknown | |
| Previous Owner | $300,000 | New Conventional | |
| Previous Owner | $122,709 | Credit Line Revolving | |
| Previous Owner | $188,290 | Unknown | |
| Previous Owner | $192,000 | New Conventional | |
| Previous Owner | $188,100 | New Conventional | |
| Previous Owner | $164,250 | No Value Available | |
| Previous Owner | $70,000 | New Conventional |
Deed History
| Date | Type | Sale Price | Title Company |
|---|---|---|---|
| Warranty Deed | $750,000 | First American Title Insurance | |
| Interfamily Deed Transfer | -- | Accommodation | |
| Warranty Deed | $548,000 | Driggs Title Agency Inc | |
| Quit Claim Deed | -- | None Available | |
| Interfamily Deed Transfer | -- | -- | |
| Warranty Deed | $375,000 | Security Title Agency | |
| Warranty Deed | $240,000 | North American Title Co | |
| Warranty Deed | $210,000 | Security Title Agency | |
| Interfamily Deed Transfer | -- | -- | |
| Warranty Deed | $182,500 | Old Republic Title Agency | |
| Warranty Deed | $95,000 | Old Republic Title Agency |
Similar Homes in the area
Source: Arizona Regional Multiple Listing Service (ARMLS)
MLS Number: 6721925
APN: 118-47-250A
- 2323 N Central Ave Unit PH-C
- 2323 N Central Ave Unit 504
- 2323 N Central Ave Unit 502
- 2302 N Central Ave Unit 412
- 2302 N Central Ave Unit 401
- 2302 N Central Ave Unit 160
- 2302 N Central Ave Unit 302
- 17 W Vernon Ave Unit 29
- 17 W Vernon Ave Unit 316
- 16 W Encanto Blvd Unit 22
- 16 W Encanto Blvd Unit 308
- 16 W Encanto Blvd Unit 2
- 16 W Encanto Blvd Unit 616
- 16 W Encanto Blvd Unit 409
- 16 W Encanto Blvd Unit 609
- 2201 N Central Ave Unit 3A
- 2201 N Central Ave Unit 5B
- 2201 N Central Ave Unit 2A
- 2201 N Central Ave Unit 4-E
- 34 W Vernon Ave
