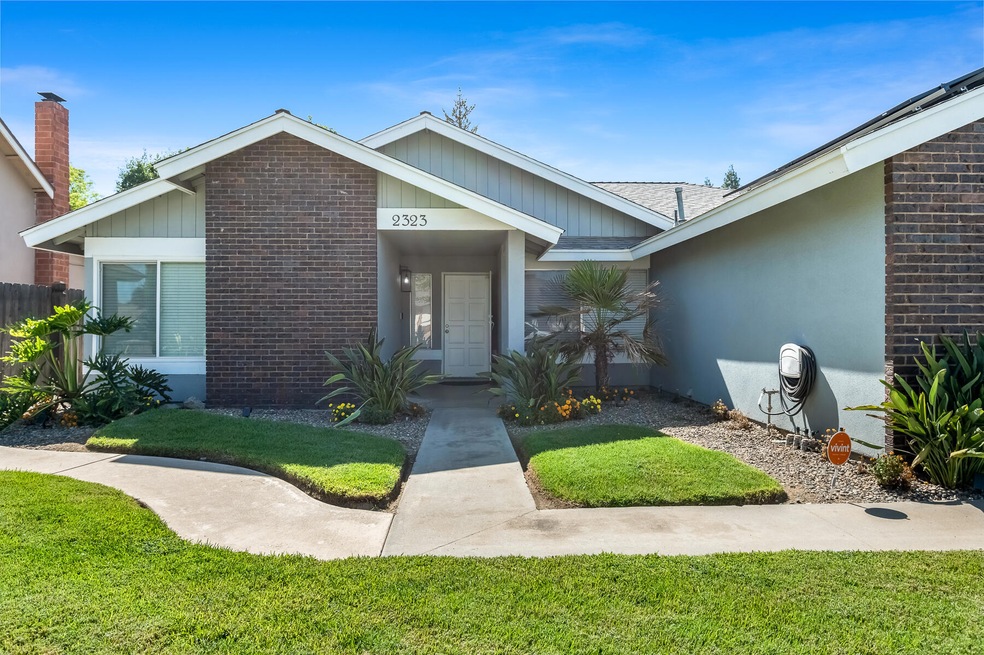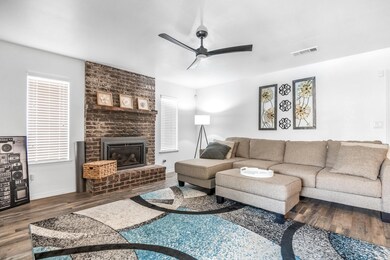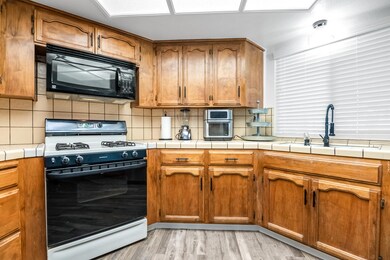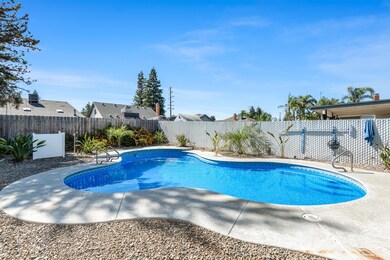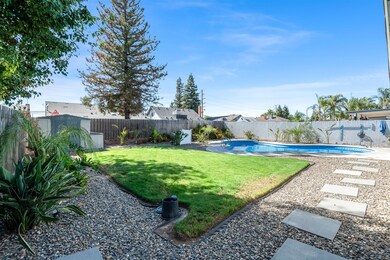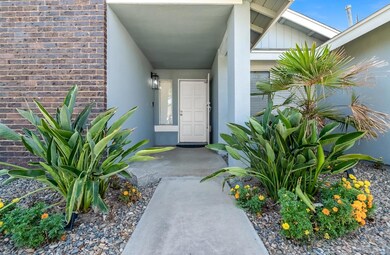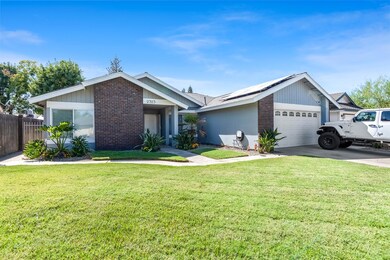
2323 N Polk St Tulare, CA 93274
Northeast Tulare NeighborhoodHighlights
- In Ground Pool
- No HOA
- Covered patio or porch
- Deck
- Neighborhood Views
- 3-minute walk to Blain Park
About This Home
As of October 2024Come visit this beautiful landscaped home in this quiet neighborhood of Tulare. Minutes from Hwy 198 and the Cartmill. Also minutes from the Tulare Factory Outlet Shopping Center. Family room off kitchen with fireplace with electric insert that can heat things up. Separate living room. Beautiful sparkling Pool and great for entertaining or just being comfortable. Fresh paint inside & outside, new light fixtures Nicely done landscaping front and back yards. Pride of Ownership.
Home Details
Home Type
- Single Family
Est. Annual Taxes
- $4,077
Year Built
- Built in 1983
Lot Details
- 7,716 Sq Ft Lot
- Lot Dimensions are 134.79 x 60.30
- East Facing Home
- Fenced
- Landscaped
- Front and Back Yard Sprinklers
Parking
- 2 Car Attached Garage
- Front Facing Garage
- Garage Door Opener
Home Design
- Slab Foundation
- Composition Roof
- Stucco
Interior Spaces
- 1,621 Sq Ft Home
- 1-Story Property
- Whole House Fan
- Ceiling Fan
- Raised Hearth
- Entrance Foyer
- Family Room with Fireplace
- Family Room Off Kitchen
- Living Room
- Dining Room
- Laminate Flooring
- Neighborhood Views
Kitchen
- Kitchenette
- Convection Oven
- Gas Range
- Range Hood
- Recirculated Exhaust Fan
- Microwave
- Dishwasher
- Tile Countertops
- Disposal
Bedrooms and Bathrooms
- 3 Bedrooms
Laundry
- Laundry Room
- Laundry in Garage
- Gas Dryer Hookup
Home Security
- Home Security System
- Carbon Monoxide Detectors
- Fire and Smoke Detector
Accessible Home Design
- Accessible Doors
Pool
- In Ground Pool
- Gunite Pool
- Fence Around Pool
Outdoor Features
- Living Room Balcony
- Deck
- Covered patio or porch
- Shed
Utilities
- Two cooling system units
- Central Heating and Cooling System
- Vented Exhaust Fan
- Heating System Uses Natural Gas
- 220 Volts in Garage
- Natural Gas Connected
Community Details
- No Home Owners Association
Listing and Financial Details
- Assessor Parcel Number 166122002000
- Seller Considering Concessions
Map
Home Values in the Area
Average Home Value in this Area
Property History
| Date | Event | Price | Change | Sq Ft Price |
|---|---|---|---|---|
| 10/22/2024 10/22/24 | Sold | $395,000 | -0.1% | $244 / Sq Ft |
| 09/18/2024 09/18/24 | Pending | -- | -- | -- |
| 08/22/2024 08/22/24 | For Sale | $395,500 | +9.9% | $244 / Sq Ft |
| 05/19/2023 05/19/23 | Sold | $360,000 | +1.4% | $222 / Sq Ft |
| 04/05/2023 04/05/23 | Pending | -- | -- | -- |
| 04/01/2023 04/01/23 | For Sale | $355,000 | 0.0% | $219 / Sq Ft |
| 03/08/2023 03/08/23 | Pending | -- | -- | -- |
| 03/06/2023 03/06/23 | For Sale | $355,000 | -- | $219 / Sq Ft |
Tax History
| Year | Tax Paid | Tax Assessment Tax Assessment Total Assessment is a certain percentage of the fair market value that is determined by local assessors to be the total taxable value of land and additions on the property. | Land | Improvement |
|---|---|---|---|---|
| 2024 | $4,077 | $367,200 | $91,800 | $275,400 |
| 2023 | $1,729 | $163,688 | $33,777 | $129,911 |
| 2022 | $1,677 | $160,479 | $33,115 | $127,364 |
| 2021 | $1,654 | $157,333 | $32,466 | $124,867 |
| 2020 | $1,681 | $155,720 | $32,133 | $123,587 |
| 2019 | $1,722 | $152,667 | $31,503 | $121,164 |
| 2018 | $1,692 | $149,673 | $30,885 | $118,788 |
| 2017 | $1,675 | $146,738 | $30,279 | $116,459 |
| 2016 | $1,600 | $143,860 | $29,685 | $114,175 |
| 2015 | $1,544 | $141,699 | $29,239 | $112,460 |
| 2014 | $1,544 | $138,923 | $28,666 | $110,257 |
Mortgage History
| Date | Status | Loan Amount | Loan Type |
|---|---|---|---|
| Open | $395,000 | VA | |
| Previous Owner | $72,000 | New Conventional | |
| Previous Owner | $288,000 | New Conventional | |
| Previous Owner | $50,000 | Future Advance Clause Open End Mortgage | |
| Previous Owner | $50,000 | Credit Line Revolving | |
| Previous Owner | $84,000 | Unknown |
Deed History
| Date | Type | Sale Price | Title Company |
|---|---|---|---|
| Grant Deed | $395,000 | Chicago Title | |
| Grant Deed | $360,000 | Chicago Title |
Similar Homes in Tulare, CA
Source: Tulare County MLS
MLS Number: 230935
APN: 166-122-002-000
- 167 E Wilson Ave
- 2409 N Oaks St
- 2467 Presidential Dr
- 2159 Alcott St
- 384 Mitchell Ave
- 382 Hemmingway Ct
- 2459 N Oaks St Unit 17
- 2459 N Oaks St
- 2459 N Oaks St Unit 76
- 2459 N Oaks St Unit 120
- 2459 N Oaks St Unit 28
- 2459 N Oaks St Unit 10
- 0 Cartmill Ave Ave Unit 121103
- 1624 N Oaks St
- 206 W Lois Ave
- 660 E Chevy Chase Dr
- 1708 Peterson St
- 260 E Merritt Ave
- 1135 Zumwalt Ave
- 0 N Cherry St Unit 234532
