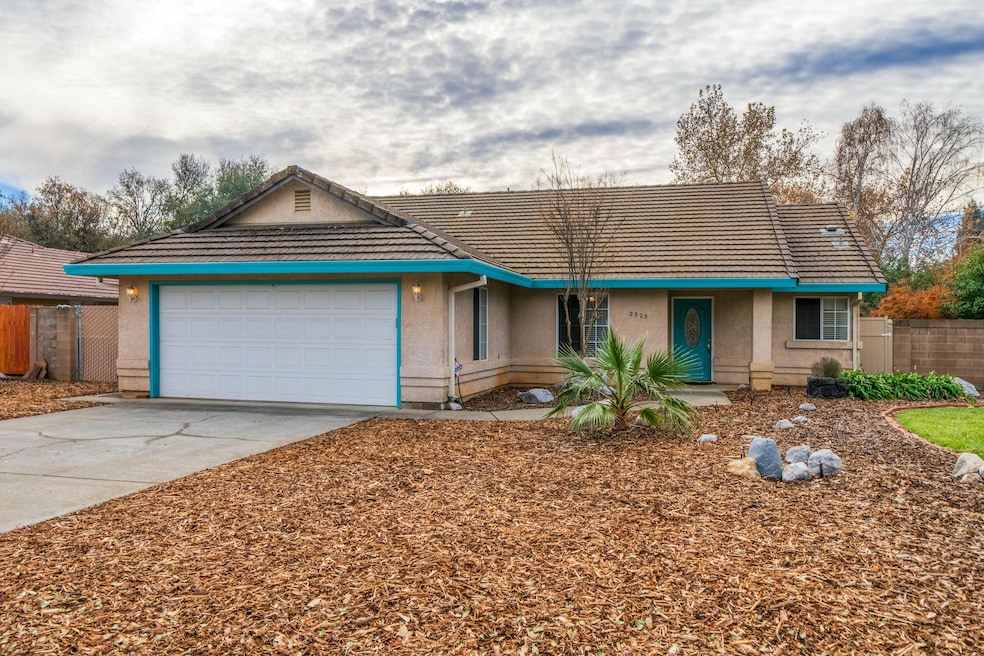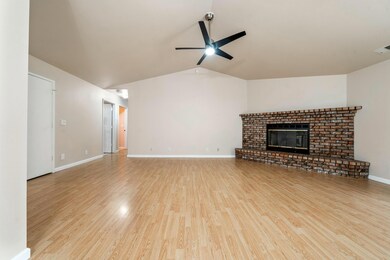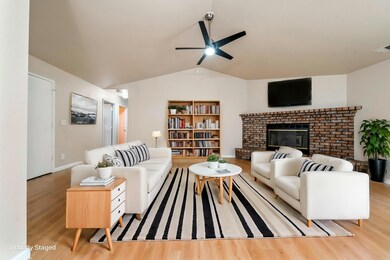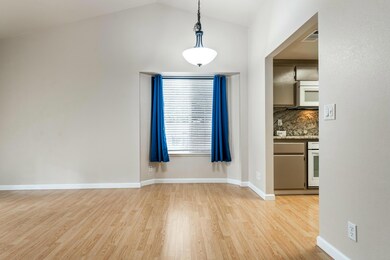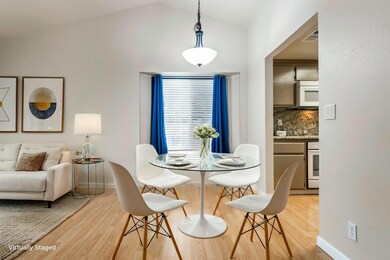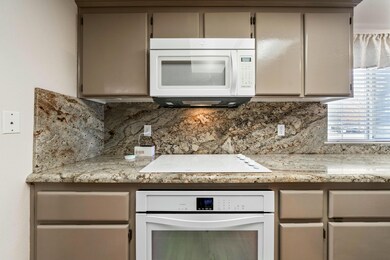
2323 Windwood Ct Redding, CA 96002
Saratoga NeighborhoodHighlights
- RV Access or Parking
- Contemporary Architecture
- No HOA
- City View
- Granite Countertops
- Whole House Fan
About This Home
As of March 2025Located in the ever-popular Saratoga Subdivision, this inviting 3-bedroom, 2-bath property combines convenience with character. Just minutes from the new Holiday Development, Clover Creek Preserve, and Costco, it offers a prime location for both recreation and daily living. Inside, the updated kitchen shines with modern lighting, complemented by fresh interior paint and included appliances. A gas fireplace, central HVAC, and whole-house fan provide comfort and efficiency year-round. Set on a spacious corner lot, the exterior features RV parking, a 2-car garage, a low-maintenance split-faced block fence, and thoughtfully designed landscaping in both the front and back yards. The 2-year-old resealed concrete tile roof adds lasting durability to this well-maintained home. Don't miss the opportunity to own this Saratoga gem!
Home Details
Home Type
- Single Family
Est. Annual Taxes
- $4,469
Year Built
- Built in 1991
Lot Details
- 0.31 Acre Lot
- Property is Fully Fenced
- Sprinkler System
Parking
- RV Access or Parking
Home Design
- Contemporary Architecture
- Slab Foundation
- Stucco
Interior Spaces
- 1,430 Sq Ft Home
- 1-Story Property
- Living Room with Fireplace
- City Views
- Washer and Dryer
Kitchen
- Recirculated Exhaust Fan
- Granite Countertops
Bedrooms and Bathrooms
- 3 Bedrooms
- 2 Full Bathrooms
Utilities
- Whole House Fan
- Forced Air Heating and Cooling System
Community Details
- No Home Owners Association
- Saratoga Estates Subdivision
Listing and Financial Details
- Assessor Parcel Number 054-570-033-000
Map
Home Values in the Area
Average Home Value in this Area
Property History
| Date | Event | Price | Change | Sq Ft Price |
|---|---|---|---|---|
| 03/10/2025 03/10/25 | Sold | $409,500 | -4.7% | $286 / Sq Ft |
| 03/07/2025 03/07/25 | For Sale | $429,500 | +4.9% | $300 / Sq Ft |
| 03/05/2025 03/05/25 | Off Market | $409,500 | -- | -- |
| 01/27/2025 01/27/25 | Pending | -- | -- | -- |
| 12/05/2024 12/05/24 | For Sale | $429,500 | -- | $300 / Sq Ft |
Tax History
| Year | Tax Paid | Tax Assessment Tax Assessment Total Assessment is a certain percentage of the fair market value that is determined by local assessors to be the total taxable value of land and additions on the property. | Land | Improvement |
|---|---|---|---|---|
| 2024 | $4,469 | $426,564 | $72,828 | $353,736 |
| 2023 | $4,469 | $418,200 | $71,400 | $346,800 |
| 2022 | $2,707 | $260,398 | $96,577 | $163,821 |
| 2021 | $2,663 | $255,293 | $94,684 | $160,609 |
| 2020 | $2,630 | $252,677 | $93,714 | $158,963 |
| 2019 | $2,595 | $247,724 | $91,877 | $155,847 |
| 2018 | $2,491 | $242,868 | $90,076 | $152,792 |
| 2017 | $2,526 | $238,107 | $88,310 | $149,797 |
| 2016 | $2,247 | $220,000 | $85,000 | $135,000 |
| 2015 | $2,226 | $215,000 | $85,000 | $130,000 |
| 2014 | $2,243 | $215,000 | $85,000 | $130,000 |
Mortgage History
| Date | Status | Loan Amount | Loan Type |
|---|---|---|---|
| Previous Owner | $25,001 | Credit Line Revolving | |
| Previous Owner | $157,500 | New Conventional | |
| Previous Owner | $62,950 | Stand Alone Second | |
| Previous Owner | $117,550 | Unknown |
Deed History
| Date | Type | Sale Price | Title Company |
|---|---|---|---|
| Grant Deed | $409,500 | Fidelity National Title Compan | |
| Grant Deed | $210,000 | Fidelity Natl Title Co Of Ca |
Similar Homes in Redding, CA
Source: Shasta Association of REALTORS®
MLS Number: 24-5044
APN: 054-570-033-000
- 3909 Alta Mesa Dr
- 4355 Glen Vista Ct
- 3792 Scorpius Way
- 4230 Brittany Dr
- 4420 Brittany Dr
- 3748 Pluto St
- 3825 Mercury Dr
- 3644 Dune St
- 4176 Cirrus St
- 1959 Alexis Ct
- 2796 Madison River Dr
- 4610 Saratoga Dr
- 4045 Mount Whitney Way
- 2755 Goodwater Ave
- 4803 Clark River Dr
- 4487 Alta Saga Dr
- 1680 Morningsun Dr
- 2548 Saturn Skyway
- 4608 Dandelion Dr
- 4660 Yellowstone Dr
