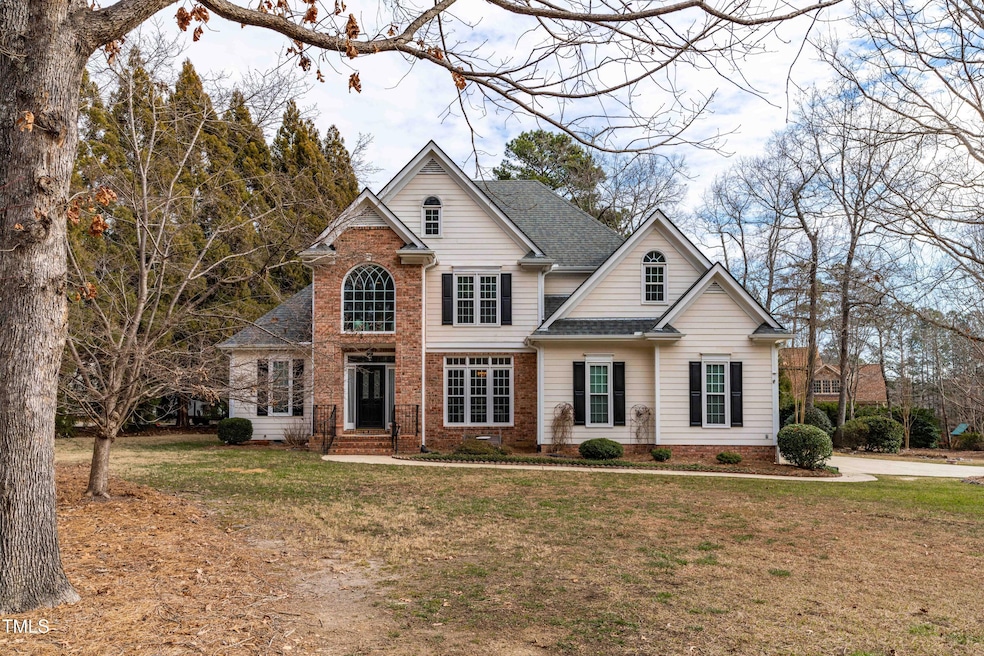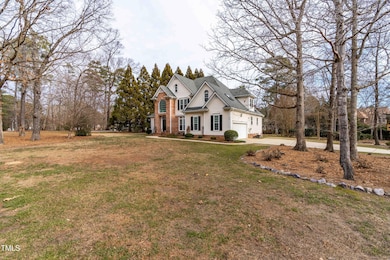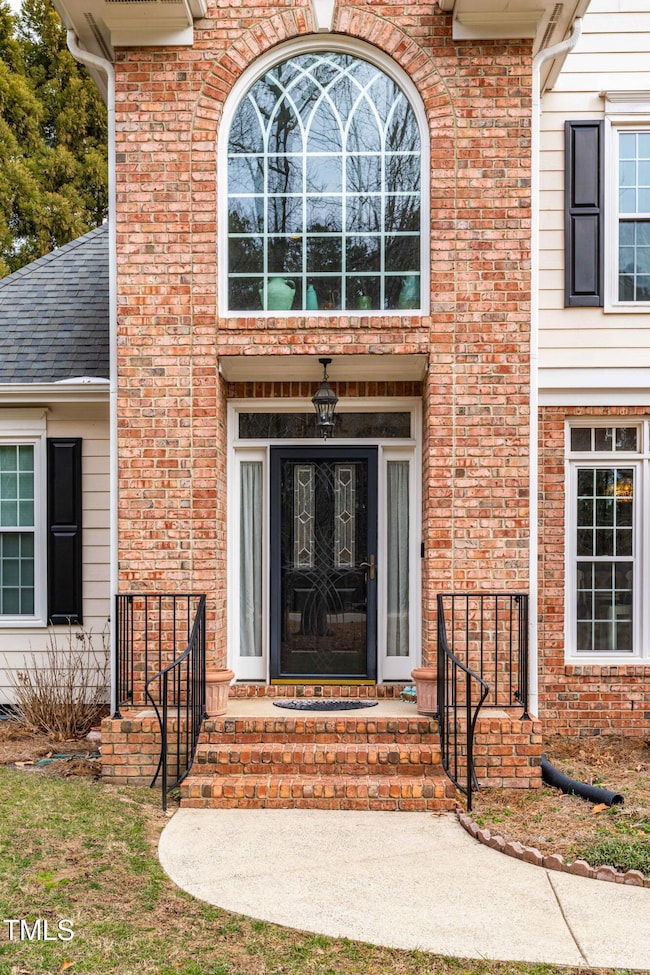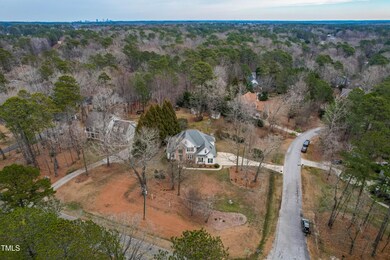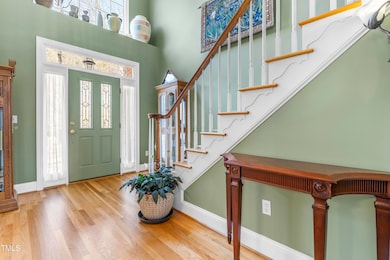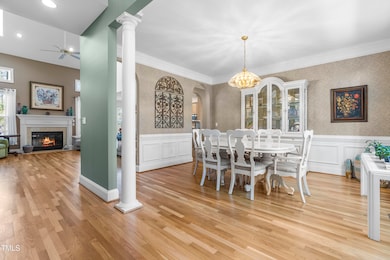
2324 Beaver Oaks Ct Raleigh, NC 27606
Middle Creek NeighborhoodHighlights
- 0.93 Acre Lot
- Deck
- Cathedral Ceiling
- Swift Creek Elementary School Rated A-
- Traditional Architecture
- Wood Flooring
About This Home
As of March 2025This beautiful home sits on a nearly one-acre corner lot, offering a peaceful rural setting while being conveniently close to Raleigh, Cary, and other local attractions. Upon entering, you'll be greeted by soaring ceilings and stunning hardwood floors that give the home an elegant, open feel. The kitchen is a chef's dream, featuring ample storage space, sleek granite countertops, a spacious pantry, and a cozy breakfast nook. Plus, the home features an exquisite dining room, perfect for entertaining guests and hosting special occasions. The main level primary suite is a true retreat, complete with an ensuite bath that boasts a walk-in shower and a relaxing soaking tub. Additionally, there's another bedroom and full bath on the main level, providing flexibility for guests or family members. Upstairs, you'll find two more bedrooms, a full bath, and a bonus room perfect for an office, playroom, or entertainment space. This home truly blends comfort, style, and convenience! Home Generator, Refrigerator, Washer & Dryer all convey with home! No HOA or City Taxes!
Home Details
Home Type
- Single Family
Est. Annual Taxes
- $4,258
Year Built
- Built in 1998
Lot Details
- 0.93 Acre Lot
- Corner Lot
- Level Lot
- Landscaped with Trees
Parking
- 2 Car Attached Garage
- Side Facing Garage
- Private Driveway
- 6 Open Parking Spaces
Home Design
- Traditional Architecture
- Brick Exterior Construction
- Brick Foundation
- Spray Foam Insulation
- Architectural Shingle Roof
Interior Spaces
- 2,762 Sq Ft Home
- 1.5-Story Property
- Tray Ceiling
- Cathedral Ceiling
- Ceiling Fan
- Fireplace
- Triple Pane Windows
- Blinds
- Family Room
- Breakfast Room
- Dining Room
- Bonus Room
- Storage
- Storm Doors
Kitchen
- Eat-In Kitchen
- Electric Oven
- Built-In Gas Range
- Microwave
- Dishwasher
- Granite Countertops
Flooring
- Wood
- Carpet
- Tile
Bedrooms and Bathrooms
- 4 Bedrooms
- Primary Bedroom on Main
- Walk-In Closet
- 3 Full Bathrooms
- Double Vanity
- Separate Shower in Primary Bathroom
- Soaking Tub
- Bathtub with Shower
- Walk-in Shower
Laundry
- Laundry Room
- Laundry in Hall
- Laundry on main level
- Washer and Dryer
- Sink Near Laundry
Attic
- Scuttle Attic Hole
- Pull Down Stairs to Attic
Outdoor Features
- Deck
Schools
- Swift Creek Elementary School
- Dillard Middle School
- Athens Dr High School
Utilities
- Central Air
- Heat Pump System
- Power Generator
- Well
- Fuel Tank
- Septic Tank
- Cable TV Available
Community Details
- No Home Owners Association
- Timber Oaks Subdivision
Listing and Financial Details
- Assessor Parcel Number 0781261742
Map
Home Values in the Area
Average Home Value in this Area
Property History
| Date | Event | Price | Change | Sq Ft Price |
|---|---|---|---|---|
| 03/25/2025 03/25/25 | Sold | $750,000 | -3.2% | $272 / Sq Ft |
| 02/25/2025 02/25/25 | Pending | -- | -- | -- |
| 02/06/2025 02/06/25 | Price Changed | $775,000 | -3.1% | $281 / Sq Ft |
| 01/20/2025 01/20/25 | For Sale | $800,000 | -- | $290 / Sq Ft |
Tax History
| Year | Tax Paid | Tax Assessment Tax Assessment Total Assessment is a certain percentage of the fair market value that is determined by local assessors to be the total taxable value of land and additions on the property. | Land | Improvement |
|---|---|---|---|---|
| 2024 | $4,258 | $682,446 | $190,000 | $492,446 |
| 2023 | $3,463 | $441,612 | $107,000 | $334,612 |
| 2022 | $3,209 | $441,612 | $107,000 | $334,612 |
| 2021 | $3,123 | $441,612 | $107,000 | $334,612 |
| 2020 | $3,072 | $441,612 | $107,000 | $334,612 |
| 2019 | $3,188 | $387,868 | $101,000 | $286,868 |
| 2018 | $2,931 | $387,868 | $101,000 | $286,868 |
| 2017 | $2,778 | $387,868 | $101,000 | $286,868 |
| 2016 | $2,722 | $387,868 | $101,000 | $286,868 |
| 2015 | $2,606 | $372,324 | $96,000 | $276,324 |
| 2014 | $2,470 | $372,324 | $96,000 | $276,324 |
Mortgage History
| Date | Status | Loan Amount | Loan Type |
|---|---|---|---|
| Open | $525,000 | New Conventional | |
| Previous Owner | $165,000 | New Conventional | |
| Previous Owner | $182,000 | New Conventional | |
| Previous Owner | $217,500 | Unknown | |
| Previous Owner | $227,150 | No Value Available |
Deed History
| Date | Type | Sale Price | Title Company |
|---|---|---|---|
| Warranty Deed | $750,000 | None Listed On Document | |
| Warranty Deed | $288,000 | -- |
Similar Homes in Raleigh, NC
Source: Doorify MLS
MLS Number: 10071874
APN: 0781.01-26-1742-000
- 4924 Theys Rd
- 5313 Pine Dr
- 2301 Toll Mill Ct
- 1900 High Oaks Ln
- 2404 Toll Mill Ct
- 5101 Olde Rd S
- 2408 Toll Mill Ct
- 2412 Toll Mill Ct
- 2721 Sanctuary Woods Ln
- 5212 Theys Rd
- 4001 Belmont Forest Way
- 4009 Brittabby Ct
- 1800 Deer Fern Dr
- 5512 Spring Bluffs Ln
- 1705 Yates Pond Way
- 5504 Spring Bluffs Ln
- 1629 Layhill Dr
- 1712 Layhill Dr
- 1716 Layhill Dr
- 1708 Layhill Dr
