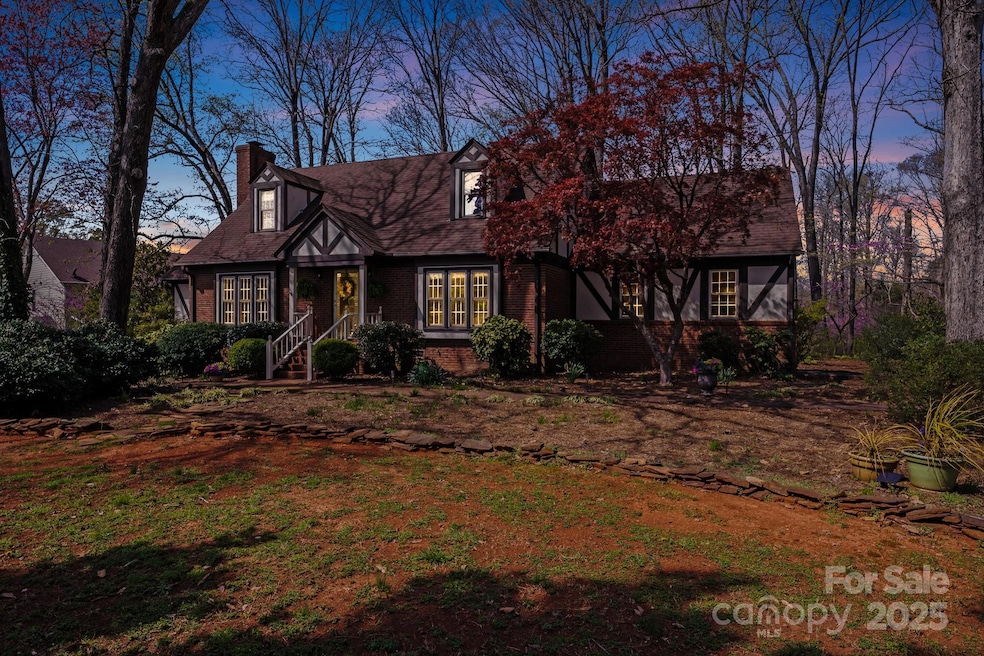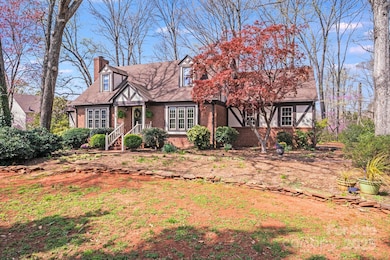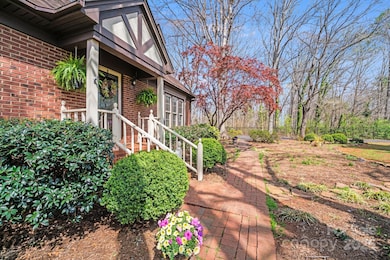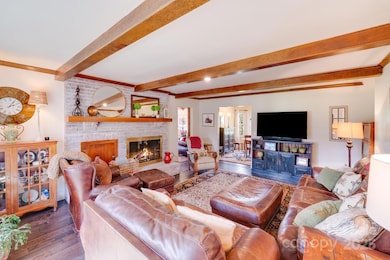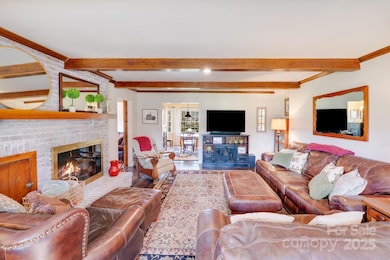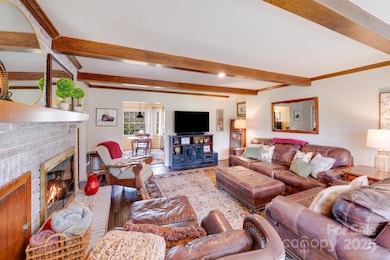
2324 Chestnut Ln Matthews, NC 28104
Estimated payment $3,718/month
Highlights
- Sauna
- Deck
- Wooded Lot
- Antioch Elementary School Rated A
- Private Lot
- Wood Flooring
About This Home
Nestled on a sprawling 2.18 acre lot in Matthews, this 3 bed, 2.5 bath home screams Estately Charm. As you enter the home you will immediately notice the stunning beams throughout lower level of the home and built to last Engineered Hardwoods. The grandness of the Den will certainly impress. The bay window in the dining room overlooks the lush landscaping of your private oasis. Primary bedroom on main level, in addition to the laundry room is an added convenience. Step into the all season room to be transformed in time. The abundance of lush trees, flowers and fruit vines in the garden offers a serene backdrop for many lovely gatherings. At the end of a long day, why not enjoy an outdoor fire after your experience in the European Sauna located out back. Below is a massive walk in crawl space known as the "Garden Center" of the home in addition to a small workshop. Less than 10 minutes from I-485, shops, the convenience cannot be beat. Top rated schools are the cherry on top!
Listing Agent
ERA Live Moore Brokerage Email: MyRealtorMalisha@gmail.com License #305747

Home Details
Home Type
- Single Family
Est. Annual Taxes
- $3,167
Year Built
- Built in 1977
Lot Details
- Property is Fully Fenced
- Private Lot
- Wooded Lot
- Property is zoned AN4
Parking
- 2 Car Attached Garage
- Carport
- Garage Door Opener
Home Design
- Four Sided Brick Exterior Elevation
- Stucco
Interior Spaces
- 2-Story Property
- Living Room with Fireplace
- Sauna
- Crawl Space
- Laundry Room
Kitchen
- Electric Range
- Microwave
- Dishwasher
- Disposal
Flooring
- Wood
- Parquet
- Vinyl
Bedrooms and Bathrooms
- Walk-In Closet
- Garden Bath
Outdoor Features
- Deck
- Enclosed patio or porch
- Shed
Schools
- Antioch Elementary School
- Weddington Middle School
- Weddington High School
Utilities
- Central Air
- Heating System Uses Natural Gas
- Septic Tank
Listing and Financial Details
- Assessor Parcel Number 07-141-001-E
Map
Home Values in the Area
Average Home Value in this Area
Tax History
| Year | Tax Paid | Tax Assessment Tax Assessment Total Assessment is a certain percentage of the fair market value that is determined by local assessors to be the total taxable value of land and additions on the property. | Land | Improvement |
|---|---|---|---|---|
| 2024 | $3,167 | $359,800 | $68,500 | $291,300 |
| 2023 | $3,039 | $359,800 | $68,500 | $291,300 |
| 2022 | $4,442 | $359,800 | $68,500 | $291,300 |
| 2021 | $4,440 | $359,800 | $68,500 | $291,300 |
| 2020 | $4,370 | $288,320 | $74,120 | $214,200 |
| 2019 | $4,357 | $288,320 | $74,120 | $214,200 |
| 2018 | $4,357 | $288,320 | $74,120 | $214,200 |
| 2017 | $3,016 | $288,300 | $74,100 | $214,200 |
| 2016 | $3,021 | $288,320 | $74,120 | $214,200 |
| 2015 | $3,051 | $288,320 | $74,120 | $214,200 |
| 2014 | $1,554 | $219,520 | $82,700 | $136,820 |
Property History
| Date | Event | Price | Change | Sq Ft Price |
|---|---|---|---|---|
| 04/16/2025 04/16/25 | Price Changed | $620,000 | -6.1% | $273 / Sq Ft |
| 03/21/2025 03/21/25 | For Sale | $660,000 | -- | $291 / Sq Ft |
Deed History
| Date | Type | Sale Price | Title Company |
|---|---|---|---|
| Warranty Deed | $29,000 | None Available | |
| Warranty Deed | $278,000 | None Available |
Mortgage History
| Date | Status | Loan Amount | Loan Type |
|---|---|---|---|
| Open | $282,030 | New Conventional | |
| Closed | $278,350 | New Conventional | |
| Previous Owner | $270,952 | FHA |
Similar Homes in Matthews, NC
Source: Canopy MLS (Canopy Realtor® Association)
MLS Number: 4233658
APN: 07-141-001-E
- 1005 Headwaters Ct
- 3960 Franklin Meadows Dr
- 1025 Elsmore Dr
- 2001 Arundale Ln
- 1024 Westbury Dr
- 1005 Forbishire Dr
- 1030 Westbury Dr
- 3912 Franklin Meadows Dr
- 3018 Stanbury Dr
- 1209 Waypoint Ct
- 3200 Delamere Dr
- 1009 Murandy Ln
- 2033 Boswell Way Unit 6
- 4225 Nathaniel Glen Ct
- 3306 Delamere Dr
- 000 Simfield Church Rd
- 2410 Simfield Church Rd
- 2406 Simfield Church Rd
- 2402 Simfield Church Rd
- 203 Coronado Ave Unit 55
