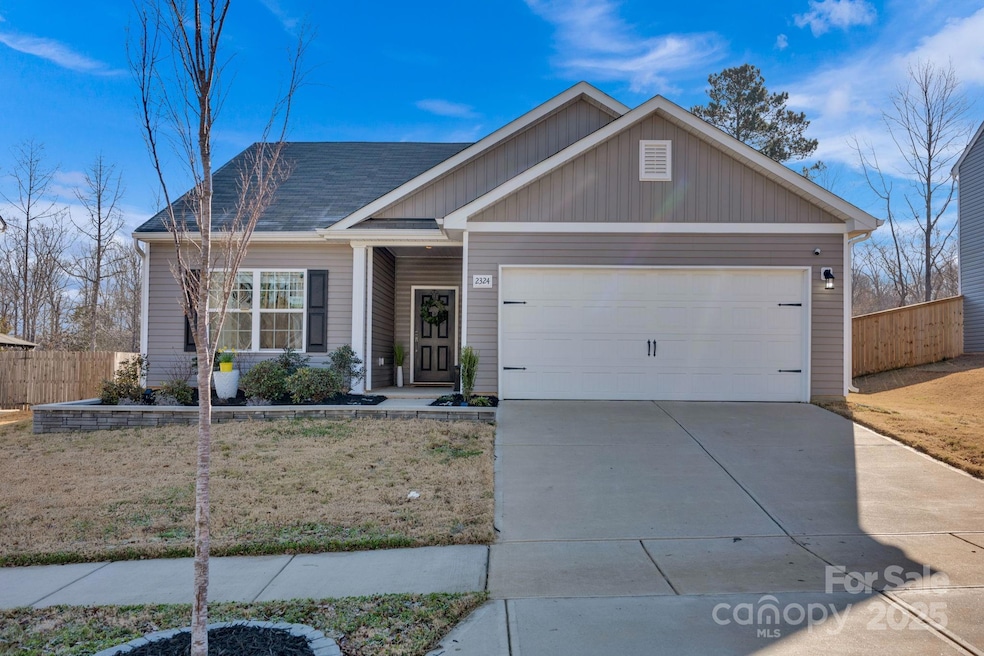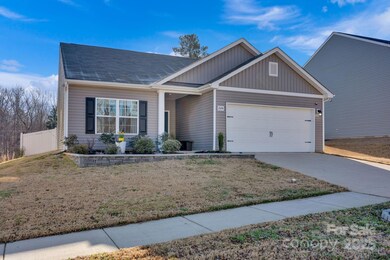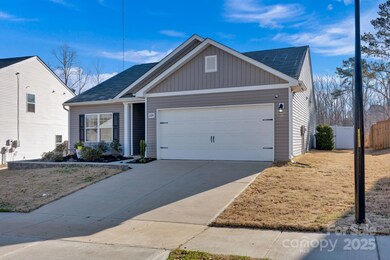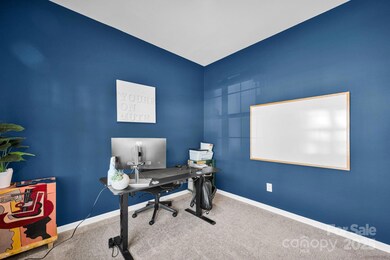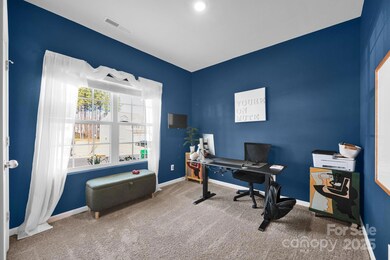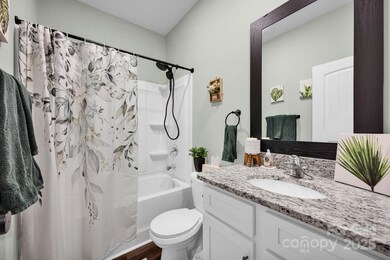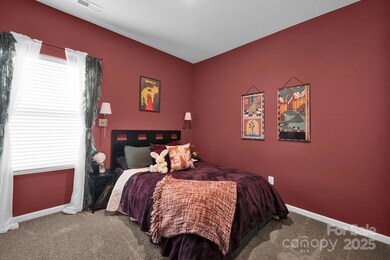
2324 Lanza Dr Charlotte, NC 28215
Silverwood NeighborhoodHighlights
- Open Floorplan
- Walk-In Closet
- Community Playground
- 2 Car Attached Garage
- Patio
- Entrance Foyer
About This Home
As of April 2025Welcome to this charming 3-bed, 2-bath ranch-style home. Nestled in Reserve at Canyon Hills, this well-maintained property offers a perfect blend of cozy living with modern amenities. Upon entering, you’ll be greeted by a spacious living room with plenty of natural light. The open-concept layout flows effortlessly into the breakfast area and kitchen with ample cabinet space and s/s appliances. Whether you're entertaining or enjoying a quiet meal, this kitchen is designed to meet all your needs. The primary suite provides a peaceful retreat with a private en-suite bath, while the two additional bedrooms are perfect for family, guests, or a home office. Both bathrooms are designed with contemporary finishes. Outside offers a fenced backyard, expansive patio and water feature. With a 2-car garage, this home is as practical as it is beautiful, offering the perfect balance of convenience and comfort. Don't miss out on the opportunity to make this gorgeous ranch home yours!
Last Agent to Sell the Property
Wilson Realty Brokerage Email: brandi@wilsonrealtync.com License #279388
Home Details
Home Type
- Single Family
Est. Annual Taxes
- $2,676
Year Built
- Built in 2021
Lot Details
- Lot Dimensions are 58x140x74x136
- Privacy Fence
- Back Yard Fenced
- Sloped Lot
- Property is zoned N1-A
HOA Fees
- $42 Monthly HOA Fees
Parking
- 2 Car Attached Garage
- Front Facing Garage
- Driveway
Home Design
- Slab Foundation
- Composition Roof
- Vinyl Siding
Interior Spaces
- 1,325 Sq Ft Home
- 1-Story Property
- Open Floorplan
- Wired For Data
- Ceiling Fan
- Entrance Foyer
- Laminate Flooring
- Pull Down Stairs to Attic
- Washer and Electric Dryer Hookup
Kitchen
- Electric Oven
- Self-Cleaning Oven
- Electric Cooktop
- Microwave
- Dishwasher
- Disposal
Bedrooms and Bathrooms
- 3 Main Level Bedrooms
- Split Bedroom Floorplan
- Walk-In Closet
- 2 Full Bathrooms
Outdoor Features
- Patio
Schools
- Grove Park Elementary School
- Northridge Middle School
- Rocky River High School
Utilities
- Central Air
- Heat Pump System
- Electric Water Heater
- Cable TV Available
Listing and Financial Details
- Assessor Parcel Number 108-086-56
Community Details
Overview
- Real Manage Association, Phone Number (866) 473-2573
- Built by LGI Homes
- The Reserve At Canyon Hills Subdivision
- Mandatory home owners association
Recreation
- Community Playground
Map
Home Values in the Area
Average Home Value in this Area
Property History
| Date | Event | Price | Change | Sq Ft Price |
|---|---|---|---|---|
| 04/02/2025 04/02/25 | Sold | $368,000 | +0.8% | $278 / Sq Ft |
| 02/28/2025 02/28/25 | For Sale | $365,000 | +44.3% | $275 / Sq Ft |
| 11/17/2021 11/17/21 | Sold | $252,900 | 0.0% | $192 / Sq Ft |
| 03/10/2021 03/10/21 | Pending | -- | -- | -- |
| 03/10/2021 03/10/21 | For Sale | $252,900 | -- | $192 / Sq Ft |
Tax History
| Year | Tax Paid | Tax Assessment Tax Assessment Total Assessment is a certain percentage of the fair market value that is determined by local assessors to be the total taxable value of land and additions on the property. | Land | Improvement |
|---|---|---|---|---|
| 2023 | $2,676 | $333,100 | $70,000 | $263,100 |
| 2022 | $968 | $91,400 | $35,000 | $56,400 |
Mortgage History
| Date | Status | Loan Amount | Loan Type |
|---|---|---|---|
| Open | $361,334 | FHA | |
| Closed | $361,334 | FHA |
Deed History
| Date | Type | Sale Price | Title Company |
|---|---|---|---|
| Warranty Deed | $368,000 | None Listed On Document | |
| Warranty Deed | $368,000 | None Listed On Document |
Similar Homes in Charlotte, NC
Source: Canopy MLS (Canopy Realtor® Association)
MLS Number: 4227673
APN: 108-086-56
- 7617 Hammond Dr
- 1109 Creedmore Ct
- 7609 Hammond Dr
- 8915 Myra Way Unit 39
- 7525 Hammond Dr
- 7517 Hammond Dr
- 8932 Myra Way
- 7509 Hammond Dr
- 2124 Clapham Ct
- 2133 Clapham Ct
- 7501 Hammond Dr
- 2108 Clapham Ct
- 8205 Stonemere Ln
- 7443 Hammond Dr
- 1124 Culver Spring Way
- 1120 Culver Spring Way
- 1235 Culver Spring Way
- 2009 Clapham Ct Unit KEN0098
- 1029 Wandsworth Place Unit KEN0105
- 9130 Dulwich Dr Unit KEN0079
