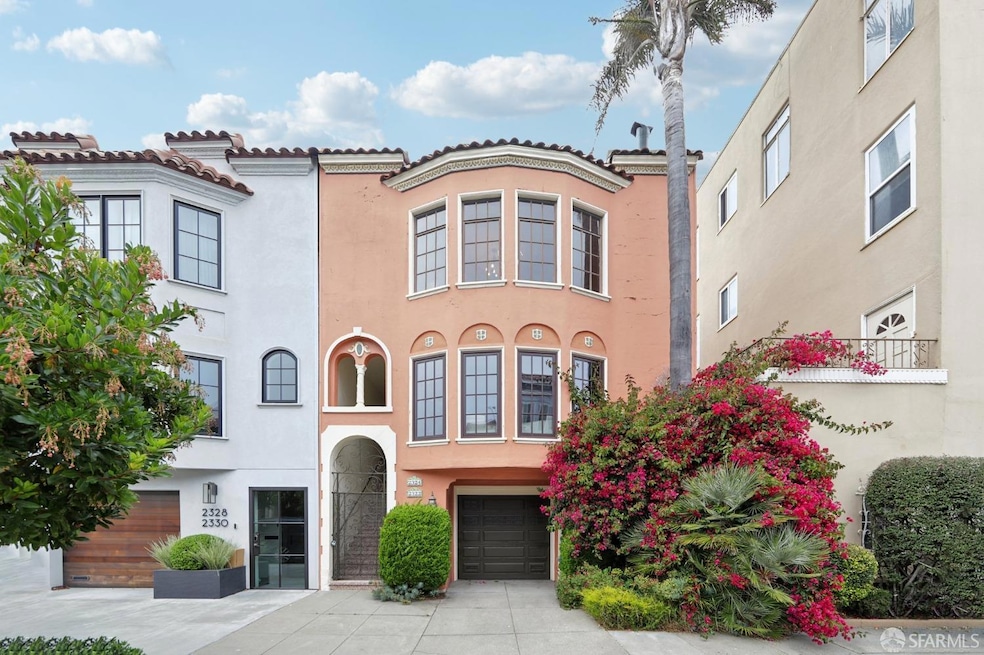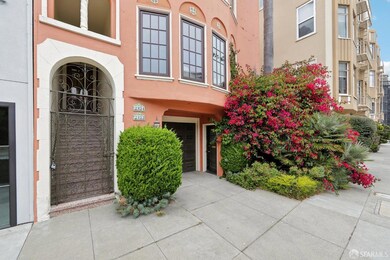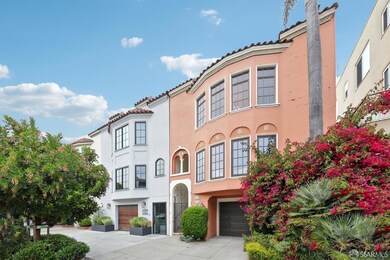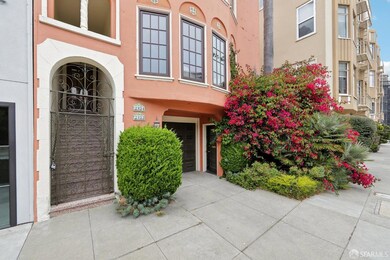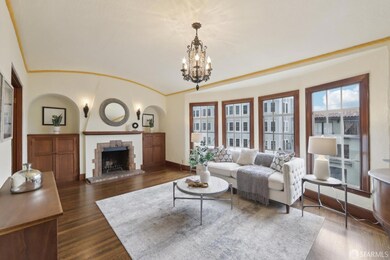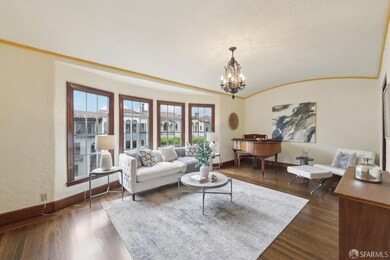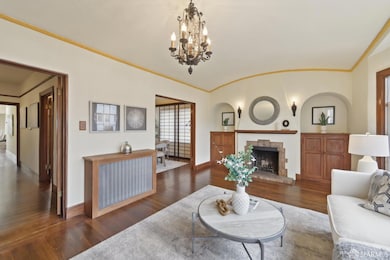
2324 N Point St San Francisco, CA 94123
Marina District NeighborhoodHighlights
- Wood Flooring
- Main Floor Bedroom
- Skylights in Kitchen
- Cobb (William L.) Elementary School Rated A-
- Breakfast Area or Nook
- 4-minute walk to Walter S. Johnson Park
About This Home
As of March 2025Located in the heart of San Francisco's coveted Marina District, this classic Mediterranean Revival-style residence is steps from the Palace of Fine Arts, Chestnut Street, and the Presidio Recreation Area. This top-floor condo offers 2 bedrooms, 1.5 baths and a ground-floor bonus room with full bath. The original handmade fixtures and hardwood finishes provide this home with a blend of historical architectural features and modern comforts.The spacious living room and formal dining room are perfect for entertaining and special occasions. The gourmet kitchen features state-of-the-art appliances, including a 7-burner Viking range with 2 ovens. The kitchen's sunny breakfast nook is perfect for morning gatherings and cozy week-night dinners. The primary bedroom offers a walk-through closet to the full bath with shower and tub. The second bedroom features custom built-in bookcases and cabinets to fit the needs of family, guests, or an in-home workspace.The ground-floor bonus room with full bath is perfect for a creative studio, home office, or personal retreat. This serene space opens through French doors onto a delightful garden setting. Enjoy the perfect lifestyle in this blend of history and luxury in one of San Francisco's most desirable neighborhoods.
Property Details
Home Type
- Condominium
Est. Annual Taxes
- $6,507
Year Built
- Built in 1929 | Remodeled
HOA Fees
- $325 Monthly HOA Fees
Interior Spaces
- 1,568 Sq Ft Home
- 2-Story Property
- Skylights in Kitchen
- Living Room with Fireplace
- Storage
- Wood Flooring
- Laundry in Basement
Kitchen
- Breakfast Area or Nook
- Dishwasher
Bedrooms and Bathrooms
- Main Floor Bedroom
- Walk-In Closet
Parking
- 1 Parking Space
- Side by Side Parking
- Assigned Parking
Utilities
- Central Heating
Listing and Financial Details
- Assessor Parcel Number 0918-027
Map
Home Values in the Area
Average Home Value in this Area
Property History
| Date | Event | Price | Change | Sq Ft Price |
|---|---|---|---|---|
| 03/17/2025 03/17/25 | Sold | $1,775,000 | +4.7% | $1,132 / Sq Ft |
| 03/10/2025 03/10/25 | Pending | -- | -- | -- |
| 02/10/2025 02/10/25 | For Sale | $1,695,000 | -- | $1,081 / Sq Ft |
Tax History
| Year | Tax Paid | Tax Assessment Tax Assessment Total Assessment is a certain percentage of the fair market value that is determined by local assessors to be the total taxable value of land and additions on the property. | Land | Improvement |
|---|---|---|---|---|
| 2024 | $6,507 | $552,983 | $322,440 | $230,312 |
| 2023 | $6,413 | $542,156 | $316,118 | $225,797 |
| 2022 | $6,299 | $531,540 | $309,920 | $221,370 |
| 2021 | $6,191 | $521,135 | $303,844 | $217,291 |
| 2020 | $6,209 | $515,827 | $300,729 | $215,098 |
| 2019 | $5,996 | $505,720 | $294,833 | $210,887 |
| 2018 | $5,871 | $502,276 | $289,052 | $213,224 |
| 2017 | $5,803 | $492,561 | $283,385 | $209,176 |
| 2016 | $5,692 | $483,037 | $277,829 | $205,208 |
| 2015 | $5,544 | $469,125 | $273,656 | $195,469 |
| 2014 | $5,398 | $459,937 | $268,296 | $191,641 |
Mortgage History
| Date | Status | Loan Amount | Loan Type |
|---|---|---|---|
| Previous Owner | $250,000 | Credit Line Revolving | |
| Previous Owner | $285,000 | New Conventional | |
| Previous Owner | $100,000 | Credit Line Revolving | |
| Previous Owner | $296,833 | Unknown | |
| Previous Owner | $520,000 | No Value Available |
Deed History
| Date | Type | Sale Price | Title Company |
|---|---|---|---|
| Grant Deed | -- | Wfg National Title Insurance C | |
| Quit Claim Deed | -- | None Available | |
| Interfamily Deed Transfer | -- | First American Title Co | |
| Interfamily Deed Transfer | -- | Commonwealth Land Title Co |
Similar Homes in San Francisco, CA
Source: San Francisco Association of REALTORS® MLS
MLS Number: 425010075
APN: 0918-027
- 2101 Beach St Unit 303
- 3636 Baker St
- 3418 Divisadero St
- 3835 Scott St Unit 305
- 1 Richardson Ave
- 400 Avila St Unit 106
- 2448 Lombard St Unit 313
- 3208 Pierce St Unit 405
- 2600 Filbert St
- 3131 Pierce St Unit 101
- 2853 Broderick St
- 1633 Beach St
- 2567 Union St
- 3723 Webster St
- 2635 Lyon St
- 2813 Scott St
- 2550 Baker St
- 2853 Green St
- 2261 Filbert St
- 1632 N Point St
