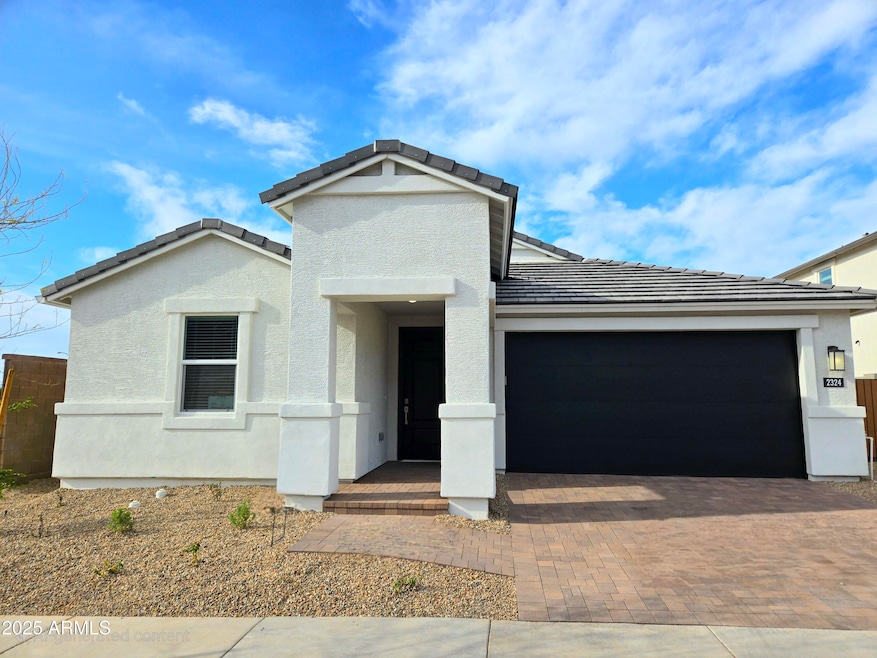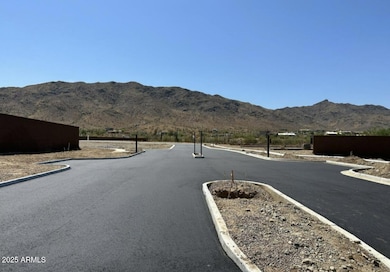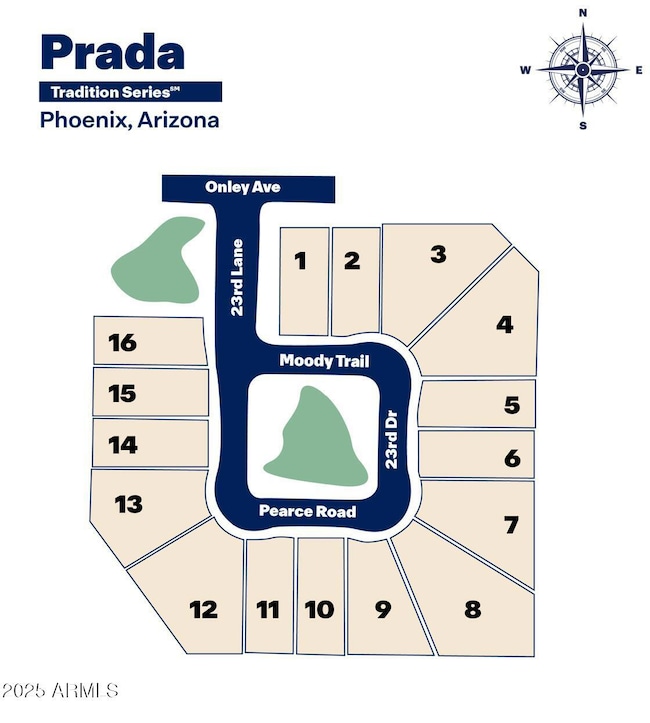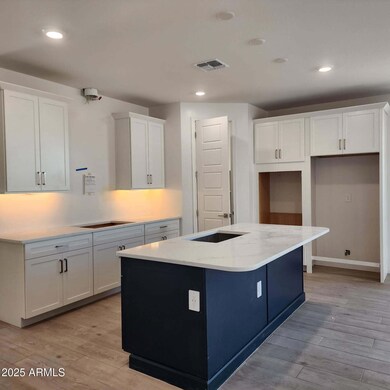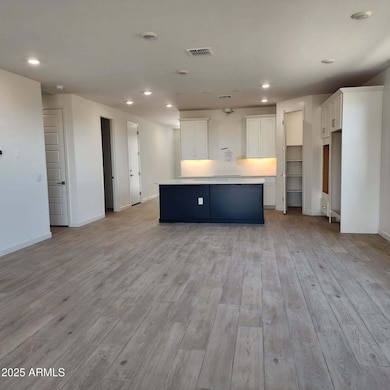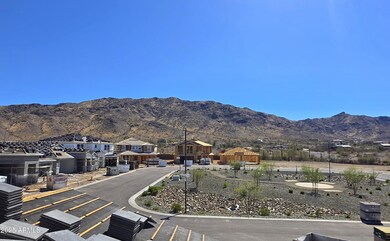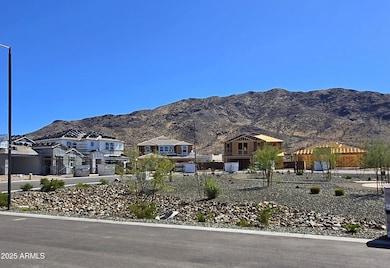
2324 W Moody Trail Phoenix, AZ 85041
South Mountain NeighborhoodEstimated payment $3,625/month
Highlights
- RV Gated
- City Lights View
- Corner Lot
- Phoenix Coding Academy Rated A
- Contemporary Architecture
- Eat-In Kitchen
About This Home
TURN- KEY! Appliances & Backyard Landscape Included! Don't miss your opportunity to live in this amazing 16 home gated community! BRAND NEW CONSTRUCTION! CORNER LOT with gorgeous UPGRADES!Single-family residential community at the foothills of South Mountain close to GOLF/SHOPPING/ENTERTAINMENT! A true one-of a kind location! 2,242 SF of Modern Elegance with 5 spacious bedrooms, 3 bathrooms, 2 Car Garage + DOUBLE GATE. Create your favorite dishes in your beautiful GOURMET KITCHEN with TILE BACKSPLASH, Under Cabinet Lighting, SPACIOUS KITCHEN ISLAND w. QUARTZ COUNTERTOPS, TWO-TONE CABINETS at the base of the Island, 9' ceilings, 8' Doors + More. Fabulous panoramic mountain views and city lights with twilight sunsets!! Minutes From Phoenix urban restaurants, sporting events & More.
Open House Schedule
-
Saturday, April 26, 202510:00 am to 4:00 pm4/26/2025 10:00:00 AM +00:004/26/2025 4:00:00 PM +00:00Thank you for considering our listing! We look forward to seeing you at our Open House...Add to Calendar
Home Details
Home Type
- Single Family
Est. Annual Taxes
- $157
Year Built
- Built in 2024 | Under Construction
Lot Details
- 7,063 Sq Ft Lot
- Desert faces the front of the property
- Private Streets
- Block Wall Fence
- Corner Lot
- Front Yard Sprinklers
- Sprinklers on Timer
HOA Fees
- $270 Monthly HOA Fees
Parking
- 2 Car Garage
- Electric Vehicle Home Charger
- RV Gated
Property Views
- City Lights
- Mountain
Home Design
- Contemporary Architecture
- Wood Frame Construction
- Tile Roof
- Stucco
Interior Spaces
- 2,242 Sq Ft Home
- 1-Story Property
- Double Pane Windows
- Low Emissivity Windows
- Vinyl Clad Windows
- Smart Home
- Washer and Dryer Hookup
Kitchen
- Eat-In Kitchen
- Breakfast Bar
- ENERGY STAR Qualified Appliances
- Kitchen Island
Flooring
- Carpet
- Tile
Bedrooms and Bathrooms
- 5 Bedrooms
- Primary Bathroom is a Full Bathroom
- 3 Bathrooms
- Dual Vanity Sinks in Primary Bathroom
Schools
- Laveen Elementary School
- Cesar Chavez High School
Utilities
- Cooling Available
- Heating Available
- High Speed Internet
- Cable TV Available
Community Details
- Association fees include (see remarks), street maintenance
- City Property Association, Phone Number (602) 437-4777
- Built by DR HORTON
- Prada Subdivision, Laveen Floorplan
Listing and Financial Details
- Tax Lot 1
- Assessor Parcel Number 300-16-967
Map
Home Values in the Area
Average Home Value in this Area
Tax History
| Year | Tax Paid | Tax Assessment Tax Assessment Total Assessment is a certain percentage of the fair market value that is determined by local assessors to be the total taxable value of land and additions on the property. | Land | Improvement |
|---|---|---|---|---|
| 2025 | $157 | $1,018 | $1,018 | -- |
| 2024 | $154 | $970 | $970 | -- |
| 2023 | $154 | $1,965 | $1,965 | $0 |
| 2022 | $217 | $3,402 | $3,402 | $0 |
Property History
| Date | Event | Price | Change | Sq Ft Price |
|---|---|---|---|---|
| 04/23/2025 04/23/25 | Price Changed | $599,990 | -3.2% | $268 / Sq Ft |
| 04/15/2025 04/15/25 | Price Changed | $619,990 | -3.1% | $277 / Sq Ft |
| 03/31/2025 03/31/25 | Price Changed | $639,990 | -3.0% | $285 / Sq Ft |
| 03/04/2025 03/04/25 | Price Changed | $659,990 | -5.7% | $294 / Sq Ft |
| 02/07/2025 02/07/25 | Price Changed | $699,990 | 0.0% | $312 / Sq Ft |
| 02/03/2025 02/03/25 | Price Changed | $699,999 | -0.2% | $312 / Sq Ft |
| 01/08/2025 01/08/25 | For Sale | $701,730 | -- | $313 / Sq Ft |
Deed History
| Date | Type | Sale Price | Title Company |
|---|---|---|---|
| Special Warranty Deed | $3,280,000 | Dhi Title Agency |
Similar Homes in the area
Source: Arizona Regional Multiple Listing Service (ARMLS)
MLS Number: 6801539
APN: 300-16-967
- 1607 W Pearce Rd
- 1602 W Olney Ave
- 1550 W Olney Ave
- 10302 S 16th Ave
- 1543 W Corral Rd
- 1805 W Piedmont Rd
- 8513 S 10th Ln Unit 22
- 9780 S 19th Ave Unit A
- 200X W Olney Dr Unit A
- 9222 S 19th Ave Unit A
- 224Z W Olney Dr Unit A
- 821 W Kachina Trail
- 806 W Summerside Rd
- 905 W Piedmont Rd
- 2213 W Dobbins Rd Unit A
- 10031 S 23rd Dr
- 10035 S 23rd Dr
- 10039 S 23rd Dr
- 2316 W Moody Trail
- 2320 W Moody Trail
