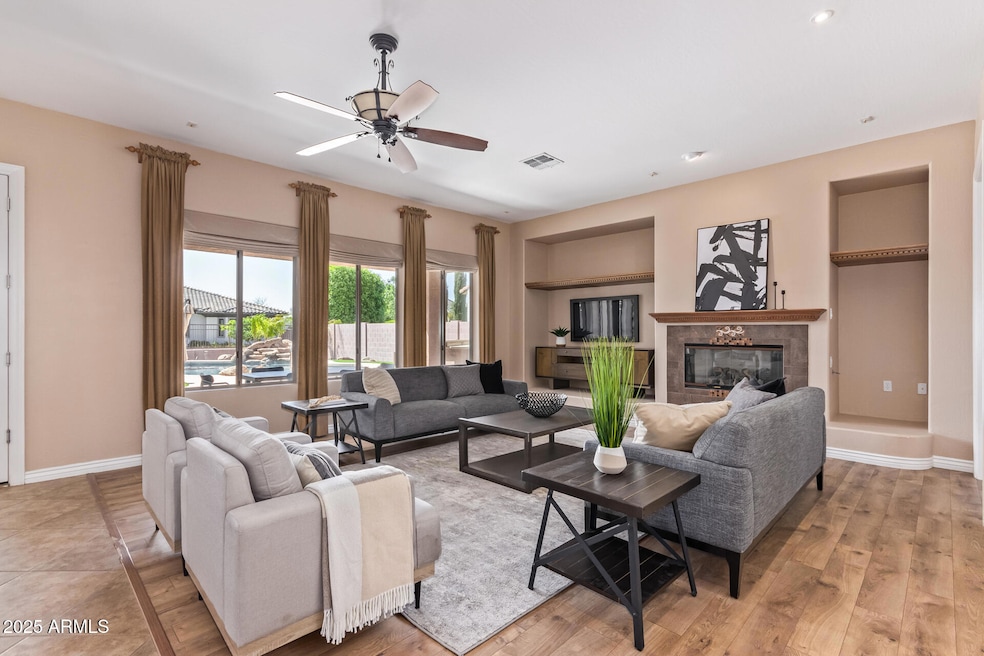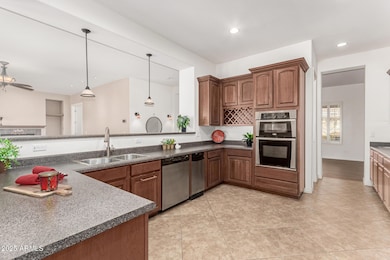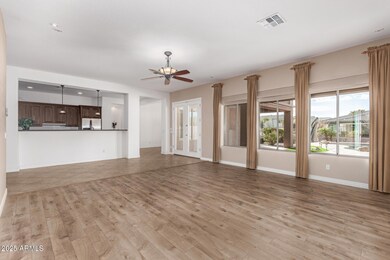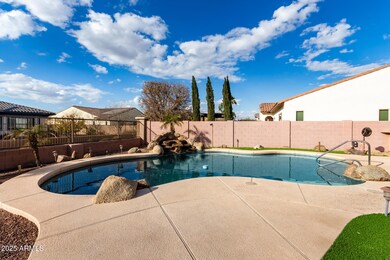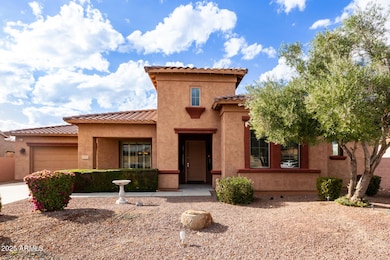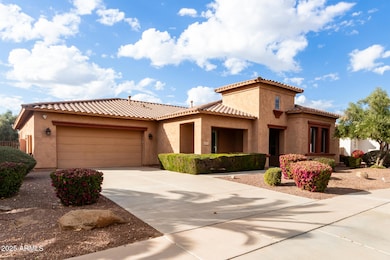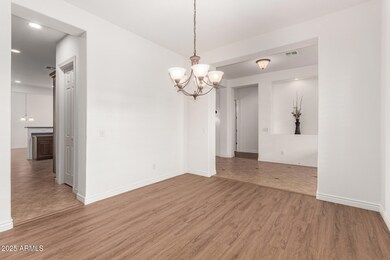
23242 S 202nd Way Queen Creek, AZ 85142
Estimated payment $4,453/month
Highlights
- Play Pool
- Mountain View
- Tandem Parking
- Desert Mountain Elementary School Rated A-
- Double Pane Windows
- Dual Vanity Sinks in Primary Bathroom
About This Home
You simply must see this! Warm inviting open concept floor plan features spacious greatroom complete with soaring ceilings, gas fireplace and expansive view to spectacular resort backyard. Large inviting kitchen is open to greatroom complete with walk-in pantry, 5-burner gas cooktop, loaded with cabinets & counter space. Oversized primary bedroom is split complete w/2 large walk-in closets. Guest wing provides 2 additional bedrooms, full & half baths. Split 4th bedroom w/french doors, currently an office. Nestled on a large premium lot backing recessed walking trail. Inviting outdoor living offers serene outdoor space for relaxation. Extensive entertainment areas offer pool w/cascading rock waterfall, gas BBQ & 2 large covered patios. 3 car tandem garage w/work bench & service door. Plenty of room for additional ramada or grass play area. Special features include shutters, recessed & accent lighting, water softener, central vac, 20" tile floors & 4" baseboards. Refrigerator, washer, gas dryer & second refrigerator convey. HVAC units new 2021. Community offers greenbelts, basketball court & play ground. American Leadership Academy is within one mile of the property. Queen Creek Marketplace offering many stores & services is approximately two miles from the property.
Home Details
Home Type
- Single Family
Est. Annual Taxes
- $3,601
Year Built
- Built in 2005
Lot Details
- 0.29 Acre Lot
- Wrought Iron Fence
- Block Wall Fence
- Artificial Turf
- Front and Back Yard Sprinklers
HOA Fees
- $84 Monthly HOA Fees
Parking
- 3 Car Garage
- Tandem Parking
Home Design
- Wood Frame Construction
- Tile Roof
- Stucco
Interior Spaces
- 3,119 Sq Ft Home
- 1-Story Property
- Ceiling Fan
- Gas Fireplace
- Double Pane Windows
- Living Room with Fireplace
- Mountain Views
Kitchen
- Breakfast Bar
- Gas Cooktop
- Built-In Microwave
Flooring
- Floors Updated in 2025
- Laminate
- Tile
Bedrooms and Bathrooms
- 4 Bedrooms
- Primary Bathroom is a Full Bathroom
- 2.5 Bathrooms
- Dual Vanity Sinks in Primary Bathroom
- Bathtub With Separate Shower Stall
Accessible Home Design
- No Interior Steps
Outdoor Features
- Play Pool
- Built-In Barbecue
Schools
- Desert Mountain Elementary School
- Newell Barney College Preparatory Middle School
- Crismon High School
Utilities
- Cooling System Updated in 2021
- Cooling Available
- Zoned Heating
- Heating System Uses Natural Gas
Listing and Financial Details
- Tax Lot 302
- Assessor Parcel Number 304-67-571
Community Details
Overview
- Association fees include ground maintenance
- City Property Association, Phone Number (602) 437-4777
- Built by Nicholas Homes
- Montelena Subdivision
Recreation
- Community Playground
- Bike Trail
Map
Home Values in the Area
Average Home Value in this Area
Tax History
| Year | Tax Paid | Tax Assessment Tax Assessment Total Assessment is a certain percentage of the fair market value that is determined by local assessors to be the total taxable value of land and additions on the property. | Land | Improvement |
|---|---|---|---|---|
| 2025 | $3,601 | $39,453 | -- | -- |
| 2024 | $3,689 | $37,574 | -- | -- |
| 2023 | $3,689 | $57,980 | $11,590 | $46,390 |
| 2022 | $3,572 | $43,410 | $8,680 | $34,730 |
| 2021 | $3,659 | $40,180 | $8,030 | $32,150 |
| 2020 | $3,543 | $37,500 | $7,500 | $30,000 |
| 2019 | $3,479 | $35,730 | $7,140 | $28,590 |
| 2018 | $3,354 | $33,370 | $6,670 | $26,700 |
| 2017 | $3,240 | $31,330 | $6,260 | $25,070 |
| 2016 | $3,080 | $30,370 | $6,070 | $24,300 |
| 2015 | $2,692 | $29,850 | $5,970 | $23,880 |
Property History
| Date | Event | Price | Change | Sq Ft Price |
|---|---|---|---|---|
| 03/12/2025 03/12/25 | Price Changed | $729,000 | -5.2% | $234 / Sq Ft |
| 01/18/2025 01/18/25 | For Sale | $769,000 | -- | $247 / Sq Ft |
Deed History
| Date | Type | Sale Price | Title Company |
|---|---|---|---|
| Interfamily Deed Transfer | -- | None Available | |
| Interfamily Deed Transfer | -- | None Available | |
| Interfamily Deed Transfer | -- | None Available | |
| Interfamily Deed Transfer | -- | None Available | |
| Special Warranty Deed | $411,923 | -- | |
| Special Warranty Deed | -- | -- |
Mortgage History
| Date | Status | Loan Amount | Loan Type |
|---|---|---|---|
| Open | $1,143,000 | FHA | |
| Closed | $1,143,000 | Reverse Mortgage Home Equity Conversion Mortgage | |
| Closed | $622,500 | Reverse Mortgage Home Equity Conversion Mortgage | |
| Closed | $204,000 | Unknown | |
| Closed | $160,000 | Credit Line Revolving | |
| Closed | $150,000 | Credit Line Revolving | |
| Closed | $200,000 | New Conventional |
Similar Homes in Queen Creek, AZ
Source: Arizona Regional Multiple Listing Service (ARMLS)
MLS Number: 6807279
APN: 304-67-571
- 23415 S 202nd St
- 23420 S 202nd St
- 20396 E Via Del Rancho
- 20295 E Camina Plata
- 20125 E Via Del Rancho
- 22851 S 204th St
- 20371 E Calle de Flores
- 20338 E Silver Creek Ln
- 23455 S 199th Place
- 23323 S 199th Place
- 20311 E Stonecrest Dr
- 19995 E Via Del Rancho
- 20490 E Via de Colina
- 20061 E Cherrywood Ct
- 19935 E Via Del Palo --
- 20597 E Vía Del Jardin
- 19864 E Via Del Oro Unit 1
- 20578 E Vía de Colina
- 20620 E Vía Del Jardin
- 18159 E Colt Dr
