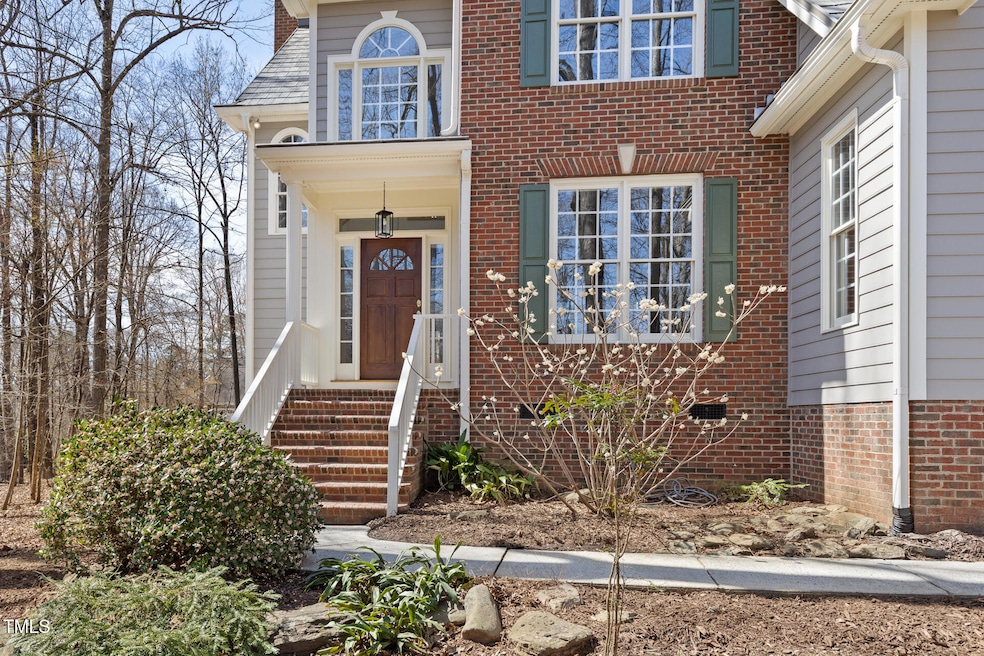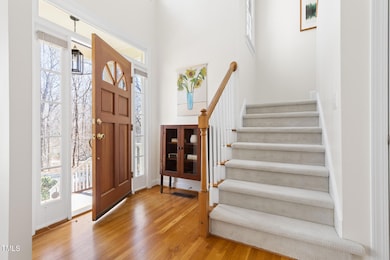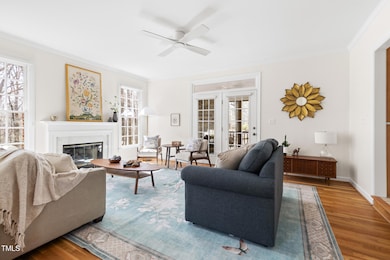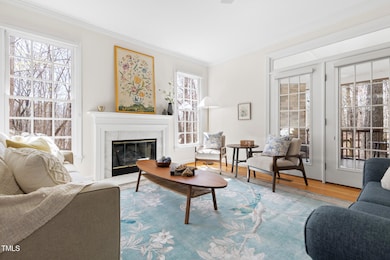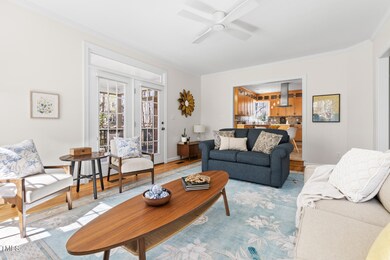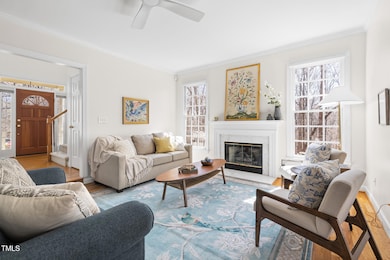
2325 Old Oak Place Hillsborough, NC 27278
Estimated payment $4,023/month
Highlights
- Finished Room Over Garage
- 1 Acre Lot
- Transitional Architecture
- Cedar Ridge High Rated A-
- Wooded Lot
- Wood Flooring
About This Home
Nestled at the top of a hill on a one-acre corner lot, 2325 Old Oak Place is a delightful example of the quintessential American Home. Transitional design marries the timeless charm of traditional architecture with the ease of contemporary living: high ceilings, wide entryways and easy flow. The home has been thoughtfully improved by its current owners to enhance function, quality and beauty; their meticulous attention to detail shines through in everything they do, a dream-come-true for buyers. Infrastructure upgrades include: architectural steel roof shingles for lasting durability, stainless steel chimney cap, wood-burning stone fireplace on the screened porch, wooden backyard fencing, a comprehensive water filtration system with reverse osmosis, expanded capacity 50-gallon hot water heater, 220V outlet on the breaker box to plug in a generator in case of power outage, whole-house ductwork replacement, prewired AV closet to allow tv, gaming systems and other electronics to be stored out of sight,
Hardieplank fiber cement siding on most of the exterior, extra-wide commercial grade aluminum attic stairs, upgraded LED light fixtures in the attic, complete vapor barrier in crawlspace with elevated storage platform, Minka Aire remote control ceiling fans in two upstairs bedrooms, security and fire alarm system.
Living space upgrades include: an expanded bonus room footprint with 2nd floor dormer & wall of windows, solid oak hardwood floors added in living room, custom-remodeled garage with a 12-foot ceiling, epoxy floor, raised cabinetry, slat wall & ceiling shelf to maximize storage, upstairs bathroom renovations including anti-fog LED mirrors and high-capacity, super-quiet Fantech inline centrifugal exhaust fans, and a full kitchen renovation, including custom-built maple cabinetry, quartz countertops, a single-basin sink and Kitchen-Aid & Bosch appliances, including an induction cooktop. The fully remodeled kitchen was a collaborative effort between the owner, a passionate cook, and her designer. Its convenient layout, thoughtful dimensions and clever storage are appreciated by all who use it. Decisions were made to prioritize both ease and joy: deep drawers and pull-out shelves, specialized cabinets, and a window corner over the kitchen sink. Beyond the home's inviting interiors, the screened porch and fenced backyard offer ideal spots for morning coffee, afternoon play or hosting friends & neighbors around a bonfire beneath the trees. The neatly-tended wooded lot with a variety of specimen plants offers comfortable shade and light breezes, reducing energy use in the hot southern summer months. But wait, there's more! Did we mention the massive attic? Too many features to mention- this one is a must see.
Home Details
Home Type
- Single Family
Est. Annual Taxes
- $3,076
Year Built
- Built in 1994 | Remodeled
Lot Details
- 1 Acre Lot
- Fenced Yard
- Wood Fence
- Corner Lot
- Gentle Sloping Lot
- Wooded Lot
- Landscaped with Trees
- Back and Front Yard
Parking
- 2 Car Attached Garage
- Finished Room Over Garage
- Garage Door Opener
- 2 Open Parking Spaces
Home Design
- Transitional Architecture
- Brick Exterior Construction
- Block Foundation
- Metal Roof
- HardiePlank Type
- Masonite
Interior Spaces
- 2,294 Sq Ft Home
- 2-Story Property
- Wired For Data
- Smooth Ceilings
- High Ceiling
- Ceiling Fan
- Recessed Lighting
- 2 Fireplaces
- Wood Burning Fireplace
- Gas Fireplace
- French Doors
- Entrance Foyer
- Living Room
- Dining Room
- Bonus Room
- Screened Porch
- Basement
- Crawl Space
Kitchen
- Eat-In Kitchen
- Double Convection Oven
- Induction Cooktop
- Range Hood
- Microwave
- Dishwasher
- Stainless Steel Appliances
- Kitchen Island
- Quartz Countertops
Flooring
- Wood
- Carpet
- Tile
Bedrooms and Bathrooms
- 3 Bedrooms
- Walk-In Closet
- Double Vanity
- Bathtub with Shower
- Walk-in Shower
Laundry
- Laundry Room
- Laundry on main level
- Washer and Electric Dryer Hookup
Attic
- Pull Down Stairs to Attic
- Attic or Crawl Hatchway Insulated
Home Security
- Home Security System
- Carbon Monoxide Detectors
- Fire and Smoke Detector
Outdoor Features
- Rain Gutters
Schools
- New Hope Elementary School
- A L Stanback Middle School
- Cedar Ridge High School
Utilities
- Forced Air Heating and Cooling System
- Heating System Uses Propane
- Heat Pump System
- Vented Exhaust Fan
- Well
- Water Purifier
- Fuel Tank
- Septic Tank
Community Details
- No Home Owners Association
- Wyngate Subdivision
Listing and Financial Details
- Assessor Parcel Number 9883074489
Map
Home Values in the Area
Average Home Value in this Area
Tax History
| Year | Tax Paid | Tax Assessment Tax Assessment Total Assessment is a certain percentage of the fair market value that is determined by local assessors to be the total taxable value of land and additions on the property. | Land | Improvement |
|---|---|---|---|---|
| 2024 | $3,076 | $299,000 | $48,000 | $251,000 |
| 2023 | $2,938 | $299,000 | $48,000 | $251,000 |
| 2022 | $2,926 | $299,000 | $48,000 | $251,000 |
| 2021 | $2,858 | $299,000 | $48,000 | $251,000 |
| 2020 | $2,677 | $262,800 | $44,000 | $218,800 |
| 2018 | $2,478 | $247,700 | $44,000 | $203,700 |
| 2017 | $2,644 | $247,700 | $44,000 | $203,700 |
| 2016 | $2,644 | $264,900 | $42,000 | $222,900 |
| 2015 | $2,644 | $264,900 | $42,000 | $222,900 |
| 2014 | $2,624 | $264,900 | $42,000 | $222,900 |
Property History
| Date | Event | Price | Change | Sq Ft Price |
|---|---|---|---|---|
| 03/20/2025 03/20/25 | For Sale | $675,000 | -- | $294 / Sq Ft |
Deed History
| Date | Type | Sale Price | Title Company |
|---|---|---|---|
| Deed | $191,400 | -- |
Similar Homes in Hillsborough, NC
Source: Doorify MLS
MLS Number: 10083643
APN: 9883074489
- 0 Magnificent Trail
- 2038 Kelsey Ct
- 1705 Old Nc 10
- 1 Kelsey Ct
- 1805 Lawrence Rd
- 2324 Lonnie Cir
- 1706 Us Highway 70a E
- 1706 U S Highway 70a
- 1100 Walter Clark Dr
- 2419 George Anderson Dr
- 1204 Hydrangea Ct
- 3418 Carriage Trail
- 2305 Summit Dr
- 1515 Spring Overlook Ln
- 2100 Summit Dr
- 2418 Summit Dr
- 1500 Allen Ln
- 906 Ingram Ct
- 2208 Woodbury Dr
- 133 Walking Path Place
