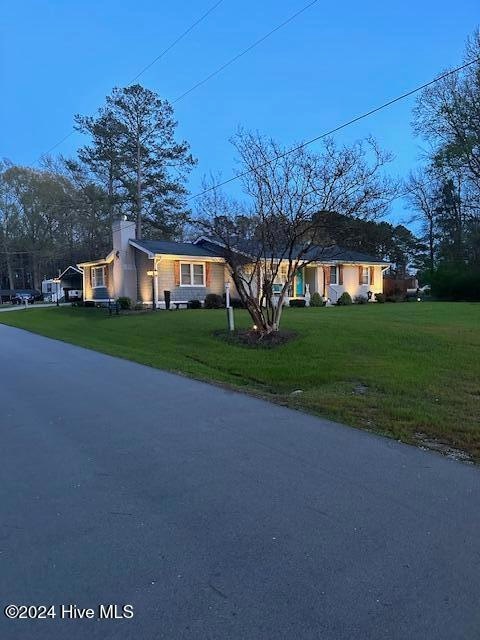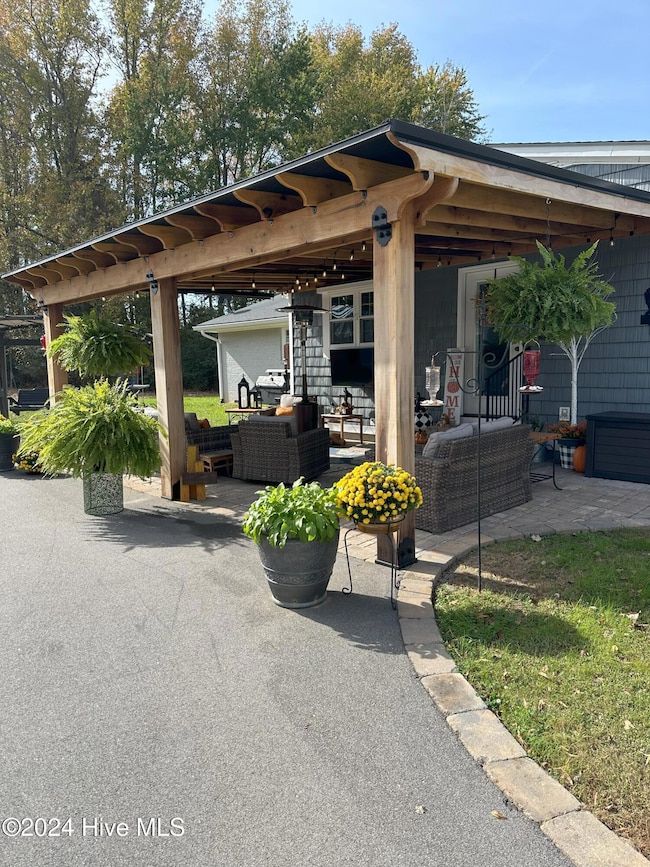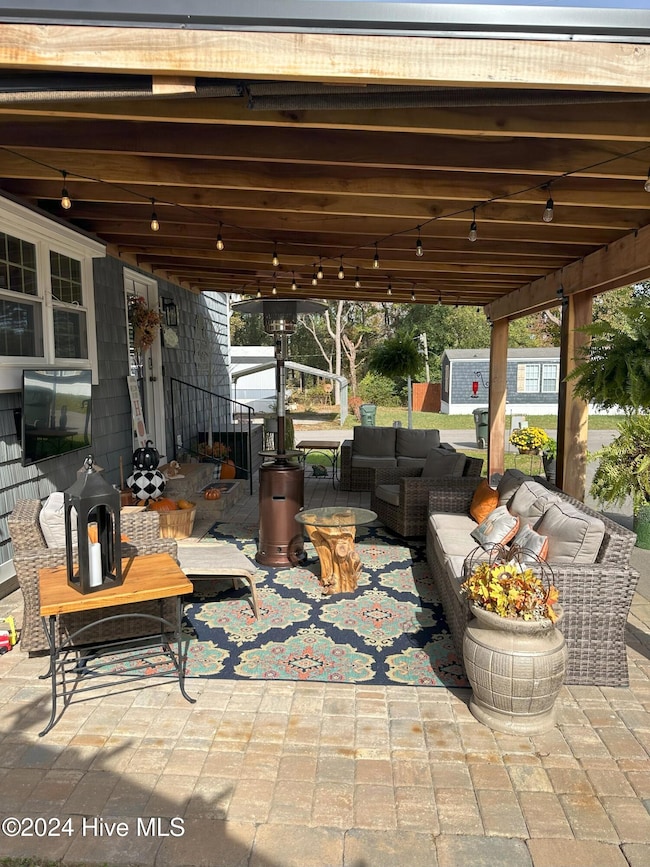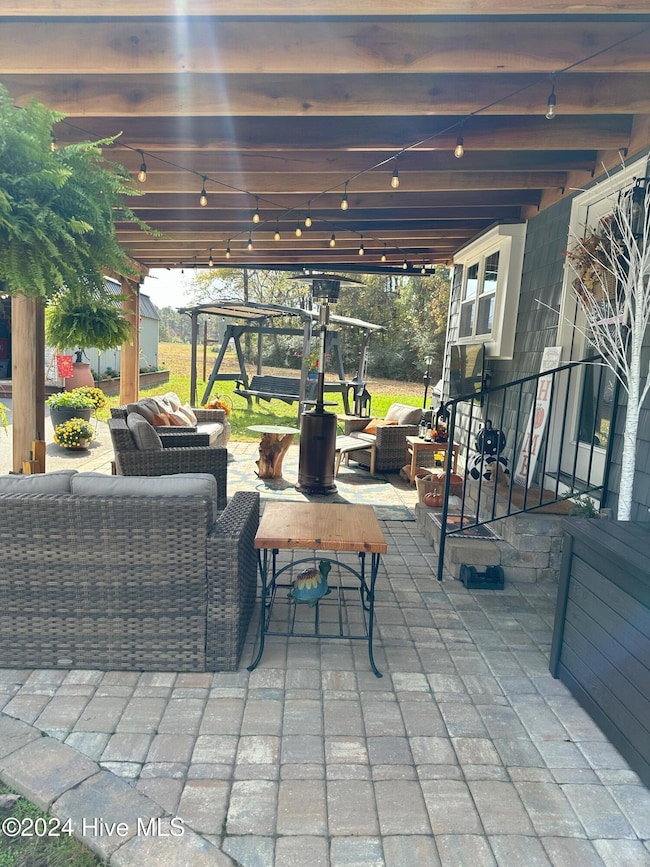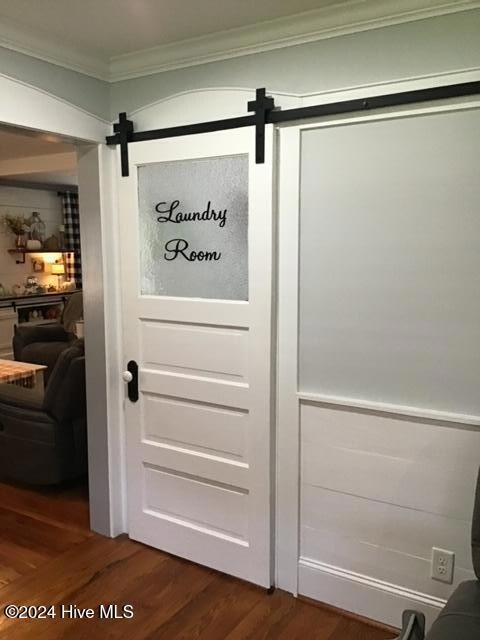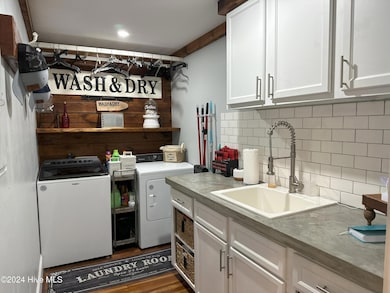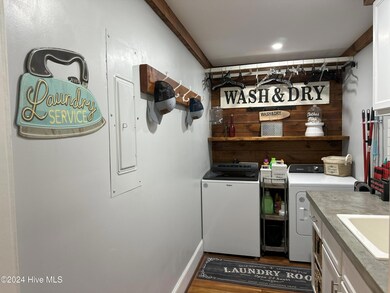
2325 S Halifax Rd Rocky Mount, NC 27803
Estimated payment $4,850/month
Highlights
- Wood Flooring
- Corner Lot
- Covered patio or porch
- 1 Fireplace
- No HOA
- Separate Outdoor Workshop
About This Home
Main property on .46 acres, Additional parcel on 1.96 acres includes 5 mobile home spaces, 4 are occupied and three owned by seller, they are not rental lots, and they will not be sold separately, She shed 28x12 wired with heat and air, Barn 16x20 wired, Barn 34x20 wired, 20x20 wired, 12x12 wired 10x24 wired, Large covered patio 26x16, carport detached 26x16. Rental income from mobile homes 3,000
Home Details
Home Type
- Single Family
Est. Annual Taxes
- $1,260
Year Built
- Built in 1971
Lot Details
- 0.46 Acre Lot
- Street terminates at a dead end
- Corner Lot
Home Design
- Brick Exterior Construction
- Shingle Roof
- Stick Built Home
Interior Spaces
- 2,266 Sq Ft Home
- 1-Story Property
- Whole House Fan
- Ceiling Fan
- 1 Fireplace
- Thermal Windows
- Combination Dining and Living Room
- Crawl Space
- Gas Oven
Flooring
- Wood
- Laminate
- Vinyl Plank
Bedrooms and Bathrooms
- 4 Bedrooms
- 2 Full Bathrooms
- Walk-in Shower
Laundry
- Laundry in Hall
- Washer and Dryer Hookup
Attic
- Attic Fan
- Pull Down Stairs to Attic
Home Security
- Home Security System
- Storm Doors
- Fire and Smoke Detector
Parking
- 2 Detached Carport Spaces
- Driveway
Eco-Friendly Details
- Energy-Efficient HVAC
Outdoor Features
- Covered patio or porch
- Separate Outdoor Workshop
- Outdoor Storage
Schools
- Winstead Elementary School
- Nash Central Middle School
- Nash Central High School
Utilities
- Forced Air Heating and Cooling System
- Heat Pump System
- Heating System Uses Propane
- Well
- Electric Water Heater
- Fuel Tank
- On Site Septic
- Septic Tank
- Private Sewer
Community Details
- No Home Owners Association
- Security Lighting
Listing and Financial Details
- Assessor Parcel Number 373910461876
Map
Home Values in the Area
Average Home Value in this Area
Tax History
| Year | Tax Paid | Tax Assessment Tax Assessment Total Assessment is a certain percentage of the fair market value that is determined by local assessors to be the total taxable value of land and additions on the property. | Land | Improvement |
|---|---|---|---|---|
| 2024 | $1,260 | $118,730 | $15,070 | $103,660 |
| 2023 | $1,075 | $118,730 | $0 | $0 |
| 2022 | $1,075 | $118,730 | $15,070 | $103,660 |
| 2021 | $0 | $118,730 | $15,070 | $103,660 |
| 2020 | $1,075 | $118,730 | $15,070 | $103,660 |
| 2019 | $1,133 | $72,750 | $15,070 | $57,680 |
| 2018 | $1,099 | $105,480 | $0 | $0 |
| 2017 | $1,101 | $110,580 | $0 | $0 |
| 2015 | $1,100 | $110,411 | $0 | $0 |
| 2014 | $1,017 | $110,681 | $0 | $0 |
Property History
| Date | Event | Price | Change | Sq Ft Price |
|---|---|---|---|---|
| 03/31/2025 03/31/25 | Price Changed | $850,000 | -12.8% | $375 / Sq Ft |
| 12/06/2024 12/06/24 | For Sale | $975,000 | -- | $430 / Sq Ft |
Deed History
| Date | Type | Sale Price | Title Company |
|---|---|---|---|
| Warranty Deed | $178,500 | None Available | |
| Deed | $4,000 | -- |
Mortgage History
| Date | Status | Loan Amount | Loan Type |
|---|---|---|---|
| Open | $9,500,000 | New Conventional | |
| Closed | $152,600 | New Conventional | |
| Previous Owner | $146,270 | Purchase Money Mortgage |
Similar Homes in the area
Source: Hive MLS
MLS Number: 100478992
APN: 3739-10-46-1876
- 000 S Halifax
- 6483 Autry Rd
- 2058 S Halifax Rd
- Lot 6 Tbd West Mount
- 132 Rockfall Way
- 4013 Carybrook Rd
- 5531 Autry Rd
- 3836 Gloucester Rd
- 912 Pamela Ln
- 1104 S Halifax Rd
- 1815 Bethlehem Rd
- 805 Joshua Clay Dr
- 3924 Hampton Dr
- 2008 Joelene Dr
- 3540 Chelsea Dr
- 1117 Beechwood Dr
- 000 Old Mill
- 1000 S Halifax Rd
- 141 S King Richard Ct Unit 141
- 116 S King Henry Ct Unit 116
