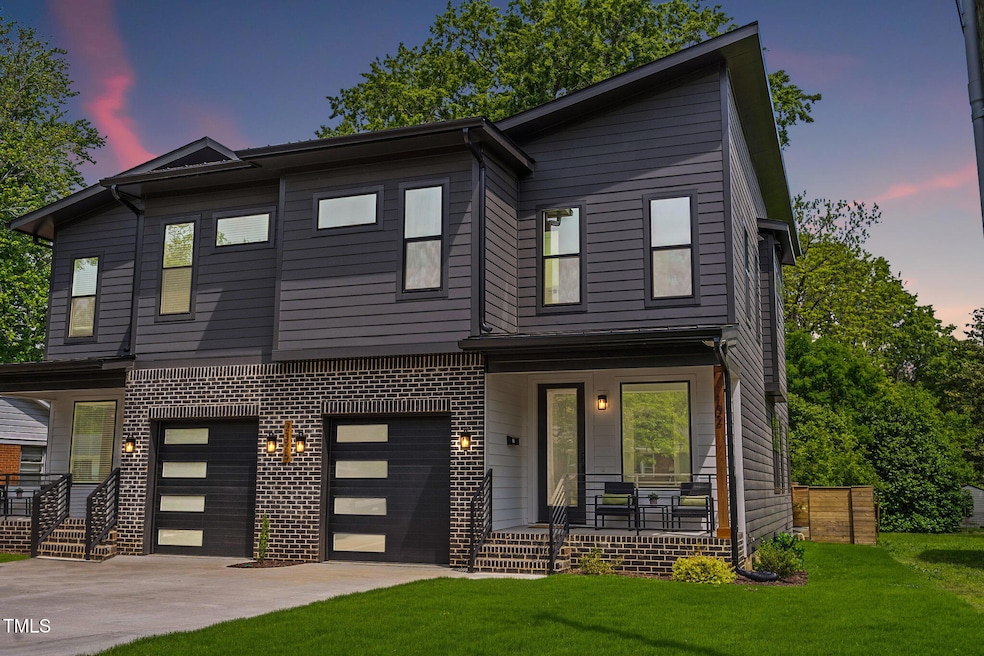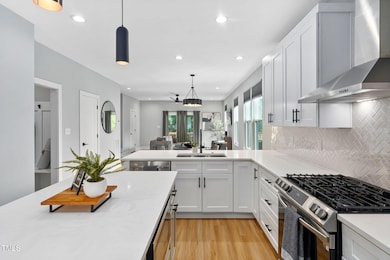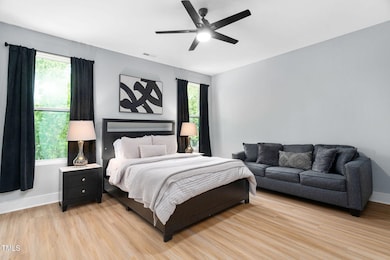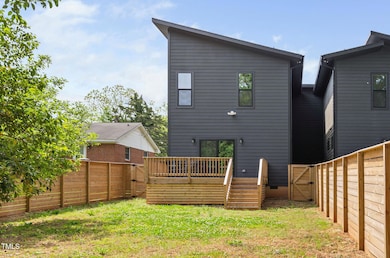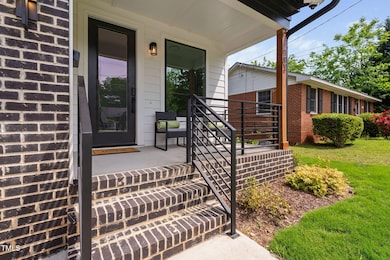
2325 Sheffield Rd Unit 102 Raleigh, NC 27610
King Charles NeighborhoodEstimated payment $3,709/month
Highlights
- Open Floorplan
- Deck
- High Ceiling
- Underwood Magnet Elementary School Rated A
- Transitional Architecture
- Mud Room
About This Home
Built by esteemed local builder Dukes Properties & Construction, this stunning 3 bedroom, 2.5 bath home offers the perfect blend of contemporary design, thoughtful details, and an unbeatable location just minutes from downtown Raleigh! Nestled in a quiet neighborhood and only four minutes from the Crabtree Creek Greenway, this home delivers both convenience and connection to nature. Inside, you'll find a bright and open layout featuring wide-plank flooring, designer lighting, and custom finishes throughout. The sleek chef's kitchen is a showstopper with white shaker cabinetry, quartz countertops, a gas range, matte black hardware, and an oversized island with microwave drawer. Just off the kitchen is a light filled walk-in pantry that also functions as a dedicated home office, perfect for remote work or keeping things organized. Upstairs, the spacious primary suite features a large walk-in closet and a spa-like en suite with dual vanities, quartz countertops, and an oversized walk-in shower with modern tilework and hexagon tile flooring. Two additional bedrooms each offer walk-in closets and share a beautifully appointed full bath. The laundry room is conveniently located on the second floor with built-in cabinetry for added storage, and a custom drop zone off the garage entry provides the perfect place to stay organized. Step outside to a brand new deck that overlooks a fully fenced backyard perfect for entertaining, pets, or play. A detached storage shed offers added convenience and the mature trees create a sense of privacy and calm. With no HOA and a location that's minutes to Downtown Raleigh, restaurants, shopping, and trails, this home delivers modern living in one of the area's most desirable settings!
Open House Schedule
-
Saturday, April 26, 202512:00 to 4:00 pm4/26/2025 12:00:00 PM +00:004/26/2025 4:00:00 PM +00:00Add to Calendar
-
Sunday, April 27, 202512:00 to 4:00 pm4/27/2025 12:00:00 PM +00:004/27/2025 4:00:00 PM +00:00Add to Calendar
Townhouse Details
Home Type
- Townhome
Est. Annual Taxes
- $4,331
Year Built
- Built in 2023
Lot Details
- 1 Common Wall
- Wood Fence
- Landscaped
- Garden
- Back Yard Fenced and Front Yard
Parking
- 1 Car Attached Garage
- Front Facing Garage
- Private Driveway
- 1 Open Parking Space
Home Design
- Transitional Architecture
- Brick Exterior Construction
- Raised Foundation
- Shingle Roof
- HardiePlank Type
Interior Spaces
- 2,020 Sq Ft Home
- 2-Story Property
- Open Floorplan
- Smooth Ceilings
- High Ceiling
- Ceiling Fan
- Recessed Lighting
- Mud Room
- Entrance Foyer
- Family Room
- Dining Room
- Scuttle Attic Hole
Kitchen
- Gas Range
- Range Hood
- Plumbed For Ice Maker
- Dishwasher
- Stainless Steel Appliances
- Kitchen Island
- Quartz Countertops
- Disposal
Flooring
- Tile
- Luxury Vinyl Tile
Bedrooms and Bathrooms
- 3 Bedrooms
- Dual Closets
- Walk-In Closet
- Double Vanity
- Private Water Closet
- Bathtub with Shower
- Walk-in Shower
Laundry
- Laundry Room
- Laundry in Hall
- Laundry on upper level
Outdoor Features
- Deck
- Covered patio or porch
- Rain Gutters
Schools
- Underwood Elementary School
- Martin Middle School
- Enloe High School
Utilities
- Forced Air Heating and Cooling System
Community Details
- No Home Owners Association
- Lockwood Subdivision
Listing and Financial Details
- Assessor Parcel Number 1714731269
Map
Home Values in the Area
Average Home Value in this Area
Tax History
| Year | Tax Paid | Tax Assessment Tax Assessment Total Assessment is a certain percentage of the fair market value that is determined by local assessors to be the total taxable value of land and additions on the property. | Land | Improvement |
|---|---|---|---|---|
| 2024 | $8,662 | $992,708 | $200,000 | $792,708 |
| 2023 | $2,293 | $208,540 | $115,000 | $93,540 |
| 2022 | $2,131 | $208,540 | $115,000 | $93,540 |
| 2021 | $2,049 | $208,540 | $115,000 | $93,540 |
| 2020 | $2,012 | $208,540 | $115,000 | $93,540 |
| 2019 | $1,385 | $117,762 | $48,000 | $69,762 |
| 2018 | $1,307 | $117,762 | $48,000 | $69,762 |
| 2017 | $1,245 | $117,762 | $48,000 | $69,762 |
| 2016 | $1,220 | $117,762 | $48,000 | $69,762 |
| 2015 | $1,001 | $94,693 | $28,000 | $66,693 |
| 2014 | $950 | $94,693 | $28,000 | $66,693 |
Property History
| Date | Event | Price | Change | Sq Ft Price |
|---|---|---|---|---|
| 04/24/2025 04/24/25 | For Sale | $599,900 | -- | $297 / Sq Ft |
Deed History
| Date | Type | Sale Price | Title Company |
|---|---|---|---|
| Warranty Deed | $649,000 | None Listed On Document | |
| Warranty Deed | $285,000 | None Listed On Document | |
| Warranty Deed | $240,000 | -- |
Mortgage History
| Date | Status | Loan Amount | Loan Type |
|---|---|---|---|
| Open | $486,750 | New Conventional | |
| Previous Owner | $900,000 | New Conventional |
Similar Homes in Raleigh, NC
Source: Doorify MLS
MLS Number: 10091539
APN: 1714.15-73-1269-000
- 2330 Glascock St
- 808 Culpepper Ln
- 2343 Derby Dr
- 704 N King Charles Rd
- 1116 Holburn Place
- 2201 Millbank Village Ct Unit 101
- 705 Hartford Rd
- 1004 Helms Place
- 2225 Millbank Village Ct Unit 101
- 2201 Valiant St
- 2442 Stevens Rd
- 829 Colleton Rd
- 2453 Derby Dr
- 2457 Derby Dr
- 707 Colleton Rd
- 705 Colleton Rd
- 861 Dalewood Dr
- 1105 Glascock St Unit 102
- 1000 Addison Place Unit 102
- 1000 Addison Place Unit 101
