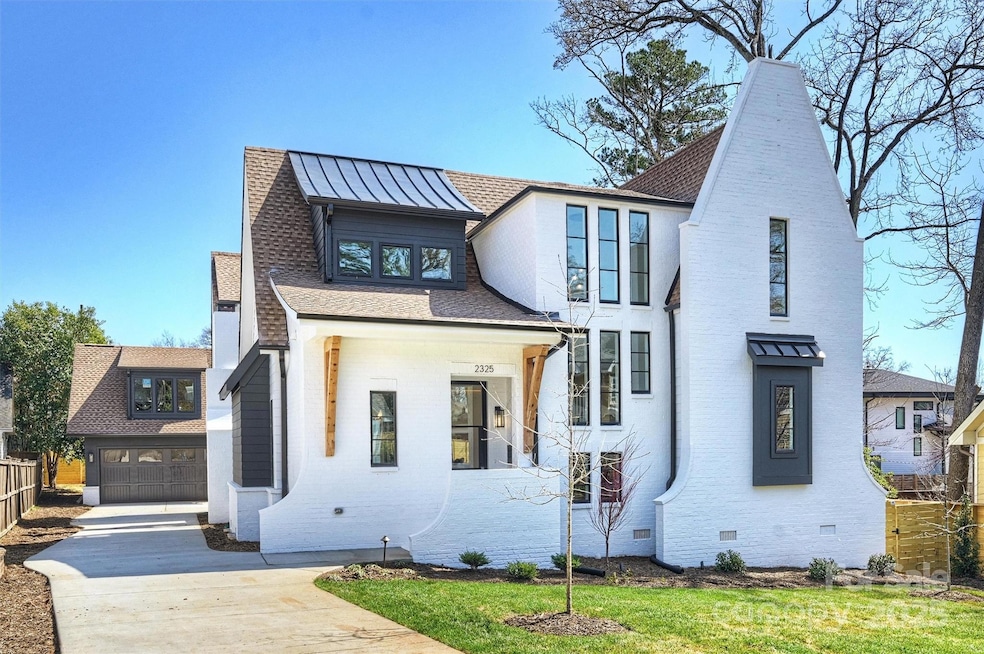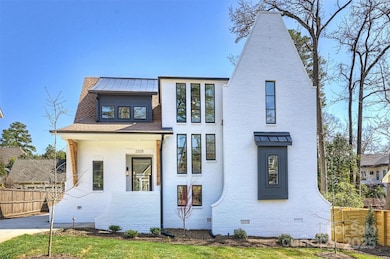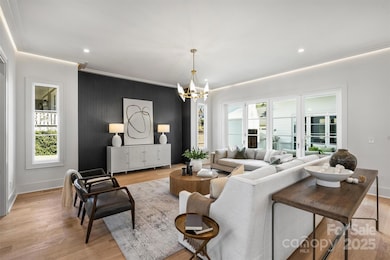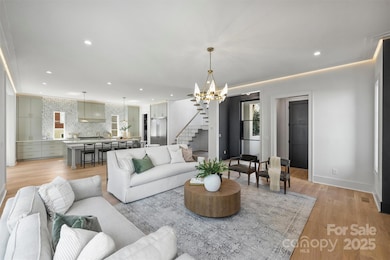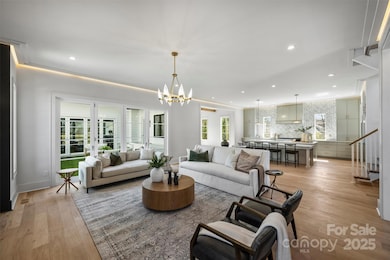
2325 Winthrop Ave Charlotte, NC 28203
Dilworth NeighborhoodEstimated payment $16,891/month
Highlights
- New Construction
- Open Floorplan
- Outdoor Fireplace
- Dilworth Elementary School: Latta Campus Rated A-
- Transitional Architecture
- Wood Flooring
About This Home
Modern Elegance in the Heart of Dilworth: Thoughtfully designed and impeccably crafted, this 5-bed, 4.5-bath home is a true showstopper. Highlights include vaulted ceilings in the primary suite and 2nd floor bonus room, walk-in closets with custom built-ins, a scullery, drop-zone with cubbies, and a striking open-riser staircase. A custom steel and glass front door sets the tone for the sophistication within.
At the heart of the home, the open-concept main floor is designed for effortless indoor-outdoor living. The kitchen flows seamlessly into the dining and living areas, while the living room connects to a private courtyard—all anchored by three walls of accordion-style sliding glass doors. These operable glass walls create the perfect transition between the living room, courtyard, and a stunning four-season room, extending all the way to the backyard for a truly immersive living experience.
A rare blend of architectural excellence and everyday luxury—this home is a must-see.
Listing Agent
Savvy + Co Real Estate Brokerage Email: patdeelyrealtor@gmail.com License #241205
Home Details
Home Type
- Single Family
Est. Annual Taxes
- $6,361
Year Built
- Built in 2025 | New Construction
Lot Details
- Lot Dimensions are 60 x 175
- Infill Lot
- Wood Fence
- Back Yard Fenced
- Property is zoned N1-C
Parking
- 2 Car Detached Garage
- Garage Door Opener
Home Design
- Transitional Architecture
- Brick Exterior Construction
Interior Spaces
- 2-Story Property
- Open Floorplan
- Wired For Data
- Built-In Features
- Gas Fireplace
- Insulated Windows
- Mud Room
- Entrance Foyer
- Crawl Space
- Washer and Electric Dryer Hookup
Kitchen
- Gas Range
- Range Hood
- Dishwasher
- Kitchen Island
- Disposal
Flooring
- Wood
- Tile
Bedrooms and Bathrooms
- Split Bedroom Floorplan
- Walk-In Closet
- Garden Bath
Outdoor Features
- Fireplace in Patio
- Outdoor Fireplace
- Outdoor Kitchen
Utilities
- Forced Air Heating and Cooling System
- Heat Pump System
- Heating System Uses Natural Gas
- Underground Utilities
- Gas Water Heater
- Cable TV Available
Community Details
- Built by CANOPY CLT
- Sunset Hills Subdivision
Listing and Financial Details
- Assessor Parcel Number 121-106-07
Map
Home Values in the Area
Average Home Value in this Area
Tax History
| Year | Tax Paid | Tax Assessment Tax Assessment Total Assessment is a certain percentage of the fair market value that is determined by local assessors to be the total taxable value of land and additions on the property. | Land | Improvement |
|---|---|---|---|---|
| 2023 | $6,361 | $848,200 | $600,000 | $248,200 |
| 2022 | $5,923 | $613,800 | $475,000 | $138,800 |
| 2021 | $5,923 | $613,800 | $475,000 | $138,800 |
| 2020 | $5,923 | $613,800 | $475,000 | $138,800 |
| 2019 | $4,478 | $756,600 | $475,000 | $281,600 |
| 2018 | $4,478 | $335,700 | $200,000 | $135,700 |
| 2017 | $4,408 | $335,700 | $200,000 | $135,700 |
| 2016 | $4,399 | $335,700 | $200,000 | $135,700 |
| 2015 | $4,387 | $335,700 | $200,000 | $135,700 |
| 2014 | $5,024 | $386,300 | $200,000 | $186,300 |
Property History
| Date | Event | Price | Change | Sq Ft Price |
|---|---|---|---|---|
| 03/22/2025 03/22/25 | For Sale | $2,931,400 | -- | $672 / Sq Ft |
Deed History
| Date | Type | Sale Price | Title Company |
|---|---|---|---|
| Warranty Deed | $725,000 | None Listed On Document | |
| Deed | -- | -- |
Mortgage History
| Date | Status | Loan Amount | Loan Type |
|---|---|---|---|
| Open | $1,287,750 | New Conventional | |
| Previous Owner | $775,000 | Commercial | |
| Previous Owner | $50,000 | Credit Line Revolving | |
| Previous Owner | $39,000 | Unknown | |
| Previous Owner | $350,000 | Unknown | |
| Previous Owner | $180,000 | Credit Line Revolving | |
| Previous Owner | $54,000 | Credit Line Revolving |
Similar Homes in Charlotte, NC
Source: Canopy MLS (Canopy Realtor® Association)
MLS Number: 4232074
APN: 121-106-07
- 680 Ideal Way
- 720 Ideal Way
- 724 Ideal Way
- 623 Olmsted Park Place Unit D
- 2114 Kirkwood Ave
- 2112 Kirkwood Ave
- 510 Poindexter Dr
- 415 Mather Green Ave Unit I
- 621 Poindexter Dr
- 426 Magnolia Ave
- 448 Iverson Way
- 501 Olmsted Park Place Unit N
- 518 Ideal Way
- 728 Brookside Ave
- 2620 Park Rd
- 323 Atherton St
- 266 Iverson Way
- 2630 Park Rd Unit H
- 2355 Crockett Park Place
- 234 Iverson Way
