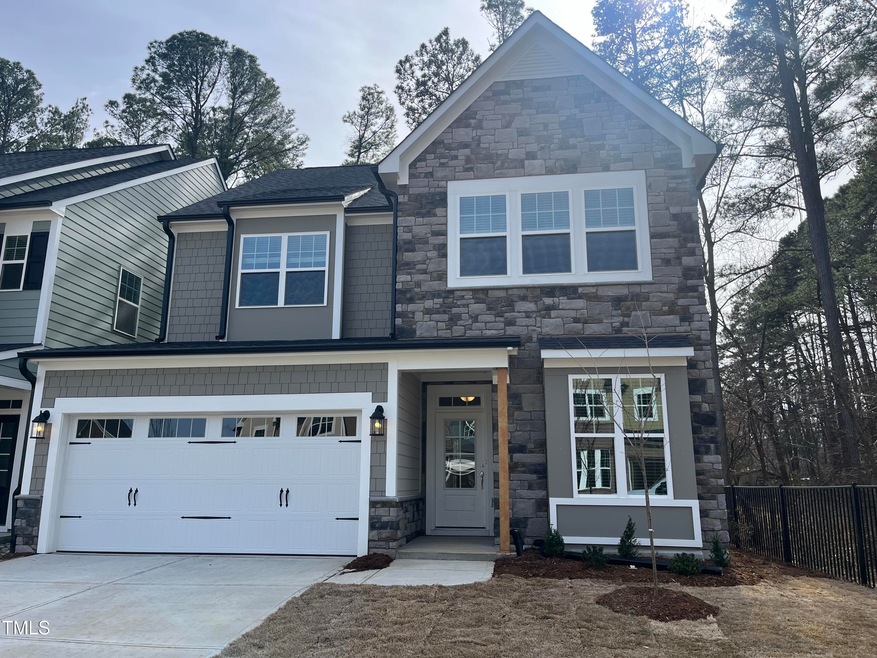
2326 Big Sky Ln Raleigh, NC 27615
Estimated payment $3,582/month
Highlights
- Home Theater
- New Construction
- ENERGY STAR Certified Homes
- West Millbrook Middle School Rated A-
- Open Floorplan
- Craftsman Architecture
About This Home
Sycamore with first floor bedroom and full bath. Amazing gourmet kitchen with gorgeous quartz countertops, stainless steel appliances, gas cooktop, tons of counterspace and 9 ft. ceilings on both first and second levels of home. 4 spacious bedrooms and 3 full baths. Amazing owner's suite and owner's bath complete with separate tub and shower. Screen porch, large foyer entry, huge family room.
Home Details
Home Type
- Single Family
Est. Annual Taxes
- $1,771
Year Built
- Built in 2024 | New Construction
Lot Details
- Northeast Facing Home
- Native Plants
- Corner Lot
- Rectangular Lot
- Partially Wooded Lot
- Many Trees
- Private Yard
- Back and Front Yard
HOA Fees
- $155 Monthly HOA Fees
Parking
- 2 Car Attached Garage
- 2 Open Parking Spaces
Home Design
- Craftsman Architecture
- Brick or Stone Mason
- Slab Foundation
- Frame Construction
- Shingle Roof
- Radon Mitigation System
- Stone
Interior Spaces
- 2,387 Sq Ft Home
- 2-Story Property
- Open Floorplan
- Built-In Features
- Tray Ceiling
- Smooth Ceilings
- High Ceiling
- Ceiling Fan
- Gas Log Fireplace
- Double Pane Windows
- Blinds
- Window Screens
- Entrance Foyer
- Great Room with Fireplace
- Breakfast Room
- Home Theater
- Screened Porch
- Storage
- Utility Room
- Pull Down Stairs to Attic
- Fire and Smoke Detector
- Property Views
Kitchen
- Eat-In Kitchen
- Built-In Self-Cleaning Double Convection Oven
- Built-In Gas Range
- Warming Drawer
- Microwave
- ENERGY STAR Qualified Freezer
- ENERGY STAR Qualified Refrigerator
- Ice Maker
- ENERGY STAR Qualified Dishwasher
- Stainless Steel Appliances
- Smart Appliances
- Kitchen Island
- Quartz Countertops
- Disposal
Flooring
- Wood
- Carpet
- Tile
- Luxury Vinyl Tile
Bedrooms and Bathrooms
- 4 Bedrooms
- Main Floor Bedroom
- Walk-In Closet
- 3 Full Bathrooms
- Double Vanity
- Private Water Closet
- Separate Shower in Primary Bathroom
- Soaking Tub
- Bathtub with Shower
- Walk-in Shower
Laundry
- Laundry Room
- Laundry on main level
- ENERGY STAR Qualified Dryer
- Washer and Dryer
- ENERGY STAR Qualified Washer
- Sink Near Laundry
Eco-Friendly Details
- ENERGY STAR Certified Homes
Outdoor Features
- Exterior Lighting
- Outdoor Storage
- Rain Gutters
Schools
- North Ridge Elementary School
- West Millbrook Middle School
- Millbrook High School
Utilities
- Forced Air Zoned Heating and Cooling System
- Heating System Uses Natural Gas
- Vented Exhaust Fan
- ENERGY STAR Qualified Water Heater
- Gas Water Heater
- Water Purifier
Listing and Financial Details
- Home warranty included in the sale of the property
- Assessor Parcel Number 41
Community Details
Overview
- Association fees include ground maintenance
- Ppm Association, Phone Number (919) 848-4911
- Built by M/I Homes
- North Ridge Pointe Subdivision, Sycamore Floorplan
- Maintained Community
Amenities
- Community Storage Space
Map
Home Values in the Area
Average Home Value in this Area
Tax History
| Year | Tax Paid | Tax Assessment Tax Assessment Total Assessment is a certain percentage of the fair market value that is determined by local assessors to be the total taxable value of land and additions on the property. | Land | Improvement |
|---|---|---|---|---|
| 2024 | $1,771 | $203,900 | $85,000 | $118,900 |
| 2023 | $275 | $60,000 | $60,000 | $0 |
Property History
| Date | Event | Price | Change | Sq Ft Price |
|---|---|---|---|---|
| 05/01/2024 05/01/24 | Pending | -- | -- | -- |
| 04/30/2024 04/30/24 | Off Market | $588,610 | -- | -- |
| 03/07/2024 03/07/24 | For Sale | $588,610 | -- | $247 / Sq Ft |
Deed History
| Date | Type | Sale Price | Title Company |
|---|---|---|---|
| Warranty Deed | $589,000 | None Listed On Document |
Mortgage History
| Date | Status | Loan Amount | Loan Type |
|---|---|---|---|
| Open | $188,610 | New Conventional |
Similar Homes in Raleigh, NC
Source: Doorify MLS
MLS Number: 10015767
APN: 1717.12-97-0015-000
- 2323 Big Sky Ln
- 7711 Litcham Dr
- 7715 Litcham Dr
- 7713 Litcham Dr
- 7717 Litcham Dr
- 7019 Litchford Rd
- 2301 Lemuel Dr
- 2340 Florida Ct
- 8629 Swarthmore Dr
- 8704 Paddle Wheel Dr
- 7217 Manor Oaks Dr
- 7940 Milltrace Run
- 3122 Coxindale Dr
- 7621 Wingfoot Dr
- 7015 Litchford Rd
- 3021 Coxindale Dr
- 7709 Oakmont Place
- 7201 N Ridge Dr
- 8333 Bellingham Cir
- 2213 Weybridge Dr
