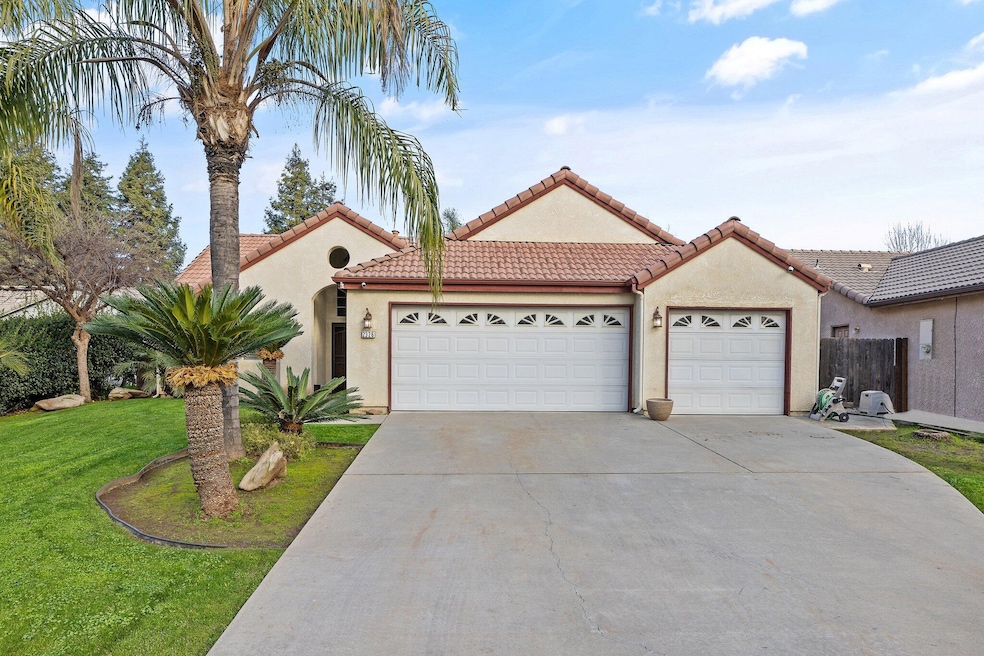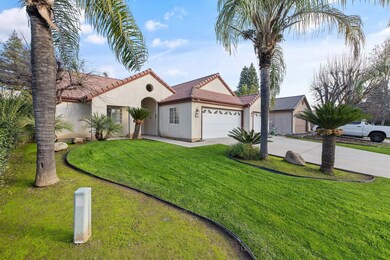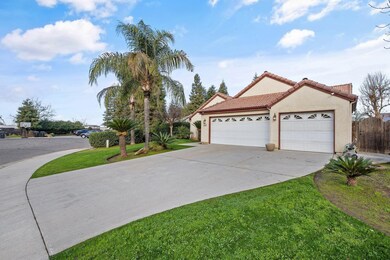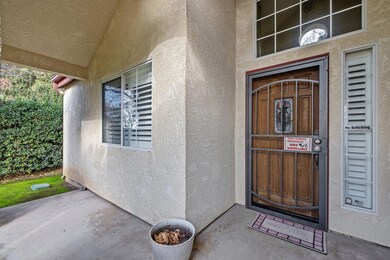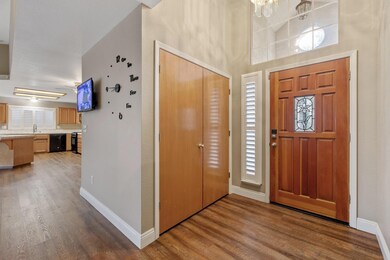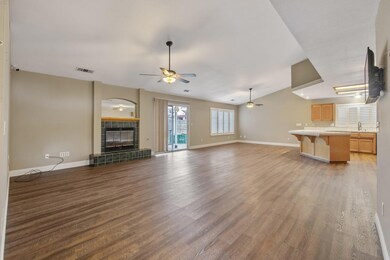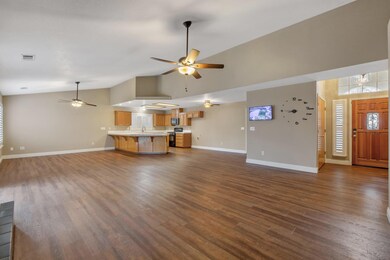
2326 E Center Ct Visalia, CA 93292
Northeast Visalia NeighborhoodHighlights
- Open Floorplan
- Neighborhood Views
- 3 Car Attached Garage
- No HOA
- Cul-De-Sac
- Walk-In Closet
About This Home
As of February 2025Welcome to your home in a peaceful cul-de-sac! This charming 3-bedroom, 2-bathroom residence offers over 1,700 square feet of comfort, complete with a spacious 3-car garage. The beautifully landscaped front yard welcomes you, setting an inviting tone as you enter the property.
Step inside to a generous living room that features a cozy fireplace, perfect for relaxation and gatherings. The open-concept design seamlessly connects the living room to a fully-equipped kitchen, boasting abundant cabinetry for all your storage needs and a lengthy peninsula ideal for casual dining or entertaining.
Adjacent to the kitchen, the dining area provides a perfect setting for family meals or intimate dinners. Proceed down the hallway to discover two additional bathrooms, including a guest full bath and a luxurious master bath with a walk-in closet, providing ample space and convenience.
The home's exterior is just as impressive, featuring a covered patio that promises endless outdoor enjoyment, whether you're soaking up the sun or savoring a tranquil evening.
Don't miss the opportunity to make this wonderful house your forever home. Schedule a viewing today and experience firsthand everything this property has to offer!
Home Details
Home Type
- Single Family
Est. Annual Taxes
- $1,856
Year Built
- Built in 1994
Lot Details
- 6,944 Sq Ft Lot
- Cul-De-Sac
Parking
- 3 Car Attached Garage
Home Design
- Slab Foundation
- Spanish Tile Roof
Interior Spaces
- 1,736 Sq Ft Home
- 1-Story Property
- Open Floorplan
- Ceiling Fan
- Living Room with Fireplace
- Neighborhood Views
- Laundry in unit
Kitchen
- Oven
- Gas Range
- Recirculated Exhaust Fan
- Microwave
- Dishwasher
- Disposal
Bedrooms and Bathrooms
- 3 Bedrooms
- Walk-In Closet
Home Security
- Home Security System
- Carbon Monoxide Detectors
- Fire and Smoke Detector
Utilities
- Central Heating and Cooling System
- Vented Exhaust Fan
- Natural Gas Connected
- Gas Water Heater
Community Details
- No Home Owners Association
Listing and Financial Details
- Assessor Parcel Number 098330032000
Map
Home Values in the Area
Average Home Value in this Area
Property History
| Date | Event | Price | Change | Sq Ft Price |
|---|---|---|---|---|
| 02/20/2025 02/20/25 | Sold | $370,000 | +1.4% | $213 / Sq Ft |
| 01/30/2025 01/30/25 | Pending | -- | -- | -- |
| 01/24/2025 01/24/25 | Price Changed | $365,000 | -1.4% | $210 / Sq Ft |
| 01/24/2025 01/24/25 | Price Changed | $370,000 | -3.9% | $213 / Sq Ft |
| 01/03/2025 01/03/25 | For Sale | $385,000 | -- | $222 / Sq Ft |
Tax History
| Year | Tax Paid | Tax Assessment Tax Assessment Total Assessment is a certain percentage of the fair market value that is determined by local assessors to be the total taxable value of land and additions on the property. | Land | Improvement |
|---|---|---|---|---|
| 2024 | $1,856 | $159,517 | $37,680 | $121,837 |
| 2023 | $1,800 | $156,391 | $36,942 | $119,449 |
| 2022 | $1,718 | $153,325 | $36,218 | $117,107 |
| 2021 | $1,713 | $150,319 | $35,508 | $114,811 |
| 2020 | $1,691 | $148,778 | $35,144 | $113,634 |
| 2019 | $1,643 | $145,861 | $34,455 | $111,406 |
| 2018 | $1,596 | $143,001 | $33,779 | $109,222 |
| 2017 | $1,579 | $140,197 | $33,117 | $107,080 |
| 2016 | $1,548 | $137,448 | $32,468 | $104,980 |
| 2015 | $1,504 | $135,383 | $31,980 | $103,403 |
| 2014 | $1,504 | $132,731 | $31,354 | $101,377 |
Mortgage History
| Date | Status | Loan Amount | Loan Type |
|---|---|---|---|
| Open | $363,298 | FHA | |
| Previous Owner | $136,000 | New Conventional | |
| Previous Owner | $114,300 | New Conventional | |
| Previous Owner | $248,000 | Purchase Money Mortgage | |
| Previous Owner | $137,850 | VA | |
| Previous Owner | $139,710 | VA | |
| Previous Owner | $132,600 | Assumption |
Deed History
| Date | Type | Sale Price | Title Company |
|---|---|---|---|
| Grant Deed | $370,000 | First American Title Company | |
| Grant Deed | $127,000 | Lsi Title Company Ca | |
| Trustee Deed | $153,000 | Accommodation | |
| Grant Deed | $310,000 | Stewart Title Of California | |
| Grant Deed | $135,000 | First American Title Ins Co |
Similar Homes in Visalia, CA
Source: Tulare County MLS
MLS Number: 232822
APN: 098-330-032-000
- 1725 E Goshen Ave
- 2003 E Oak Ave Unit Mw84
- 2014 E Oak Ave Unit Mw56
- 320 N Kennedy St Unit Mw99
- 328 N Kennedy St Unit Mw98
- 2121 E Goshen Ave
- 0 E Mineral King Ave Unit 233293
- 0 E Mineral King Ave Unit 233292
- 3126 E Sycamore Ave
- 3046 S Kennedy St
- 1303 N Irma St
- 827 S Regina St
- 1104 N Palm St
- 1103 N Vista St
- 1915 E Houston Ave
- Tbd E Kaweah
- 1112 S Cain St
- 1100 E Main St
- 2530 E Tulare Ave
- 246 N Kennedy St Unit Mw102
