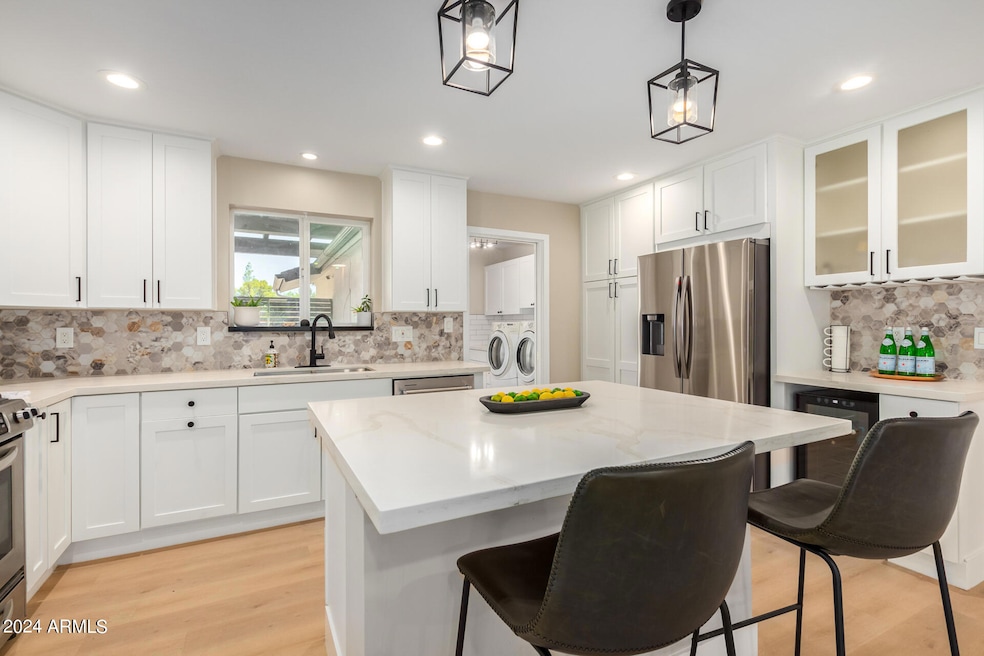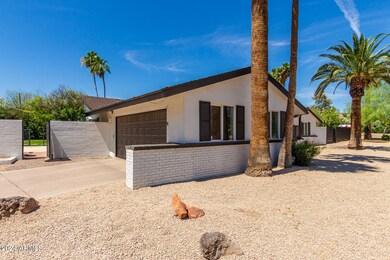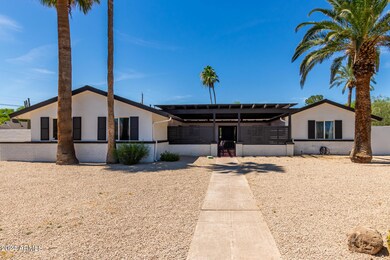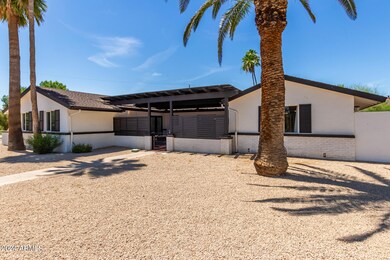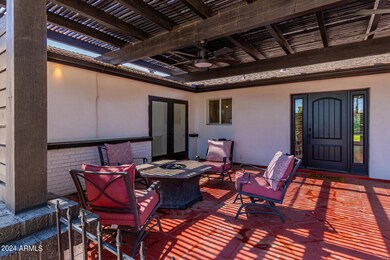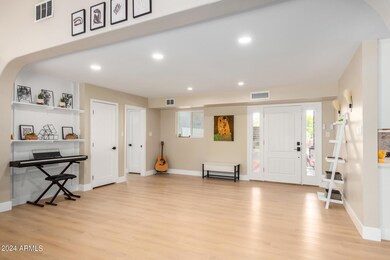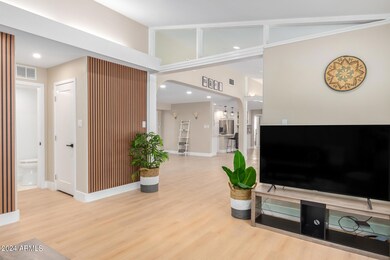
2326 E Montebello Ave Phoenix, AZ 85016
Camelback East Village NeighborhoodHighlights
- Guest House
- Private Pool
- 0.54 Acre Lot
- Phoenix Coding Academy Rated A
- RV Gated
- Corner Lot
About This Home
As of November 2024Your Dream Home Awaits in the Heart of the Biltmore! Welcome to your new sanctuary in the prestigious Biltmore area! This fully remodeled 3-bedroom, 2.5-bathroom gem offers the perfect blend of modern luxury and timeless elegance. As you step inside, you'll immediately be captivated by the open, airy layout and stunning details throughout. Picture yourself in the breathtaking kitchen, featuring crisp white quartz countertops and chic shaker cabinets, perfect for creating culinary masterpieces and seamless entertaining. The primary suite is a true retreat, boasting a spa-like bathroom with a walk-in shower, a luxurious free-standing tub, and double vanities, providing the ultimate relaxation experience. Imagine the convenience of a full guest house on your property, complete with a kitchenette and full bathroom, ideal for visiting family, a private office, or rental income. Step outside to your private backyard oasis where every day feels like a vacation, with lush, green turf and a massive diving pool perfect for summer fun and pool parties. Situated in one of the most desirable areas, you'll enjoy easy access to top-rated schools, upscale shopping, gourmet dining, and beautiful parks. This home is more than just a place to live; it's a lifestyle. Don't miss the opportunity to make this incredible home yours!
Home Details
Home Type
- Single Family
Est. Annual Taxes
- $6,129
Year Built
- Built in 1964
Lot Details
- 0.54 Acre Lot
- Block Wall Fence
- Corner Lot
- Front and Back Yard Sprinklers
Parking
- 2 Car Garage
- Garage Door Opener
- RV Gated
Home Design
- Composition Roof
- Block Exterior
Interior Spaces
- 2,321 Sq Ft Home
- 1-Story Property
- Ceiling Fan
Kitchen
- Kitchen Updated in 2023
- Built-In Microwave
- Kitchen Island
Flooring
- Floors Updated in 2023
- Laminate
- Tile
Bedrooms and Bathrooms
- 4 Bedrooms
- Bathroom Updated in 2023
- Primary Bathroom is a Full Bathroom
- 3.5 Bathrooms
- Dual Vanity Sinks in Primary Bathroom
Pool
- Private Pool
- Fence Around Pool
Outdoor Features
- Covered patio or porch
- Outdoor Storage
- Built-In Barbecue
Additional Homes
- Guest House
Schools
- Madison Elementary School
- Madison #1 Middle School
- Camelback High School
Utilities
- Refrigerated Cooling System
- Heating System Uses Natural Gas
- High Speed Internet
- Cable TV Available
Community Details
- No Home Owners Association
- Association fees include no fees
- Bel Aire Estates Lots 37 46, 54 56, 62 63 Subdivision
Listing and Financial Details
- Tax Lot 63
- Assessor Parcel Number 164-45-016
Map
Home Values in the Area
Average Home Value in this Area
Property History
| Date | Event | Price | Change | Sq Ft Price |
|---|---|---|---|---|
| 11/22/2024 11/22/24 | Sold | $1,050,000 | -4.5% | $452 / Sq Ft |
| 10/24/2024 10/24/24 | Pending | -- | -- | -- |
| 09/30/2024 09/30/24 | Price Changed | $1,100,000 | -6.8% | $474 / Sq Ft |
| 09/02/2024 09/02/24 | Price Changed | $1,180,000 | -1.7% | $508 / Sq Ft |
| 08/08/2024 08/08/24 | Price Changed | $1,200,000 | -3.2% | $517 / Sq Ft |
| 08/01/2024 08/01/24 | Price Changed | $1,240,000 | -0.8% | $534 / Sq Ft |
| 06/20/2024 06/20/24 | For Sale | $1,250,000 | -- | $539 / Sq Ft |
Tax History
| Year | Tax Paid | Tax Assessment Tax Assessment Total Assessment is a certain percentage of the fair market value that is determined by local assessors to be the total taxable value of land and additions on the property. | Land | Improvement |
|---|---|---|---|---|
| 2025 | $6,314 | $55,672 | -- | -- |
| 2024 | $6,129 | $53,020 | -- | -- |
| 2023 | $6,129 | $70,470 | $14,090 | $56,380 |
| 2022 | $5,929 | $61,980 | $12,390 | $49,590 |
| 2021 | $5,985 | $56,770 | $11,350 | $45,420 |
| 2020 | $5,883 | $50,610 | $10,120 | $40,490 |
| 2019 | $5,740 | $45,310 | $9,060 | $36,250 |
| 2018 | $5,584 | $44,330 | $8,860 | $35,470 |
| 2017 | $5,293 | $45,070 | $9,010 | $36,060 |
| 2016 | $5,090 | $39,820 | $7,960 | $31,860 |
| 2015 | $4,685 | $39,780 | $7,950 | $31,830 |
Mortgage History
| Date | Status | Loan Amount | Loan Type |
|---|---|---|---|
| Open | $795,000 | New Conventional | |
| Closed | $795,000 | New Conventional | |
| Previous Owner | $540,000 | New Conventional | |
| Previous Owner | $404,000 | New Conventional | |
| Previous Owner | $175,000 | Credit Line Revolving | |
| Previous Owner | $301,500 | Unknown | |
| Previous Owner | $275,000 | New Conventional | |
| Previous Owner | $190,000 | New Conventional | |
| Closed | $38,650 | No Value Available |
Deed History
| Date | Type | Sale Price | Title Company |
|---|---|---|---|
| Warranty Deed | $1,050,000 | Blueprint Title | |
| Warranty Deed | $1,050,000 | Blueprint Title | |
| Interfamily Deed Transfer | -- | Premier Title Agency | |
| Interfamily Deed Transfer | -- | None Available | |
| Warranty Deed | $348,500 | Capital Title Agency | |
| Warranty Deed | $246,000 | Ati Title Agency |
Similar Homes in Phoenix, AZ
Source: Arizona Regional Multiple Listing Service (ARMLS)
MLS Number: 6721487
APN: 164-45-016
- 2421 E Montebello Ave
- 2417 E Rancho Dr
- 2238 E San Juan Ave
- 5732 N 25th St
- 2514 E Montebello Ave
- 2430 E Palo Verde Dr
- 2423 E Marshall Ave Unit 1
- 2521 E Marshall Ave Unit 1
- 2130 E San Juan Ave
- 5801 N 25th Place Unit 3
- 40 Biltmore Estate
- 2548 E Vermont Ave
- 5318 N 24th Place Unit II
- 2626 E Arizona Biltmore Cir Unit 40
- 5301 N 25th Place
- 2425 E Oregon Ave
- 34 Biltmore Estate
- 5209 N 25th Place Unit III
- 1939 E Solano Dr
- 5211 N 24th St Unit 104
