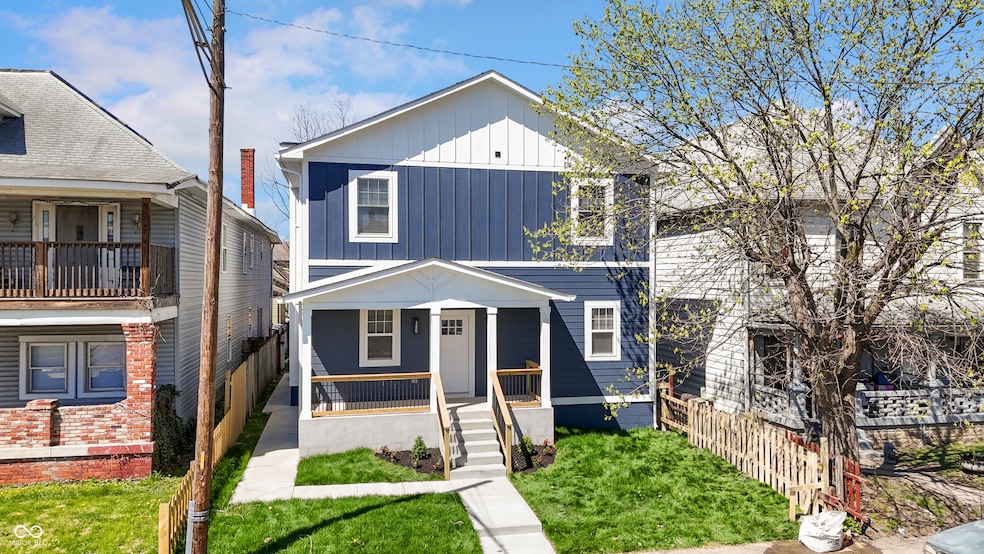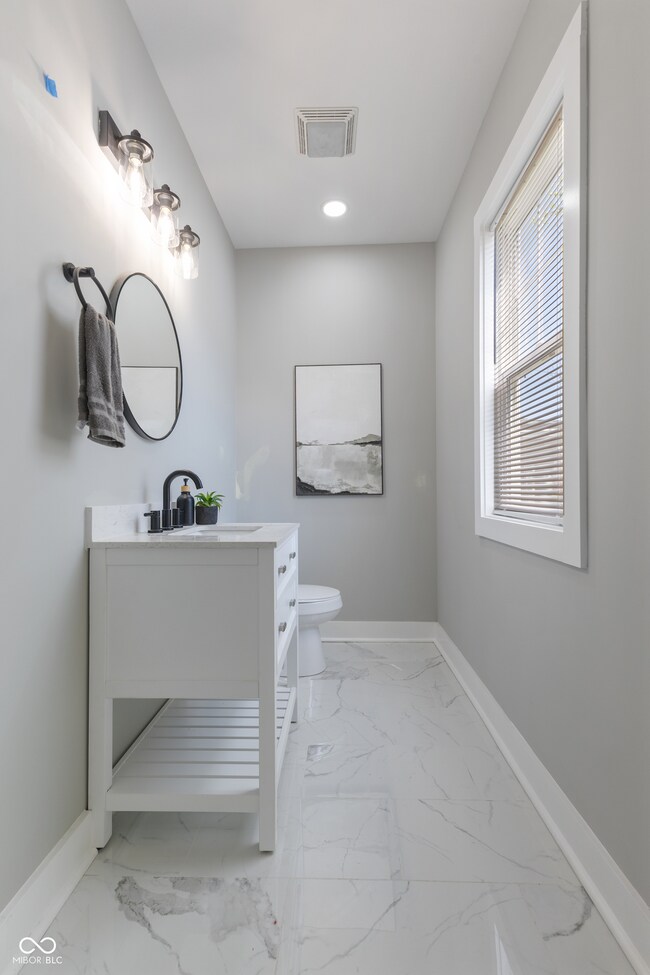
2326 Guilford Ave Indianapolis, IN 46205
Near Northside NeighborhoodEstimated payment $3,343/month
Highlights
- Mature Trees
- Contemporary Architecture
- No HOA
- Deck
- Wood Flooring
- Covered patio or porch
About This Home
Stunning new rehab construction by Lucy Construction, nestled in the vibrant Reagan Park neighborhood. This property features 5 spacious bedrooms and 3.5 bathrooms, meticulously designed to offer both comfort and style. The home boasts a thoughtful layout with high-end finishes throughout, including rich hardwood floors, custom marble tile, quartz countertops and stylish fixtures. The main level features an inviting open-concept living area with fireplace that seamlessly blends with a modern kitchen, perfect for both everyday living and entertaining. A Family Room AND Separate Living area also on main level, perfect for family gatherings. A private office space completes the main Level. The second level offers a Massive Primary BR En-Suite with WIC. 3 Additional BRs and Oversized Loft complete the second level. The gigantic basement offers a Large BR and Full Bath. Also 2 Bonus Rooms perfect for a home gym or movie theatre. Each bedroom is generously sized, providing ample space and privacy, while the bathrooms are equipped with contemporary amenities for your convenience. The property includes a two-car detached garage with additional off-street parking, offering practicality and ease of access. The fenced-in backyard is a private oasis, ideal for relaxing or hosting gatherings with family and friends. Location is key, and this home is perfectly situated close to an array of local attractions. Enjoy the convenience of nearby Mass Ave, Bottleworks, Downtown's restaurants, shopping and nightlife. Nearby is Fredrick Douglas Park w/Beautiful Paths & Trails, perfect for the active lifestyle! This home seamlessly combines modern luxury with a prime location, making it the perfect choice for your next move. Don't miss the opportunity to experience all that this exceptional property has to offer!
Listing Agent
Highgarden Real Estate Brokerage Email: rrhinehart@highgarden.com License #RB15000597

Home Details
Home Type
- Single Family
Est. Annual Taxes
- $3,352
Year Built
- Built in 1915 | Remodeled
Lot Details
- 5,314 Sq Ft Lot
- Mature Trees
Parking
- 2 Car Detached Garage
- Side or Rear Entrance to Parking
- Garage Door Opener
Home Design
- Contemporary Architecture
- Traditional Architecture
- Block Foundation
- Cement Siding
Interior Spaces
- Multi-Level Property
- Electric Fireplace
- Vinyl Clad Windows
- Window Screens
Kitchen
- Eat-In Kitchen
- Breakfast Bar
- Gas Oven
- Gas Cooktop
- Range Hood
- Recirculated Exhaust Fan
- Dishwasher
- Kitchen Island
- Disposal
Flooring
- Wood
- Carpet
- Vinyl Plank
Bedrooms and Bathrooms
- 5 Bedrooms
- Walk-In Closet
- In-Law or Guest Suite
- Dual Vanity Sinks in Primary Bathroom
Laundry
- Laundry on main level
- Washer and Dryer Hookup
Finished Basement
- Basement Fills Entire Space Under The House
- Sump Pump
- Basement Window Egress
- Basement Lookout
Home Security
- Smart Lights or Controls
- Monitored
- Fire and Smoke Detector
Outdoor Features
- Deck
- Covered patio or porch
Location
- Property is near a bus stop
- City Lot
Utilities
- Forced Air Heating System
- Programmable Thermostat
- Gas Water Heater
Community Details
- No Home Owners Association
- Reagan Park Subdivision
Listing and Financial Details
- Tax Lot 490625187099000101
- Assessor Parcel Number 490625187099000101
Map
Home Values in the Area
Average Home Value in this Area
Tax History
| Year | Tax Paid | Tax Assessment Tax Assessment Total Assessment is a certain percentage of the fair market value that is determined by local assessors to be the total taxable value of land and additions on the property. | Land | Improvement |
|---|---|---|---|---|
| 2024 | $4,896 | $149,300 | $29,000 | $120,300 |
| 2023 | $4,896 | $164,300 | $29,000 | $135,300 |
| 2022 | $3,421 | $164,300 | $29,000 | $135,300 |
| 2021 | $489 | $18,300 | $5,300 | $13,000 |
| 2020 | $2,979 | $17,400 | $5,300 | $12,100 |
| 2019 | $1,431 | $15,100 | $5,300 | $9,800 |
| 2018 | $2,907 | $14,000 | $5,300 | $8,700 |
| 2017 | $349 | $13,500 | $5,300 | $8,200 |
| 2016 | $1,700 | $78,900 | $5,300 | $73,600 |
| 2014 | $1,001 | $46,300 | $5,300 | $41,000 |
| 2013 | $963 | $46,300 | $5,300 | $41,000 |
Property History
| Date | Event | Price | Change | Sq Ft Price |
|---|---|---|---|---|
| 04/18/2025 04/18/25 | For Sale | $549,000 | +545.9% | $128 / Sq Ft |
| 12/03/2021 12/03/21 | Sold | $85,000 | -10.5% | $20 / Sq Ft |
| 11/17/2021 11/17/21 | Pending | -- | -- | -- |
| 11/11/2021 11/11/21 | For Sale | $95,000 | +79.2% | $22 / Sq Ft |
| 02/04/2021 02/04/21 | Sold | $53,000 | -20.9% | $12 / Sq Ft |
| 01/23/2021 01/23/21 | Pending | -- | -- | -- |
| 01/06/2021 01/06/21 | For Sale | $67,000 | -- | $16 / Sq Ft |
Deed History
| Date | Type | Sale Price | Title Company |
|---|---|---|---|
| Warranty Deed | $85,000 | None Available | |
| Warranty Deed | -- | Near North Title | |
| Quit Claim Deed | -- | None Available |
Mortgage History
| Date | Status | Loan Amount | Loan Type |
|---|---|---|---|
| Open | $400,000 | New Conventional | |
| Previous Owner | $95,000 | New Conventional |
Similar Homes in Indianapolis, IN
Source: MIBOR Broker Listing Cooperative®
MLS Number: 22033591
APN: 49-06-25-187-099.000-101
- 814 E 23rd St
- 2305 Carrollton Ave
- 928 E 24th St
- 2406 Carrollton Ave
- 2209 Carrollton Ave
- 2352 N College Ave
- 2442 Guilford Ave
- 2304 N College Ave
- 2450 Carrollton Ave
- 2150 Bellefontaine St
- 2139 Coretta Way
- 2141 Bellefontaine St
- 2151 N College Ave
- 2149 N College Ave
- 2145 N College Ave
- 2520 Winthrop Ave
- 2528 Carrollton Ave
- 2519 N College Ave
- 2605 Carrollton Ave
- 2419 N Park Ave






