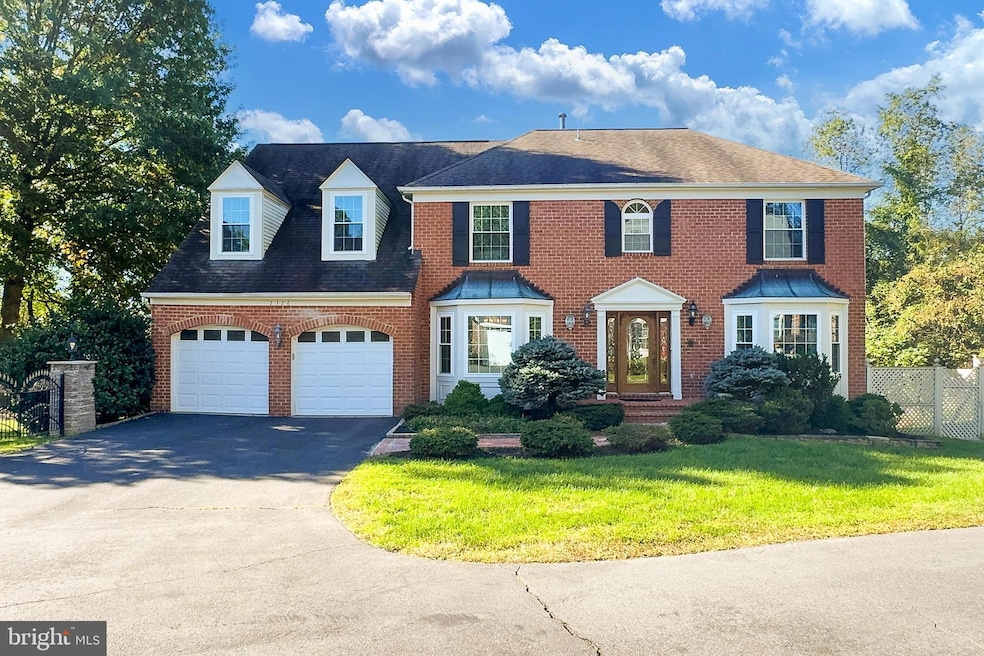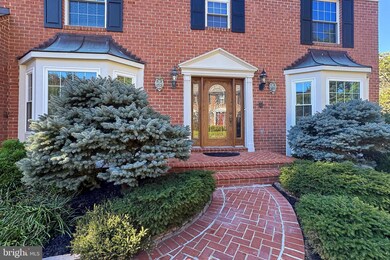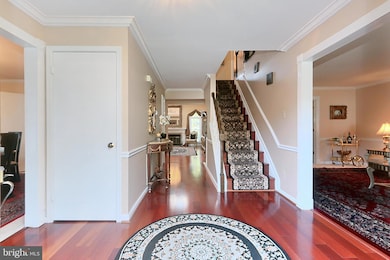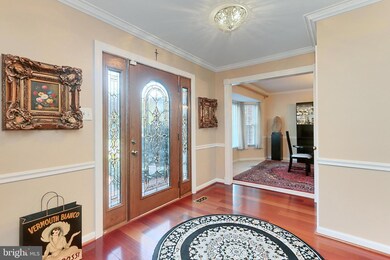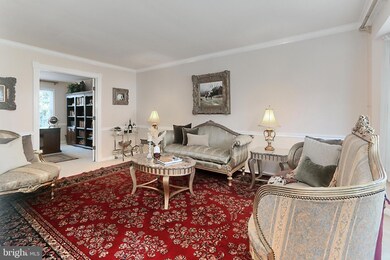
2326 Morgan Ln Dunn Loring, VA 22027
Highlights
- Colonial Architecture
- Deck
- Wood Flooring
- Stenwood Elementary School Rated A
- Traditional Floor Plan
- 5-minute walk to South Railroad Street Park
About This Home
As of December 2024Prime Location - 5 bedroom, 4.5 bath Dunn Loring Colonial. The main floor includes formal living and dining rooms, dedicated office, open concept kitchen with deck walk out and attached family room with beautfiul Brazilian Cherry Floors. There are 2 ensuite masters on the upper level along with 2 generous additional bedrooms that share a hall bath. The lower level includes a family room, an additional huge bedroom (king size bed fits nicely) and full bath. There is tons of unfinished storage space or room to add additional bedrooms or entertainment spaces. All of this within the Marshall Pyramid (Stenwood, Kilmer, Marshall). The house sits on a beautifully mature and professionally groomed landscaped lot, with fenced side yard and rear entertainment patio. Situated between Tysons and Mosiac entertainment/shopping destinations, with the Dunn Loring metro easily accessible down Gallows Road.
Home Details
Home Type
- Single Family
Est. Annual Taxes
- $13,668
Year Built
- Built in 1985
Lot Details
- 0.28 Acre Lot
- Wrought Iron Fence
- Wood Fence
- Decorative Fence
- No Through Street
- Corner Lot
- Back Yard Fenced, Side and Front Yard
- Property is in excellent condition
- Property is zoned 141
HOA Fees
- $4 Monthly HOA Fees
Parking
- 2 Car Direct Access Garage
- 2 Driveway Spaces
- Front Facing Garage
- Garage Door Opener
- On-Street Parking
Home Design
- Colonial Architecture
- Architectural Shingle Roof
- Aluminum Siding
- Brick Front
- Concrete Perimeter Foundation
Interior Spaces
- Property has 2 Levels
- Traditional Floor Plan
- Chair Railings
- Crown Molding
- Ceiling Fan
- Recessed Lighting
- Fireplace With Glass Doors
- Gas Fireplace
- Replacement Windows
- Window Treatments
- Bay Window
- Family Room Off Kitchen
- Formal Dining Room
- Attic Fan
Kitchen
- Eat-In Kitchen
- Built-In Double Oven
- Cooktop
- Microwave
- Dishwasher
- Kitchen Island
- Disposal
Flooring
- Wood
- Carpet
- Tile or Brick
Bedrooms and Bathrooms
- En-Suite Bathroom
- Walk-In Closet
- Soaking Tub
- Bathtub with Shower
Laundry
- Laundry on main level
- Dryer
- Washer
Partially Finished Basement
- Walk-Out Basement
- Interior and Exterior Basement Entry
- Basement Windows
Outdoor Features
- Pipestem Lot
- Deck
- Patio
- Water Fountains
Schools
- Stenwood Elementary School
- Kilmer Middle School
- Marshall High School
Utilities
- 90% Forced Air Heating and Cooling System
- Natural Gas Water Heater
Community Details
- Kings Glenn HOA
- Kings Glenn Subdivision
Listing and Financial Details
- Tax Lot 15
- Assessor Parcel Number 0394 29 0015
Map
Home Values in the Area
Average Home Value in this Area
Property History
| Date | Event | Price | Change | Sq Ft Price |
|---|---|---|---|---|
| 12/23/2024 12/23/24 | Sold | $1,325,000 | -4.7% | $306 / Sq Ft |
| 11/24/2024 11/24/24 | Pending | -- | -- | -- |
| 10/10/2024 10/10/24 | For Sale | $1,390,000 | -- | $321 / Sq Ft |
Tax History
| Year | Tax Paid | Tax Assessment Tax Assessment Total Assessment is a certain percentage of the fair market value that is determined by local assessors to be the total taxable value of land and additions on the property. | Land | Improvement |
|---|---|---|---|---|
| 2024 | $13,669 | $1,179,860 | $411,000 | $768,860 |
| 2023 | $13,583 | $1,203,640 | $411,000 | $792,640 |
| 2022 | $12,151 | $1,062,610 | $366,000 | $696,610 |
| 2021 | $10,644 | $906,990 | $336,000 | $570,990 |
| 2020 | $10,692 | $903,410 | $336,000 | $567,410 |
| 2019 | $10,619 | $897,270 | $336,000 | $561,270 |
| 2018 | $9,981 | $867,950 | $321,000 | $546,950 |
| 2017 | $10,077 | $867,950 | $321,000 | $546,950 |
| 2016 | $9,815 | $847,230 | $311,000 | $536,230 |
| 2015 | $9,455 | $847,230 | $311,000 | $536,230 |
| 2014 | $9,211 | $827,230 | $291,000 | $536,230 |
Mortgage History
| Date | Status | Loan Amount | Loan Type |
|---|---|---|---|
| Open | $1,126,250 | VA | |
| Closed | $1,126,250 | VA | |
| Previous Owner | $350,000 | New Conventional |
Deed History
| Date | Type | Sale Price | Title Company |
|---|---|---|---|
| Deed | $1,325,000 | Title Resources Guaranty | |
| Deed | $1,325,000 | Title Resources Guaranty |
About the Listing Agent
Heather's Other Listings
Source: Bright MLS
MLS Number: VAFX2204824
APN: 0394-29-0015
- 7727 Helena Dr
- 8011 Oak St
- 2367 Jawed Place
- 2230 George C Marshall Dr Unit 1012
- 2230 George C Marshall Dr Unit 1127
- 2185 Sandburg St
- 2244 Providence St
- 2164 Harithy Dr
- 2300 Pimmit Dr Unit 601
- 2300 Pimmit Dr Unit 1014
- 2300 Pimmit Dr Unit 313W
- 7986 Tyson Oaks Cir
- 7890 Tyson Oaks Cir
- 2311 Pimmit Dr Unit 904
- 2311 Pimmit Dr Unit 1104
- 8042 Reserve Way
- 7776 Marshall Heights Ct
- 2201 Central Ave
- 2127 Dominion Way
- 2414 Lexington Rd
