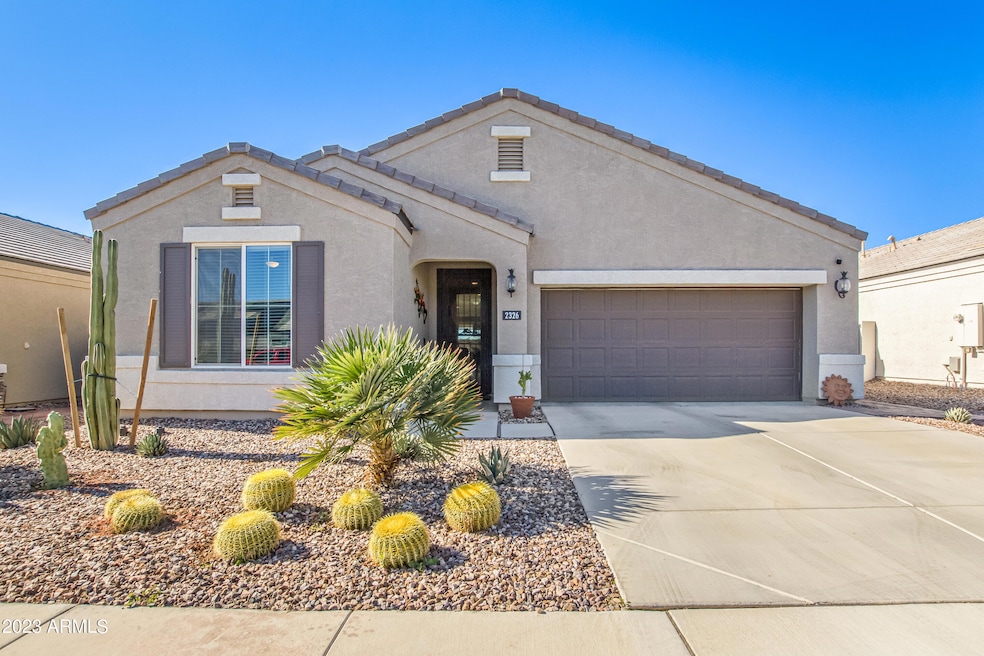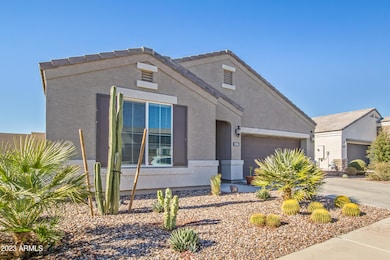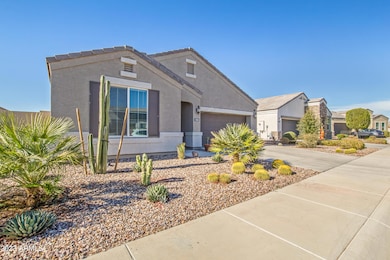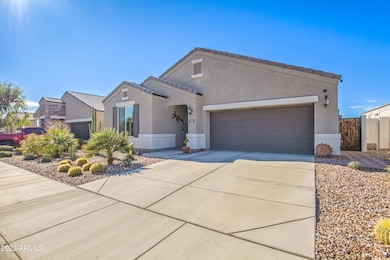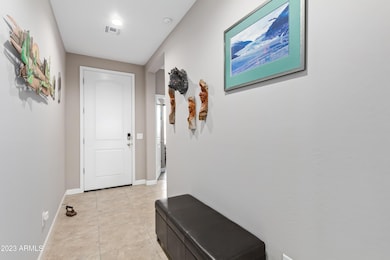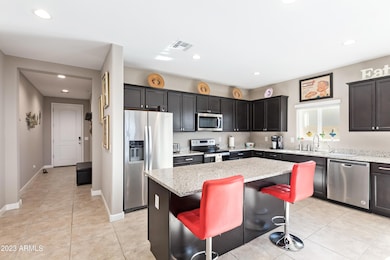
2326 N Comiskey Dr Florence, AZ 85132
Anthem at Merrill Ranch NeighborhoodEstimated payment $2,417/month
Highlights
- Concierge
- Fitness Center
- Solar Power System
- Golf Course Community
- Heated Spa
- Mountain View
About This Home
PRICE REDUCED! Ignore the Days on Market. This is a gorgeous move-in ready home that has been competing w/new builds. Over $90,000 in upgrades! Inquire for a full list. No builder basics here! This home is better than new, loaded with green features such as a solar panel system, energy-efficient HVAC, R38 insulation including attic & 3 car garage. Garage is also air conditioned, so it acts as an extension of the home for a rec room or hobbies. Here you'll experience LOW utility bills ($11/mo!!!) and reduce your carbon footprint! Inside you'll appreciate the large open floor plan, a modern kitchen w/granite countertops and a walk-in pantry. The primary suite boasts an upgraded oversized shower and a walk-in closet w/organization system. Every room in this home has been designed with energy efficiency in mind, from insulated windows to energy efficient lighting, providing a comfortable and sustainable living environment. Step outside to the beautifully landscaped backyard, where you can relax and unwind in your private oasis. The extended covered patio includes a 30' x 10' pergola for maximizing shade, perfect for al fresco dining or enjoying Arizona's breathtaking sunsets. Embrace the low-maintenance desert landscaping, designed not only for aesthetics but also to conserve water and reduce environmental impact. Anthem at Merrill Ranch offers a plethora of amenities, including community pools, parks, fitness centers, tennis, pickleball, and more. Take advantage of the active lifestyle with golf courses, hiking trails, and recreational facilities just moments away. Don't miss the opportunity to make this energy efficient haven your own. USDA eligible!
Listing Agent
Kathy Morgan
Redfin Corporation License #SA693248000

Home Details
Home Type
- Single Family
Est. Annual Taxes
- $2,869
Year Built
- Built in 2020
Lot Details
- 5,873 Sq Ft Lot
- Desert faces the front and back of the property
- Block Wall Fence
- Artificial Turf
- Front and Back Yard Sprinklers
- Sprinklers on Timer
HOA Fees
- $153 Monthly HOA Fees
Parking
- 2 Open Parking Spaces
- 3 Car Garage
- Tandem Parking
Home Design
- Wood Frame Construction
- Tile Roof
- Stucco
Interior Spaces
- 2,054 Sq Ft Home
- 1-Story Property
- Vaulted Ceiling
- Ceiling Fan
- Double Pane Windows
- Vinyl Clad Windows
- Mountain Views
- Smart Home
Kitchen
- Eat-In Kitchen
- Gas Cooktop
- Built-In Microwave
- Kitchen Island
- Granite Countertops
Flooring
- Carpet
- Laminate
- Tile
Bedrooms and Bathrooms
- 3 Bedrooms
- Primary Bathroom is a Full Bathroom
- 2.5 Bathrooms
- Dual Vanity Sinks in Primary Bathroom
Eco-Friendly Details
- Solar Power System
Pool
- Heated Spa
- Above Ground Spa
Schools
- Heartland Ranch Elementary School
- Coolidge Jr High Middle School
- Coolidge High School
Utilities
- Mini Split Air Conditioners
- Heating System Uses Natural Gas
- Water Softener
- High Speed Internet
- Cable TV Available
Listing and Financial Details
- Tax Lot 24
- Assessor Parcel Number 211-14-553
Community Details
Overview
- Association fees include ground maintenance
- Aam, Llc Association, Phone Number (602) 957-9191
- Master Association, Phone Number (602) 957-9191
- Association Phone (602) 957-9191
- Built by DR Horton
- Anthem At Merrill Ranch Unit 35A 2018086367 Subdivision
Amenities
- Concierge
- Clubhouse
- Theater or Screening Room
- Recreation Room
Recreation
- Golf Course Community
- Tennis Courts
- Community Playground
- Fitness Center
- Heated Community Pool
- Community Spa
- Bike Trail
Map
Home Values in the Area
Average Home Value in this Area
Tax History
| Year | Tax Paid | Tax Assessment Tax Assessment Total Assessment is a certain percentage of the fair market value that is determined by local assessors to be the total taxable value of land and additions on the property. | Land | Improvement |
|---|---|---|---|---|
| 2025 | $2,744 | $31,901 | -- | -- |
| 2024 | $2,798 | $42,729 | -- | -- |
| 2023 | $2,869 | $31,323 | $0 | $0 |
| 2022 | $2,798 | $23,935 | $1,174 | $22,761 |
| 2021 | $367 | $2,240 | $0 | $0 |
Property History
| Date | Event | Price | Change | Sq Ft Price |
|---|---|---|---|---|
| 04/09/2025 04/09/25 | Price Changed | $363,500 | -0.8% | $177 / Sq Ft |
| 03/12/2025 03/12/25 | Price Changed | $366,500 | -0.7% | $178 / Sq Ft |
| 02/13/2025 02/13/25 | Price Changed | $369,000 | -0.5% | $180 / Sq Ft |
| 01/16/2025 01/16/25 | Price Changed | $371,000 | -0.4% | $181 / Sq Ft |
| 11/19/2024 11/19/24 | Price Changed | $372,500 | -0.7% | $181 / Sq Ft |
| 11/07/2024 11/07/24 | Price Changed | $375,000 | -0.5% | $183 / Sq Ft |
| 10/22/2024 10/22/24 | Price Changed | $377,000 | -0.7% | $184 / Sq Ft |
| 10/07/2024 10/07/24 | Price Changed | $379,500 | -0.7% | $185 / Sq Ft |
| 09/18/2024 09/18/24 | Price Changed | $382,000 | -1.3% | $186 / Sq Ft |
| 08/03/2024 08/03/24 | Price Changed | $387,000 | -0.7% | $188 / Sq Ft |
| 06/20/2024 06/20/24 | Price Changed | $389,900 | -1.0% | $190 / Sq Ft |
| 05/30/2024 05/30/24 | Price Changed | $394,000 | -0.3% | $192 / Sq Ft |
| 05/17/2024 05/17/24 | Off Market | $395,000 | -- | -- |
| 05/17/2024 05/17/24 | For Sale | $395,000 | 0.0% | $192 / Sq Ft |
| 03/29/2024 03/29/24 | Price Changed | $395,000 | -1.1% | $192 / Sq Ft |
| 01/31/2024 01/31/24 | Price Changed | $399,500 | -2.5% | $194 / Sq Ft |
| 12/29/2023 12/29/23 | For Sale | $409,950 | -- | $200 / Sq Ft |
Deed History
| Date | Type | Sale Price | Title Company |
|---|---|---|---|
| Special Warranty Deed | $280,185 | Dhi Title |
Similar Homes in Florence, AZ
Source: Arizona Regional Multiple Listing Service (ARMLS)
MLS Number: 6644218
APN: 211-14-553
- 8543 W Candlewood Way
- 8330 W Springfield Way
- 8481 W Rushmore Way
- 2608 N Wrigley Dr
- 8297 W Rushmore Way
- 1648 N Camden Dr
- 1706 N Camden Dr
- 8071 W Millerton Way
- 3778 N Camden Dr
- 3764 N Camden Dr
- 3782 N Camden Dr
- 1689 N Fenway Dr
- 1675 N Fenway Dr
- 7976 W Candlewood Way
- 8519 W Clemente Way
- 8440 W Clemente Way
- 8484 W Clemente Way
- 8469 W Clemente Way
- 8394 W Clemente Way
- 8406 W Clemente Way
