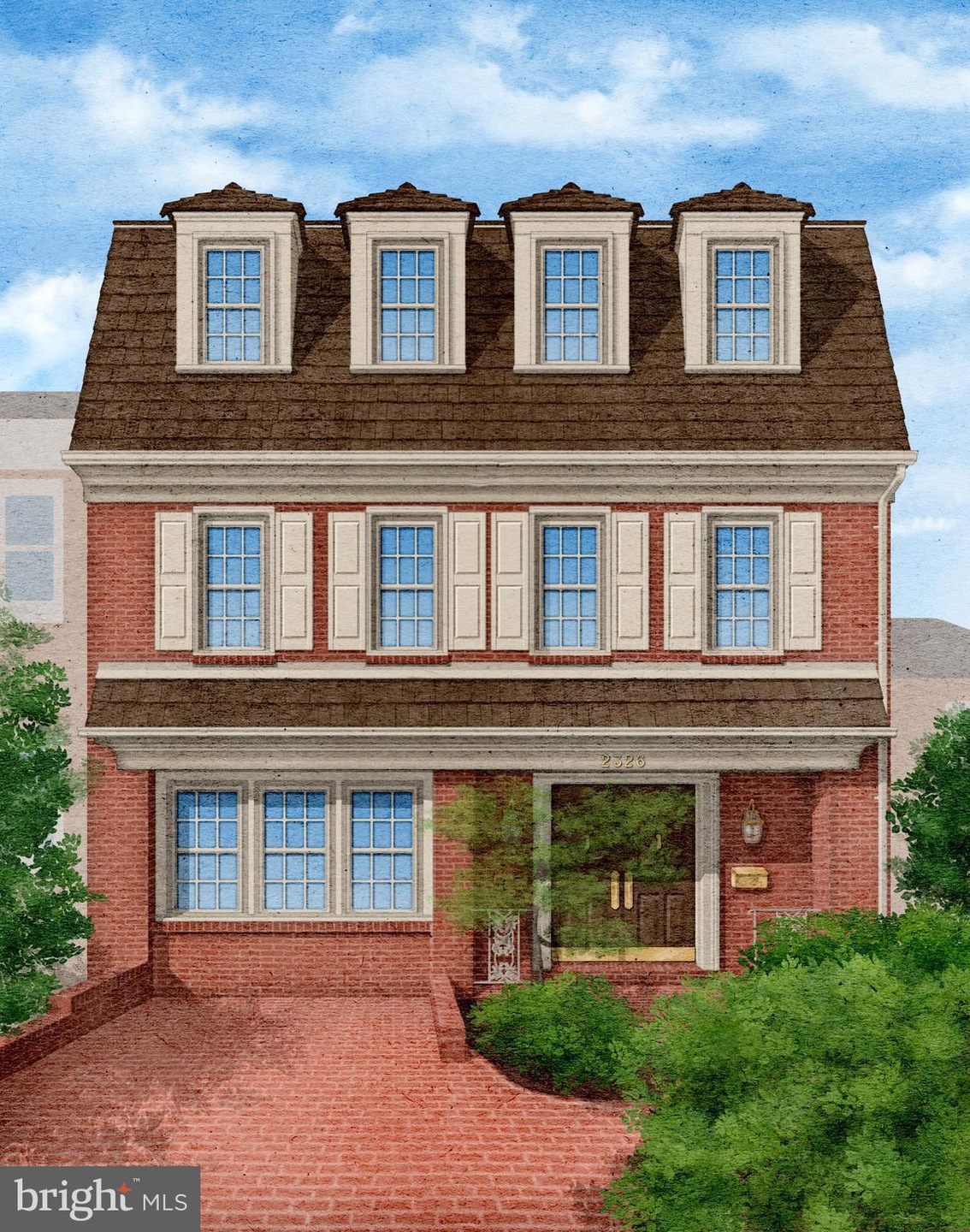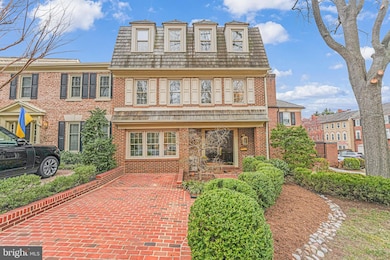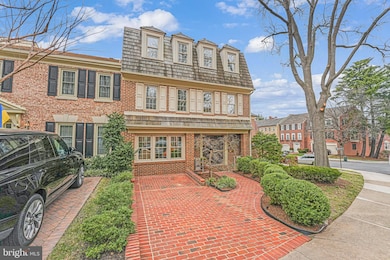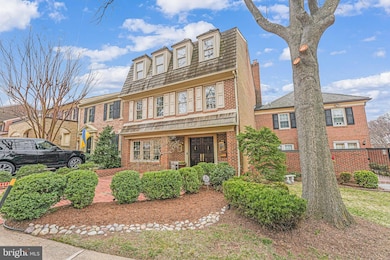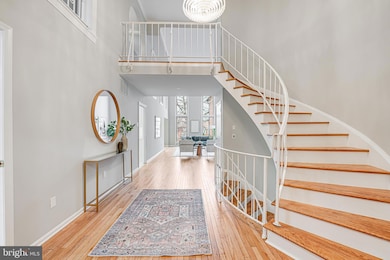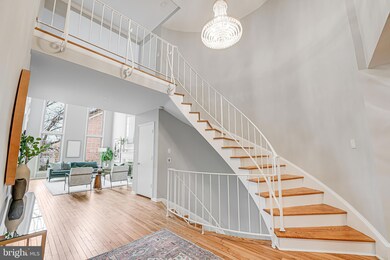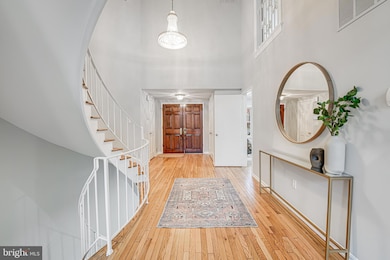2326 S Queen St Arlington, VA 22202
Arlington Ridge NeighborhoodEstimated payment $7,996/month
Highlights
- Second Kitchen
- Sauna
- Colonial Architecture
- Oakridge Elementary School Rated A-
- Open Floorplan
- 4-minute walk to Fraser Park
About This Home
Welcome to 2326 S Queen St., a stunning four-story, end-unit elevator townhome in the sought-after Forest Hills neighborhood. Offering an exceptional blend of classic elegance and modern updates, this spacious residence boasts a private roof deck, multiple living areas, and premium finishes throughout. The impressive two-story stair hall features a graceful four story curved staircase. A double-height formal living room, bathed in natural light, showcases a wood-burning fireplace and decorative moldings. The formal dining room, complete with a chair rail, is perfect for entertaining and is immediately adjacent to the functional kitchen which has been upgraded with a brand-new oven and microwave. The main-level office (or fourth bedroom) includes a renovated marble en-suite bathroom. Additional highlights include a marble powder room, a coat closet, and hardwood floors throughout. On the second floor, two well-appointed bedrooms each feature an en-suite bathroom, one of which has been recently renovated with marble finishes. A spacious stair landing adds to the open feel, while hardwood floors continue throughout. The oversized primary suite on the third level is a true retreat, highlighted by a tray ceiling, custom-built closet, and built-ins for additional storage. The brand-new primary bathroom is an oasis of luxury, featuring marble tile, a walk-in shower, and a dual vanity. Adjacent to the suite is an open lounge area, perfect for relaxing, complete with a wet bar and a private sauna. Step outside onto the expansive private roof deck, where you can enjoy breathtaking city views. The lower level is designed for both functionality and entertaining, boasting a second full kitchen and a separate wet bar. A large family room with new lighting and a wood-burning fireplace provides a cozy gathering space, while the updated powder room and walk-out access to a private rear patio add to the usability of this level . This level also offers ample storage, a laundry room, and brand-new LVP flooring for durability and style. Additional features include fresh paint throughout, an elevator serving all four floors with minimal steps from the parking space to the main entrance, and central heating and air conditioning. Nestled in one of the most convenient locations in Northern Virginia, this home is within walking distance to the 23rd Street shops and restaurants in Crystal City, as well as Army Navy Country Club, multiple parks, and walking trails. Enjoy easy access to Amazon HQ2, Reagan National Airport, The Pentagon, Pentagon City, I-395, and major commuting routes.
Townhouse Details
Home Type
- Townhome
Est. Annual Taxes
- $10,693
Year Built
- Built in 1975
HOA Fees
- $128 Monthly HOA Fees
Home Design
- Colonial Architecture
- Brick Exterior Construction
Interior Spaces
- Property has 4 Levels
- 1 Elevator
- Open Floorplan
- Wet Bar
- Built-In Features
- Bar
- Crown Molding
- Cathedral Ceiling
- Ceiling Fan
- Recessed Lighting
- 2 Fireplaces
- Fireplace With Glass Doors
- Screen For Fireplace
- Window Treatments
- Entrance Foyer
- Living Room
- Formal Dining Room
- Recreation Room
- Utility Room
- Sauna
Kitchen
- Second Kitchen
- Electric Oven or Range
- Built-In Microwave
- Extra Refrigerator or Freezer
- Dishwasher
- Upgraded Countertops
- Disposal
Flooring
- Wood
- Marble
- Tile or Brick
- Luxury Vinyl Plank Tile
Bedrooms and Bathrooms
- En-Suite Primary Bedroom
- En-Suite Bathroom
- Walk-In Closet
Laundry
- Dryer
- Washer
Finished Basement
- Walk-Out Basement
- Connecting Stairway
- Interior and Exterior Basement Entry
- Laundry in Basement
- Natural lighting in basement
Parking
- 1 Parking Space
- 1 Driveway Space
- Off-Street Parking
Outdoor Features
- Deck
- Patio
Schools
- Oakridge Elementary School
- Gunston Middle School
- Wakefield High School
Utilities
- Forced Air Heating and Cooling System
- Electric Water Heater
Additional Features
- Accessible Elevator Installed
- 2,151 Sq Ft Lot
Community Details
- Association fees include lawn maintenance, management, insurance, snow removal
- Forest Hills HOA
- Forest Hills Subdivision
Listing and Financial Details
- Tax Lot T19
- Assessor Parcel Number 38-001-069
Map
Home Values in the Area
Average Home Value in this Area
Tax History
| Year | Tax Paid | Tax Assessment Tax Assessment Total Assessment is a certain percentage of the fair market value that is determined by local assessors to be the total taxable value of land and additions on the property. | Land | Improvement |
|---|---|---|---|---|
| 2024 | $10,693 | $1,035,100 | $450,000 | $585,100 |
| 2023 | $10,201 | $990,400 | $425,000 | $565,400 |
| 2022 | $10,388 | $1,008,500 | $425,000 | $583,500 |
| 2021 | $9,606 | $932,600 | $385,000 | $547,600 |
| 2020 | $9,027 | $879,800 | $362,000 | $517,800 |
| 2019 | $8,209 | $800,100 | $362,000 | $438,100 |
| 2018 | $8,258 | $820,900 | $362,000 | $458,900 |
| 2017 | $8,190 | $814,100 | $362,000 | $452,100 |
| 2016 | $8,390 | $846,600 | $362,000 | $484,600 |
| 2015 | $8,570 | $860,400 | $362,000 | $498,400 |
| 2014 | $8,232 | $826,500 | $345,000 | $481,500 |
Property History
| Date | Event | Price | Change | Sq Ft Price |
|---|---|---|---|---|
| 03/24/2025 03/24/25 | Pending | -- | -- | -- |
| 03/20/2025 03/20/25 | For Sale | $1,250,000 | -- | $276 / Sq Ft |
Deed History
| Date | Type | Sale Price | Title Company |
|---|---|---|---|
| Warranty Deed | $775,000 | -- |
Mortgage History
| Date | Status | Loan Amount | Loan Type |
|---|---|---|---|
| Closed | $375,500 | New Conventional | |
| Closed | $407,000 | New Conventional | |
| Closed | $417,000 | New Conventional |
Source: Bright MLS
MLS Number: VAAR2054638
APN: 38-001-069
- 2369 S Queen St
- 2337 S Ode St
- 0 28th St S
- 2301 25th St S Unit 302
- 2301 25th St S Unit 4404
- 2301 25th St S Unit 4306
- 2321 25th St S Unit 2401
- 2321 25th St S Unit 2415
- 2465 Army Navy Dr Unit 1109
- 2465 Army Navy Dr Unit 1407
- 1790 S Lynn St
- 2024 S Kent St
- 1034 22nd St S
- 2740 S Troy St
- 1015 20th St S
- 2256 S Glebe Rd
- 2691 24th Rd S
- 3109 24th St S
- 1702 S Arlington Ridge Rd
- 900 21st St S
