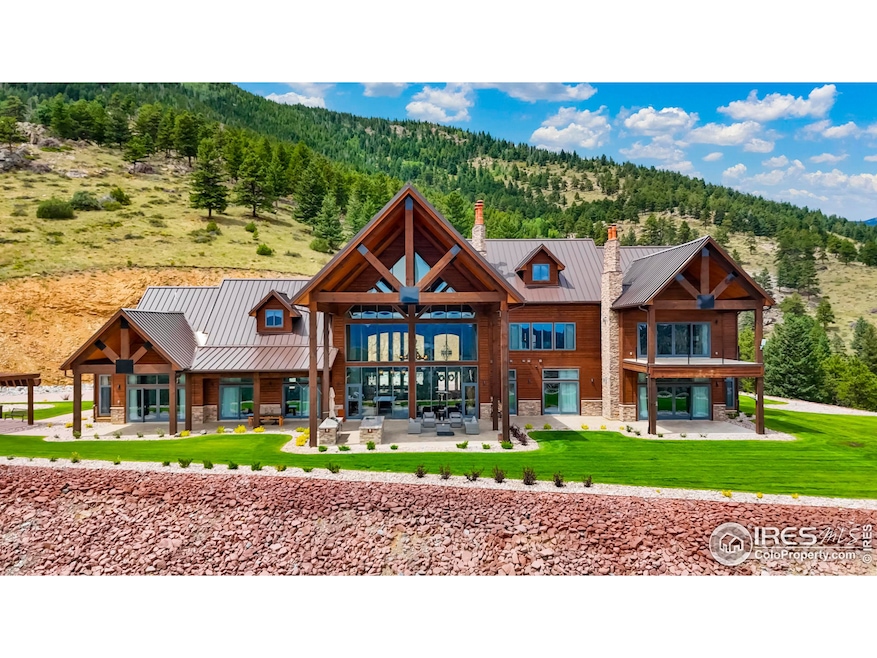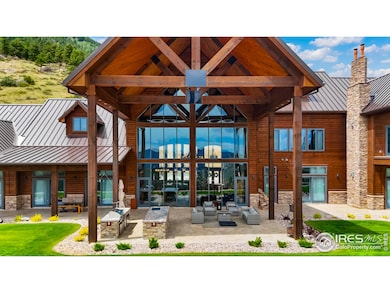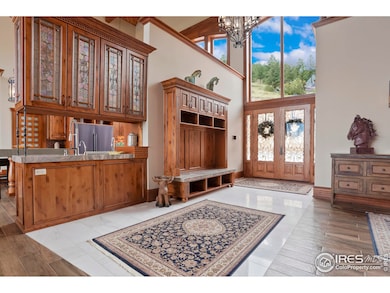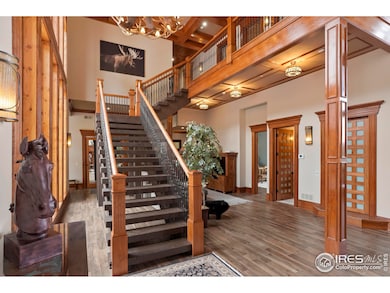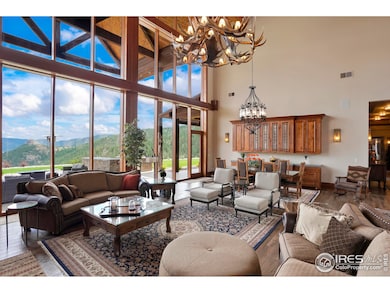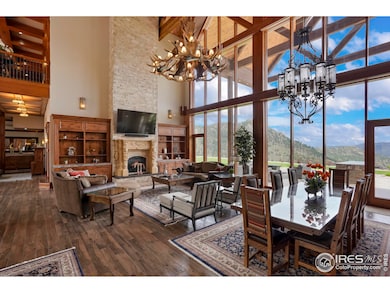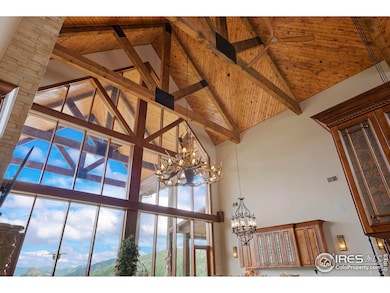2327 Deer Ridge Dr Estes Park, CO 80517
Estimated payment $71,390/month
Highlights
- Water Views
- New Construction
- Two Primary Bedrooms
- Horses Allowed On Property
- Spa
- 68 Acre Lot
About This Home
Welcome to the Rocky Mountain Retreat, the epitome of luxurious living in a custom palatial residence perched atop Deer Mountain in the gorgeous town of Estes Park. This remarkable residence offers unparalleled privacy and exclusivity. Crafted with meticulous attention to detail, this exceptional estate boasts the finest materials and craftsmanship, showcasing exquisite Mountain Contemporary architecture. With soaring ceilings and grand spaces, every aspect of this home exudes opulence and sophistication. A gated drive greets your arrival and leads to a large motorcourt with porte cochere. Upon entry you will be WOW'd by the 52' ceilings in the great room with massive windows framing sweeping mountain views, all the way to Lake Estes. Outside, a dual island outdoor kitchen is the centerpiece of the outdoor entertaining space, a large hot tub covered by pergola is a serene and picturesque setting. Step inside to discover a world of elegance and grandeur, with spacious living areas designed for both lavish entertaining and intimate gatherings. The gourmet kitchen, outfitted with top-of-the-line appliances, is a chef's dream. Retreat to the sumptuous primary suite, complete with a wet bar, gas fireplace, luxurious bathroom and patio access. Five additional bedrooms are all spacious and bright with outdoor access, walk-in closets and ensuite baths. Upstairs, the private study is outfitted with a wet bar, gas fireplace, wood panelling, and bath with steam shower. A private terrace makes the space an ideal getaway. Media room ensures that every comfort and convenience is catered to. On 68 acres, the utmost privacy and tranquillity is realized only 10 minutes to Rocky Mountain National Park. With its idyllic location, impeccable craftsmanship, and unparalleled amenities, this mountain masterpiece offers a rare opportunity to experience the ultimate luxury living in Estes Park.
Home Details
Home Type
- Single Family
Est. Annual Taxes
- $19,481
Year Built
- Built in 2023 | New Construction
Lot Details
- 68 Acre Lot
- Unincorporated Location
- Rock Outcropping
- Sloped Lot
- Sprinkler System
- Property is zoned RP-1
Parking
- 3 Car Attached Garage
- Heated Garage
- Garage Door Opener
- Driveway Level
Property Views
- Water
- Panoramic
- Mountain
Home Design
- Contemporary Architecture
- Wood Frame Construction
- Metal Roof
Interior Spaces
- 8,560 Sq Ft Home
- 2-Story Property
- Open Floorplan
- Wet Bar
- Crown Molding
- Beamed Ceilings
- Cathedral Ceiling
- Ceiling Fan
- Multiple Fireplaces
- Gas Fireplace
- Great Room with Fireplace
- Dining Room
- Home Office
- Wood Flooring
Kitchen
- Eat-In Kitchen
- Dishwasher
- Kitchen Island
Bedrooms and Bathrooms
- 6 Bedrooms
- Main Floor Bedroom
- Fireplace in Primary Bedroom
- Double Master Bedroom
- Walk-In Closet
- Primary Bathroom is a Full Bathroom
- Primary bathroom on main floor
- Bathtub and Shower Combination in Primary Bathroom
- Steam Shower
Laundry
- Laundry on main level
- Dryer
- Washer
Outdoor Features
- Spa
- Balcony
- Enclosed patio or porch
- Separate Outdoor Workshop
Schools
- Estes Park Elementary And Middle School
- Estes Park High School
Utilities
- Forced Air Heating and Cooling System
- Propane
- Septic System
Additional Features
- Accessible Elevator Installed
- Horses Allowed On Property
Community Details
- No Home Owners Association
- Estes Park Subdivision
- Near a National Forest
Listing and Financial Details
- Assessor Parcel Number R0568465
Map
Home Values in the Area
Average Home Value in this Area
Tax History
| Year | Tax Paid | Tax Assessment Tax Assessment Total Assessment is a certain percentage of the fair market value that is determined by local assessors to be the total taxable value of land and additions on the property. | Land | Improvement |
|---|---|---|---|---|
| 2025 | $8,396 | $276,435 | $43,550 | $232,885 |
| 2024 | $8,396 | $122,577 | $43,550 | $79,027 |
| 2022 | $5,380 | $72,176 | $45,175 | $27,001 |
| 2021 | $4,091 | $54,991 | $46,475 | $8,516 |
| 2020 | $3,882 | $51,416 | $42,900 | $8,516 |
| 2019 | $13,039 | $174,000 | $174,000 | $0 |
| 2018 | $9,419 | $121,800 | $121,800 | $0 |
| 2017 | $9,471 | $121,800 | $121,800 | $0 |
| 2016 | $9,145 | $121,800 | $121,800 | $0 |
| 2015 | $9,030 | $121,800 | $121,800 | $0 |
| 2014 | $9,414 | $130,500 | $130,500 | $0 |
Property History
| Date | Event | Price | Change | Sq Ft Price |
|---|---|---|---|---|
| 03/10/2025 03/10/25 | For Sale | $12,500,000 | -- | $1,460 / Sq Ft |
Deed History
| Date | Type | Sale Price | Title Company |
|---|---|---|---|
| Warranty Deed | $650,000 | Canyon Title | |
| Warranty Deed | $62,300 | -- |
Mortgage History
| Date | Status | Loan Amount | Loan Type |
|---|---|---|---|
| Open | $2,000,000 | Commercial |
Source: IRES MLS
MLS Number: 1028134
APN: 35220-00-032
- 1070 Crestview Ct Unit 7
- 1070 Crestview Ct Unit 3
- 1069 Fall River Ct
- 2100 Fall River Rd Unit 5
- 2120 Fall River Rd Unit 1
- 1340 Fall River Dr Unit E
- 1400 David Dr Unit 1
- 1400 David Dr Unit 17
- 1480 David Dr Unit 2
- 1516 Fish Hatchery Rd Unit 17
- 2330 Penstemon Dr
- 1280 Fall River Rd Unit 5
- 15269 Ypsilon Cir
- 15296 Ypsilon Cir
- 2760 Fall River Rd Unit 288
- 2760 Fall River Rd Unit 237
- 2760 Fall River Rd Unit 265
- 2701 Fall River Rd
- 507 Fall River Ln
- 2848 Fall River Rd
