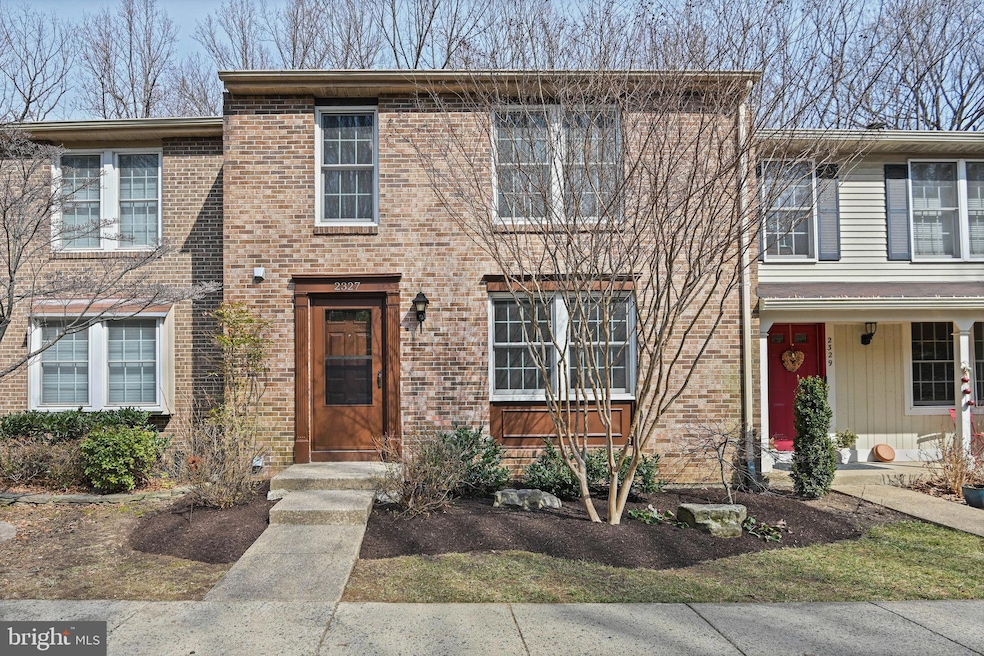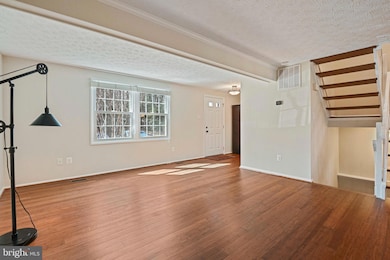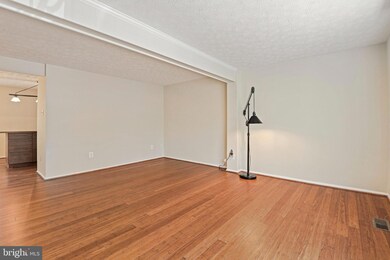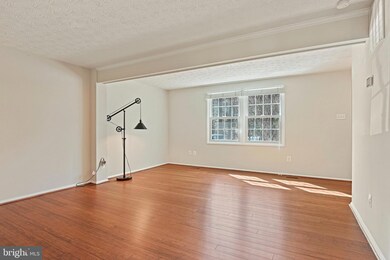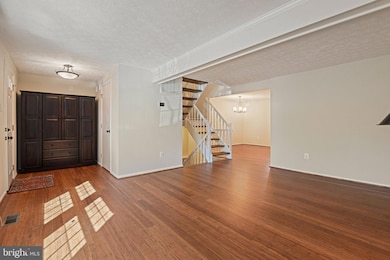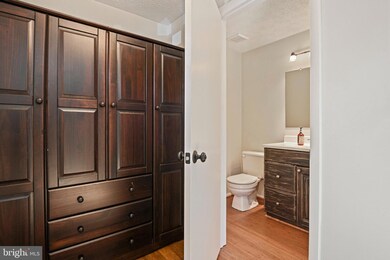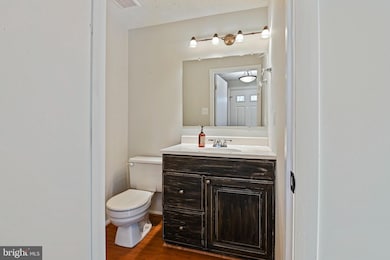
2327 Middle Creek Ln Reston, VA 20191
Highlights
- Colonial Architecture
- Recreation Room
- Living Room
- Terraset Elementary Rated A-
- Community Pool
- Brick Front
About This Home
As of March 2025Wonderful 3 level brick front townhome backing to acres of parkland! This move-in ready home is filled with lots of charm and character. As you enter the home, you are greeted by a spacious living room which flows seamlessly into the dining and kitchen areas! The warm wood floors start on the main level and continue throughout the home. The kitchen features stainless appliances, shaker style cabinets, ample counter space and a large center island perfect for informal dining or meal prep! The upper bedroom level features the owners' bedroom with separate bathroom and walk-in closet. The windows look out over the fenced back yard and the parkland beyond. the other two bedrooms are good sized and share a hall bath. The lower level has a huge family/recreation room with a half bath and provides a walk-out door to the rear yard. There is a storage area which also houses the laundry area! Upgrades/ Updates include new bathroom toilets in 2018, new Anderson windows in 2019, new landscaping in 2020 and a new roof in 2022!The back yard has a lovely stone paver patio for sitting out enjoying warm summer days and sound of birds calling. There is also a trail behind the home that is part of the Reston biking/ hiking and jogging trails throughout the Reston community. The home is located close to the Silverline Metro, community pools and tennis courts and the wonderful Reston Town Center with many wonderful restaurant choices, upscale shops and seasonal happenings from art shows to summer concerts to ice skating in the winter! And Reston Hospital is also conveniently located near by! You can also enjoy several small lake areas like Lake Anne and Lake Thoreau! Come to stay! Come to play! And come to live in a beautiful community surrounded by nature!! Open House Sunday, March 9, 2025 from 1-4 pm! Come on "Buy"!!
Townhouse Details
Home Type
- Townhome
Est. Annual Taxes
- $6,403
Year Built
- Built in 1985
Lot Details
- 1,540 Sq Ft Lot
- Property is in very good condition
HOA Fees
- $138 Monthly HOA Fees
Parking
- On-Street Parking
Home Design
- Colonial Architecture
- Slab Foundation
- Aluminum Siding
- Brick Front
Interior Spaces
- Property has 3 Levels
- Living Room
- Dining Room
- Recreation Room
- Utility Room
Bedrooms and Bathrooms
- 3 Bedrooms
Improved Basement
- Heated Basement
- Walk-Out Basement
- Basement Fills Entire Space Under The House
- Interior and Exterior Basement Entry
- Basement with some natural light
Schools
- Terraset Elementary School
- Hughes Middle School
- South Lakes High School
Utilities
- Central Air
- Heat Pump System
- Electric Water Heater
Listing and Financial Details
- Tax Lot 103
- Assessor Parcel Number 0262 04 0103
Community Details
Overview
- $848 Recreation Fee
- Reston Subdivision
- Property Manager
Recreation
- Community Pool
Map
Home Values in the Area
Average Home Value in this Area
Property History
| Date | Event | Price | Change | Sq Ft Price |
|---|---|---|---|---|
| 03/31/2025 03/31/25 | Sold | $628,000 | +3.0% | $382 / Sq Ft |
| 03/11/2025 03/11/25 | Pending | -- | -- | -- |
| 03/07/2025 03/07/25 | For Sale | $610,000 | +48.8% | $371 / Sq Ft |
| 12/28/2016 12/28/16 | Sold | $410,000 | 0.0% | $235 / Sq Ft |
| 11/18/2016 11/18/16 | Pending | -- | -- | -- |
| 11/11/2016 11/11/16 | For Sale | $410,000 | +9.3% | $235 / Sq Ft |
| 12/13/2012 12/13/12 | Sold | $375,000 | -1.3% | $219 / Sq Ft |
| 11/13/2012 11/13/12 | Pending | -- | -- | -- |
| 11/01/2012 11/01/12 | Price Changed | $379,900 | -1.3% | $222 / Sq Ft |
| 10/19/2012 10/19/12 | For Sale | $384,900 | +2.6% | $225 / Sq Ft |
| 10/19/2012 10/19/12 | Off Market | $375,000 | -- | -- |
Tax History
| Year | Tax Paid | Tax Assessment Tax Assessment Total Assessment is a certain percentage of the fair market value that is determined by local assessors to be the total taxable value of land and additions on the property. | Land | Improvement |
|---|---|---|---|---|
| 2024 | $6,402 | $531,100 | $170,000 | $361,100 |
| 2023 | $6,646 | $565,350 | $170,000 | $395,350 |
| 2022 | $5,903 | $495,800 | $155,000 | $340,800 |
| 2021 | $5,607 | $459,390 | $120,000 | $339,390 |
| 2020 | $5,396 | $438,540 | $110,000 | $328,540 |
| 2019 | $5,278 | $428,970 | $110,000 | $318,970 |
| 2018 | $4,631 | $402,730 | $110,000 | $292,730 |
| 2017 | $4,865 | $402,730 | $110,000 | $292,730 |
| 2016 | $4,634 | $384,430 | $110,000 | $274,430 |
| 2015 | $4,471 | $384,430 | $110,000 | $274,430 |
| 2014 | $4,284 | $369,190 | $100,000 | $269,190 |
Mortgage History
| Date | Status | Loan Amount | Loan Type |
|---|---|---|---|
| Open | $565,200 | New Conventional | |
| Closed | $565,200 | New Conventional | |
| Previous Owner | $351,000 | New Conventional | |
| Previous Owner | $369,000 | New Conventional | |
| Previous Owner | $361,850 | FHA | |
| Previous Owner | $217,000 | New Conventional | |
| Previous Owner | $175,000 | New Conventional | |
| Previous Owner | $259,900 | New Conventional | |
| Previous Owner | $142,050 | No Value Available | |
| Previous Owner | $112,250 | No Value Available |
Deed History
| Date | Type | Sale Price | Title Company |
|---|---|---|---|
| Deed | $628,000 | Cardinal Title Group | |
| Deed | $628,000 | Cardinal Title Group | |
| Warranty Deed | $410,000 | Attorney | |
| Warranty Deed | $375,000 | -- | |
| Warranty Deed | $355,000 | -- | |
| Deed | $324,900 | -- | |
| Deed | $142,900 | -- | |
| Deed | $130,000 | -- |
Similar Homes in Reston, VA
Source: Bright MLS
MLS Number: VAFX2225988
APN: 0262-04-0103
- 2310 Glade Bank Way
- 11701 Karbon Hill Ct Unit 503A
- 2241C Lovedale Ln Unit 412C
- 2229 Lovedale Ln Unit E, 303B
- 2217H Lovedale Ln Unit 209A
- 11856 Saint Trinians Ct
- 11739 Ledura Ct Unit 108
- 2206 Castle Rock Square Unit 22C
- 11736 Decade Ct
- 11803 Breton Ct Unit 2C
- 11649 Stoneview Square Unit 89/11C
- 11629 Stoneview Square Unit 79/1B
- 11918 Barrel Cooper Ct
- 2247 Castle Rock Square Unit 1B
- 11839 Shire Ct Unit 11B
- 11817 Breton Ct Unit 22-D
- 11801 Coopers Ct
- 11605 Stoneview Square Unit 65/11C
- 11610 Windbluff Ct Unit 7/ 7B1
- 11608 Windbluff Ct Unit 7/007B2
