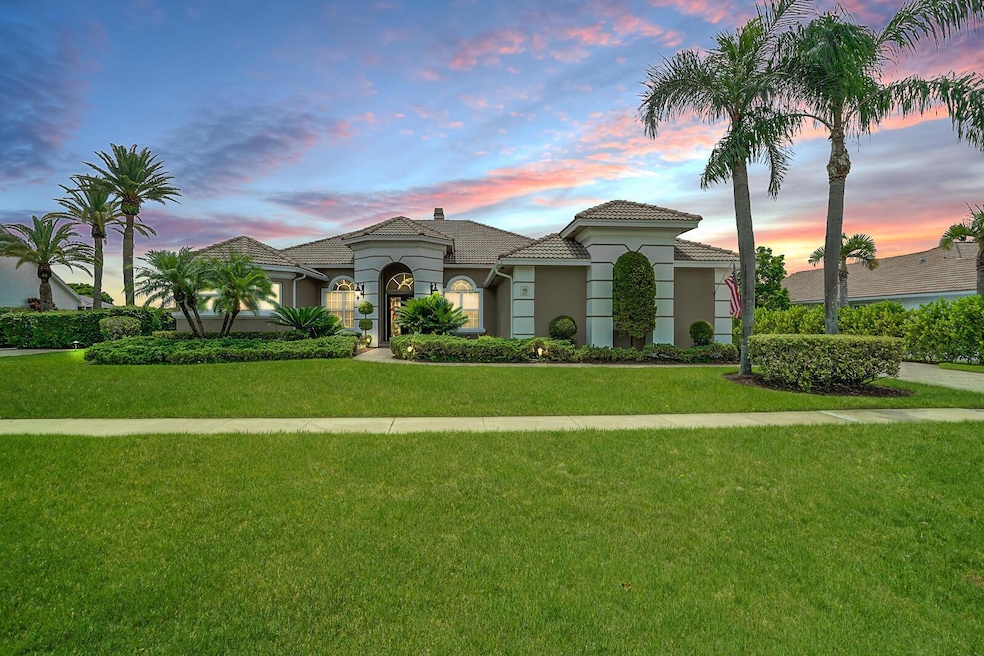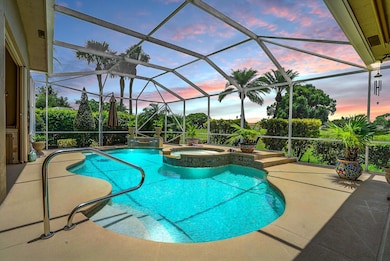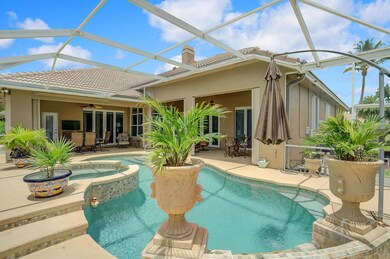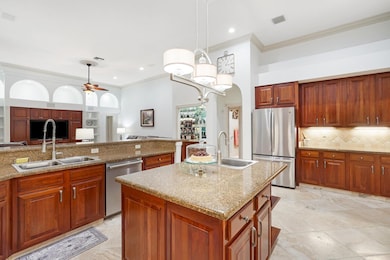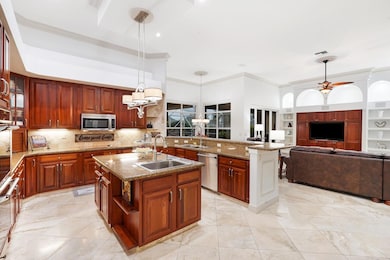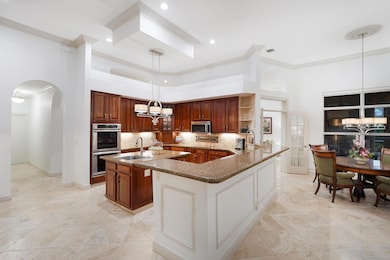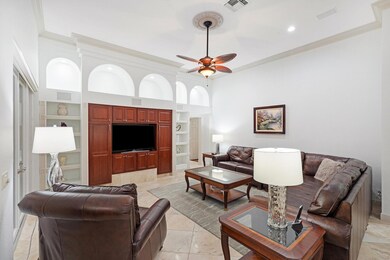
2327 Newbury Dr Wellington, FL 33414
Greenview Shores NeighborhoodHighlights
- Gated with Attendant
- Heated Spa
- Marble Flooring
- Polo Park Middle School Rated A-
- Fruit Trees
- Garden View
About This Home
As of November 2024Welcome home to this beautifully maintained 5-bedroom, 3-bathroom pool home with a 3-car garage is located in the prestigious gated community of Polo West. Just minutes to Wellington's TOP Equestrian facilities and highly rated Wellington schools. The home features a thoughtfully designed three-way split floor plan, including a private office accessible through the master bedroom. Step inside to find a spacious interior recently painted and renovated with top-of-the-line finishes. The kitchen boasts quality pullout cabinetry, Thermador and Bosch appliances, and a dry bar, while the living areas are adorned with travertine and hardwood floors. Enjoy the added convenience of custom blinds, a new HVAC system, hurricane protection, and a generator. Located on a .34 acre private lot.
Home Details
Home Type
- Single Family
Est. Annual Taxes
- $7,750
Year Built
- Built in 2000
Lot Details
- 0.34 Acre Lot
- Interior Lot
- Sprinkler System
- Fruit Trees
- Property is zoned WELL_P
HOA Fees
- $283 Monthly HOA Fees
Parking
- 3 Car Attached Garage
- Garage Door Opener
- Driveway
Property Views
- Garden
- Pool
Home Design
- Mediterranean Architecture
- Barrel Roof Shape
Interior Spaces
- 3,669 Sq Ft Home
- 1-Story Property
- Built-In Features
- Bar
- High Ceiling
- Ceiling Fan
- Fireplace
- Blinds
- French Doors
- Entrance Foyer
- Family Room
- Formal Dining Room
- Den
- Attic
Kitchen
- Breakfast Area or Nook
- Breakfast Bar
- Built-In Oven
- Cooktop
- Microwave
- Dishwasher
- Disposal
Flooring
- Wood
- Marble
- Tile
Bedrooms and Bathrooms
- 5 Bedrooms
- Split Bedroom Floorplan
- Closet Cabinetry
- Walk-In Closet
- 3 Full Bathrooms
- Dual Sinks
- Separate Shower in Primary Bathroom
Laundry
- Laundry Room
- Dryer
- Washer
Home Security
- Home Security System
- Impact Glass
- Fire and Smoke Detector
Pool
- Heated Spa
- In Ground Spa
- Saltwater Pool
- Pool Equipment or Cover
Outdoor Features
- Patio
- Outdoor Grill
Utilities
- Forced Air Zoned Heating and Cooling System
- Electric Water Heater
- Cable TV Available
Listing and Financial Details
- Assessor Parcel Number 73414409030000110
Community Details
Overview
- Association fees include common areas, cable TV, security, internet
- Polo West Subdivision
Recreation
- Trails
Additional Features
- Community Wi-Fi
- Gated with Attendant
Map
Home Values in the Area
Average Home Value in this Area
Property History
| Date | Event | Price | Change | Sq Ft Price |
|---|---|---|---|---|
| 11/25/2024 11/25/24 | Sold | $1,155,000 | -9.4% | $315 / Sq Ft |
| 09/23/2024 09/23/24 | Price Changed | $1,275,000 | -1.5% | $348 / Sq Ft |
| 08/01/2024 08/01/24 | For Sale | $1,295,000 | -- | $353 / Sq Ft |
Tax History
| Year | Tax Paid | Tax Assessment Tax Assessment Total Assessment is a certain percentage of the fair market value that is determined by local assessors to be the total taxable value of land and additions on the property. | Land | Improvement |
|---|---|---|---|---|
| 2024 | $5,954 | $425,334 | -- | -- |
| 2023 | $7,750 | $412,946 | $0 | $0 |
| 2022 | $7,573 | $400,918 | $0 | $0 |
| 2021 | $7,481 | $389,241 | $0 | $0 |
| 2020 | $7,394 | $383,867 | $0 | $0 |
| 2019 | $7,300 | $375,237 | $0 | $0 |
| 2018 | $6,971 | $368,240 | $0 | $0 |
| 2017 | $6,898 | $360,666 | $0 | $0 |
| 2016 | $6,904 | $353,248 | $0 | $0 |
| 2015 | $7,058 | $350,792 | $0 | $0 |
| 2014 | $7,088 | $348,008 | $0 | $0 |
Mortgage History
| Date | Status | Loan Amount | Loan Type |
|---|---|---|---|
| Previous Owner | $945,000 | Construction | |
| Previous Owner | $150,000 | Credit Line Revolving | |
| Previous Owner | $340,000 | New Conventional | |
| Previous Owner | $409,800 | New Conventional | |
| Previous Owner | $301,000 | Credit Line Revolving | |
| Previous Owner | $275,000 | Credit Line Revolving | |
| Previous Owner | $75,000 | Credit Line Revolving |
Deed History
| Date | Type | Sale Price | Title Company |
|---|---|---|---|
| Warranty Deed | $1,155,000 | None Listed On Document | |
| Warranty Deed | $83,000 | -- |
Similar Homes in the area
Source: BeachesMLS
MLS Number: R11008897
APN: 73-41-44-09-03-000-0110
- 2386 Sunderland Ave
- 13283 Bedford Mews Ct
- 2445 Stonegate Dr
- 2091 Henley Place
- 13388 Bedford Mews Ct
- 13403 Bedford Mews Ct
- 2021 Sunderland Ave
- 13334 Polo Club Rd Unit 216-217
- 13334 Polo Club Rd Unit 304
- 13334 Polo Club Rd Unit 226/227
- 13334 Polo Club Rd Unit 344/345
- 13334 Polo Club Rd Unit 224
- 13334 Polo Club Rd Unit 238
- 13334 Polo Club Rd Unit 308-309
- 13334 Polo Club Rd Unit 246-247
- 13383 Bedford Mews Ct
- 2019 Henley Place
- 13362 Polo Rd W Unit 101
- 13268 Polo Club Rd Unit A104
- 2000 Henley Place
