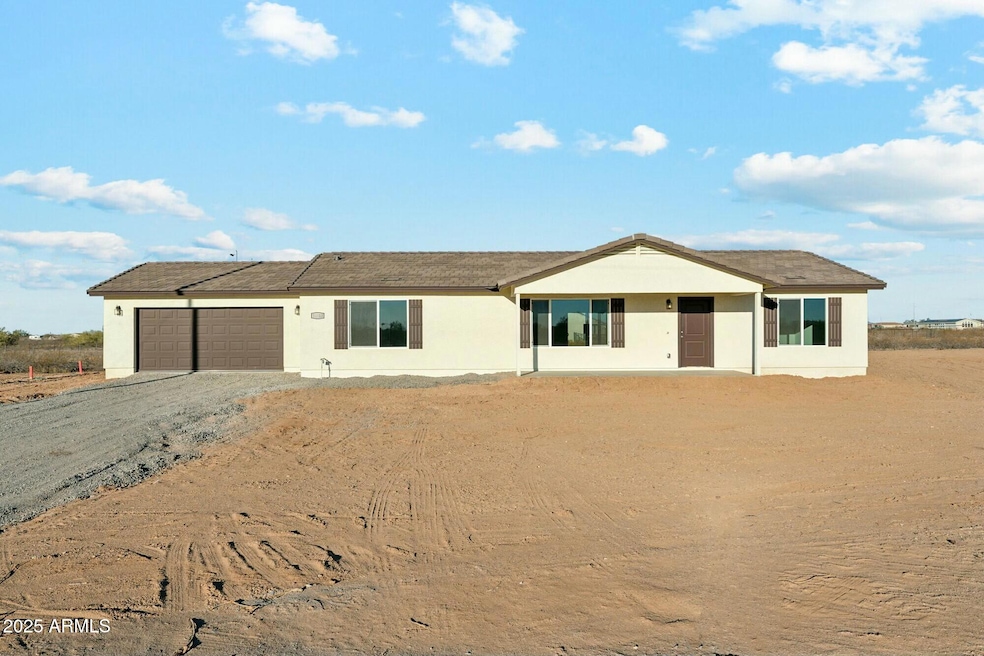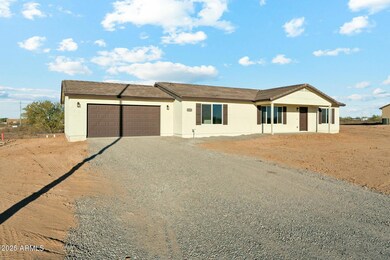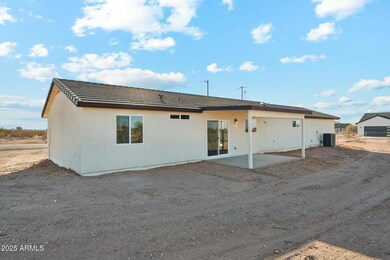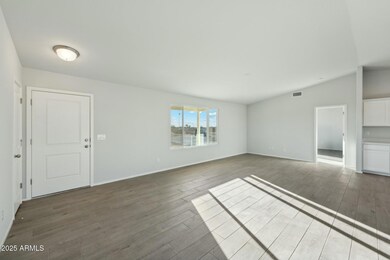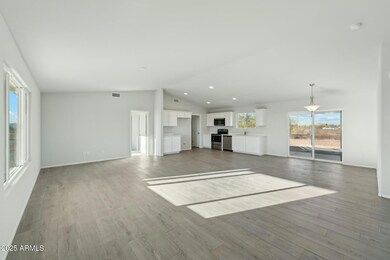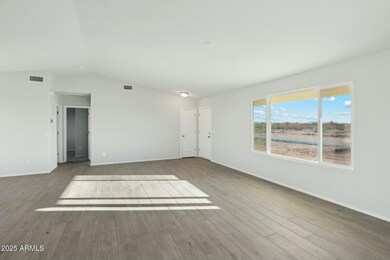
23273 S 194th Dr Buckeye, AZ 85326
Estimated payment $2,068/month
Highlights
- Horses Allowed On Property
- Vaulted Ceiling
- No HOA
- Mountain View
- Granite Countertops
- Double Pane Windows
About This Home
$8,000 SELLER CONCESSION IS APPROVED (SEE REMARKS), THE COMPLETION OF THIS HOME IS EXPECTED IN EARLY JULY. 2025, BRAND NEW 1,512 SQ FT, 3 BED/2 BATH SINGLE LEVEL HOME ON A 1+ ACRE LOT WITH NO HOA'S, BRING YOUR HORSES, TOYS & RVS!! THIS HOME HAS GREAT CURB APPEAL, INSIDE YOU WILL FIND THE MOST CHARMING KITCHEN-GREAT ROOM OPEN FEELING WITH VAULTED CEILINGS, MODERN WHITE SHAKER CABINETS, QUARTZ OR GRANITE COUNTERTOPS, CERAMIC WOOD PLANK TILE COVERS THE FLOORS EXCEPT FOR THE CARPET IN THE BDRMS. THE MASTER FEATURES A WALK-IN CLOSET ALONG WITH A QUARTZ TOPPED VANITY. PHOTOS ARE FROM PRIOR HOMES AND REFLECT UPGRADES, THE BUYER STILL HAS TIME TO INFLUENCE THE COLOR PALLETS, CONSTRUCTION WILL START ONCE PERMITS ARE ISSUED
Home Details
Home Type
- Single Family
Est. Annual Taxes
- $885
Year Built
- Built in 2025
Lot Details
- 1.12 Acre Lot
- Desert faces the front of the property
Parking
- 2 Car Garage
- Side or Rear Entrance to Parking
Home Design
- Home to be built
- Wood Frame Construction
- Composition Roof
- Stucco
Interior Spaces
- 1,512 Sq Ft Home
- 1-Story Property
- Vaulted Ceiling
- Double Pane Windows
- Mountain Views
- Granite Countertops
- Washer and Dryer Hookup
Flooring
- Carpet
- Tile
Bedrooms and Bathrooms
- 3 Bedrooms
- 2 Bathrooms
- Dual Vanity Sinks in Primary Bathroom
Schools
- Rainbow Valley Elementary School
- Estrella Foothills High School
Horse Facilities and Amenities
- Horses Allowed On Property
Utilities
- Cooling Available
- Heating Available
- Shared Well
- Septic Tank
Community Details
- No Home Owners Association
- Association fees include no fees
- Built by TLD Builders LLC
- Horse Property!!! Subdivision
Listing and Financial Details
- Tax Lot 1
- Assessor Parcel Number 400-77-007-J
Map
Home Values in the Area
Average Home Value in this Area
Property History
| Date | Event | Price | Change | Sq Ft Price |
|---|---|---|---|---|
| 03/31/2025 03/31/25 | Pending | -- | -- | -- |
| 03/17/2025 03/17/25 | For Sale | $357,990 | -- | $237 / Sq Ft |
Similar Homes in Buckeye, AZ
Source: Arizona Regional Multiple Listing Service (ARMLS)
MLS Number: 6836822
- 23273 S 194th Dr
- 11440 S 194th Dr
- 11305 S 195th Dr
- 21235 W Elliot Rd
- 19702 W Elliot Rd
- 12911 S 194th Dr Unit B
- 19954 W Teepee Rd
- 18839 W Narramore Rd
- 19348 W Brave Rd
- 18672 W Santa Irene Dr
- 19212 W Arlington Rd
- 12854 S 189th Ave
- 12064 S 186th Ave
- 000 W Elliot Rd
- 18581 W Hubbard Dr Unit 16
- 18654 W Porter Dr Unit 91
- 18610 W Porter Dr Unit 93
- 12827 S Hermit Rd
- 20432 W Carver Rd
- 12601 S Hermit Rd
