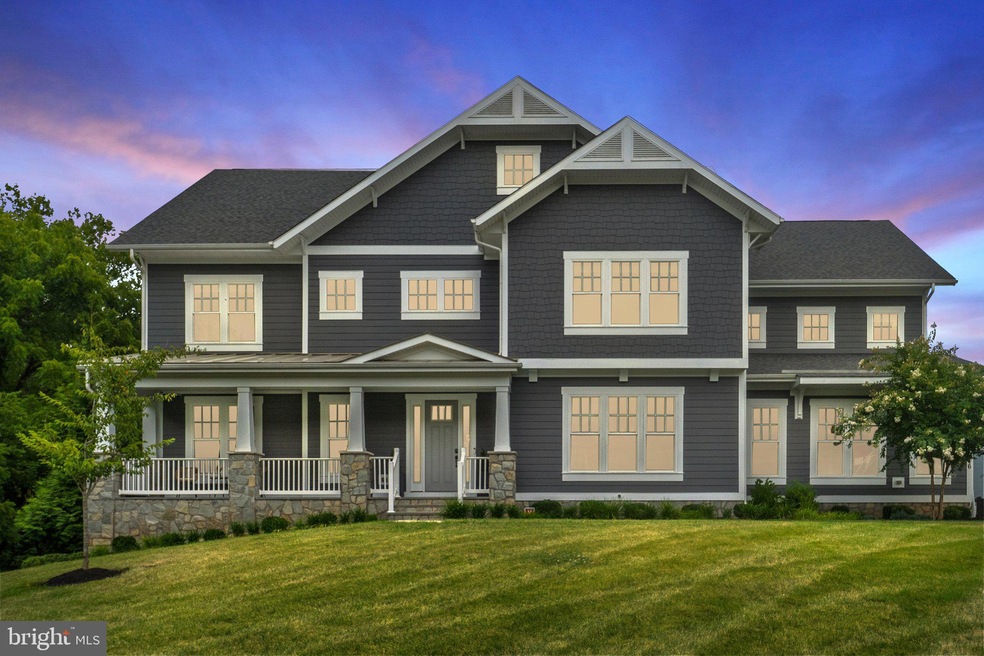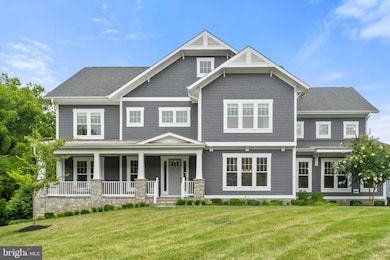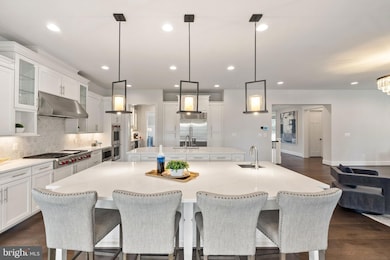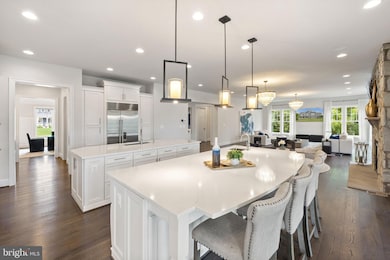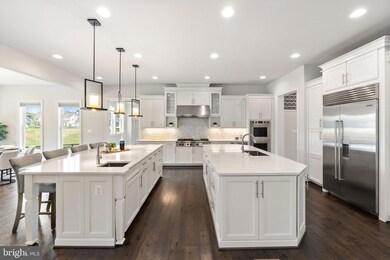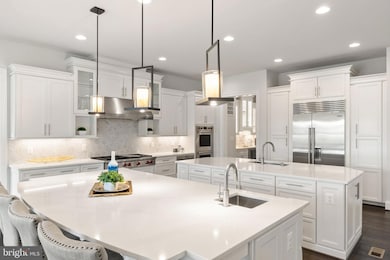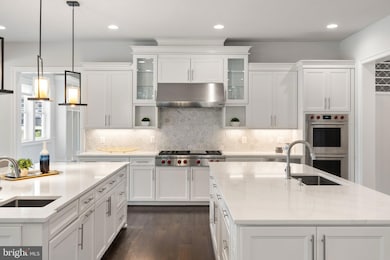
23276 Meadow Star Place Aldie, VA 20105
Willowsford NeighborhoodHighlights
- Fitness Center
- 0.87 Acre Lot
- Community Lake
- Madison's Trust Elementary Rated A
- Colonial Architecture
- Clubhouse
About This Home
As of August 2024**NORTHWEST FACING**
Step into the splendor of the Hamilton model, a masterpiece listed by the Piano Home Group.
Featuring 5 bedrooms and 5 full bathrooms on the upper level, this home is a sanctuary of comfort and sophistication. The primary bedroom is a paradise for relaxation, featuring an oasis-like bathroom with a must-have shower a luxurious soaking tub, and a fairy tail chandelier. His and Her closets, spacious and well-appointed with shelves and storage, provide the perfect blend of functionality and elegance. The convenience of the upper-level laundry room, complete with a modern washer and dryer, ample cabinets, and a sizable closet, adds to the allure of this exquisite residence.
The main floor of the Hamilton model is a showcase of grandeur, beginning with an extra-large dining room capable of hosting 10+ guests, setting the stage for unforgettable gatherings. With its large closet, the adjacent office (Legal Bedroom on the main level) offers versatility – imagine transforming it into a bedroom with its full bathroom. The family room is a visual delight, connecting the fireplace area with the must-have kitchen. The kitchen is a culinary haven, featuring two islands, two dishwashers, a subzero refrigerator, Wolf appliances, a butler pantry, and a spacious pantry. From this marvelous kitchen, the breakfast room and covered deck unfold, offering breathtaking views.
A step away, the mudroom combines practicality with ample room and storage. The enchanting stairway to the basement adds a regality to the home. The cozy retreat basement unfolds with two large storage rooms, a gym, a play area, and a sitting area – the perfect space for hosting family and friends. Bedroom number 6, accompanied by a full bathroom, completes the lower level, opening a walk-out area leading to the expansive backyard. The Hamilton model is not just a home; it's a symphony of luxury and functionality, inviting you to create a lifetime of memories.
Welcome to your new home; this magnificent property is in the amazing Willowsford The Grant Community. This resort-style community offers numerous amenities, including Community Pools, a Clubhouse, a Fitness Center, Community Events, a zip line, tree houses, lakes, fishing ponds, a water splash park, Willowsford Farm, and more! Easy access to Dulles Airport, Shopping, Restaurants, Vineyards, Commuter Routes, and Metro Rail Extension is only 10 min out.
Home Details
Home Type
- Single Family
Est. Annual Taxes
- $15,661
Year Built
- Built in 2019
Lot Details
- 0.87 Acre Lot
- Northwest Facing Home
- Property is zoned TR3UBF
HOA Fees
- $228 Monthly HOA Fees
Parking
- 3 Car Attached Garage
- Side Facing Garage
Home Design
- Colonial Architecture
- Concrete Perimeter Foundation
Interior Spaces
- Property has 3 Levels
- Screen For Fireplace
- Stone Fireplace
- Electric Fireplace
- Mud Room
- Family Room
- Breakfast Room
- Dining Room
- Den
- Storage Room
- Home Gym
- Finished Basement
Kitchen
- Double Oven
- Built-In Range
- Built-In Microwave
- Dishwasher
- Stainless Steel Appliances
Bedrooms and Bathrooms
Laundry
- Laundry Room
- Laundry on upper level
- Electric Dryer
- Washer
Accessible Home Design
- More Than Two Accessible Exits
Schools
- Madison's Trust Elementary School
- Brambleton Middle School
- Independence High School
Utilities
- Forced Air Heating and Cooling System
- Natural Gas Water Heater
Listing and Financial Details
- Tax Lot 23
- Assessor Parcel Number 284393525000
Community Details
Overview
- $700 Recreation Fee
- Willowsford HOA
- Willowsford Grant Estates Subdivision
- Community Lake
Amenities
- Picnic Area
- Clubhouse
- Community Dining Room
Recreation
- Volleyball Courts
- Community Playground
- Fitness Center
- Community Pool
- Dog Park
- Bike Trail
Map
Home Values in the Area
Average Home Value in this Area
Property History
| Date | Event | Price | Change | Sq Ft Price |
|---|---|---|---|---|
| 08/16/2024 08/16/24 | Sold | $2,500,000 | 0.0% | $311 / Sq Ft |
| 08/10/2024 08/10/24 | For Sale | $2,500,000 | +4.2% | $311 / Sq Ft |
| 07/31/2024 07/31/24 | Pending | -- | -- | -- |
| 03/15/2024 03/15/24 | Sold | $2,400,000 | 0.0% | $299 / Sq Ft |
| 02/07/2024 02/07/24 | Pending | -- | -- | -- |
| 01/30/2024 01/30/24 | For Sale | $2,399,000 | -- | $299 / Sq Ft |
Tax History
| Year | Tax Paid | Tax Assessment Tax Assessment Total Assessment is a certain percentage of the fair market value that is determined by local assessors to be the total taxable value of land and additions on the property. | Land | Improvement |
|---|---|---|---|---|
| 2024 | $19,018 | $2,198,570 | $543,500 | $1,655,070 |
| 2023 | $15,661 | $1,789,840 | $543,500 | $1,246,340 |
| 2022 | $16,402 | $1,842,920 | $423,500 | $1,419,420 |
| 2021 | $13,918 | $1,420,200 | $373,500 | $1,046,700 |
| 2020 | $14,199 | $1,371,870 | $323,500 | $1,048,370 |
| 2019 | $3,381 | $323,500 | $323,500 | $0 |
| 2018 | $3,184 | $293,500 | $293,500 | $0 |
Mortgage History
| Date | Status | Loan Amount | Loan Type |
|---|---|---|---|
| Previous Owner | $1,800,000 | New Conventional | |
| Previous Owner | $1,241,300 | Stand Alone Refi Refinance Of Original Loan | |
| Previous Owner | $1,265,380 | New Conventional |
Deed History
| Date | Type | Sale Price | Title Company |
|---|---|---|---|
| Deed | $2,500,000 | First American Title | |
| Deed | $2,400,000 | First American Title | |
| Special Warranty Deed | $1,581,725 | First American Escrow |
Similar Homes in Aldie, VA
Source: Bright MLS
MLS Number: VALO2076618
APN: 284-39-3525
- 41174 Clearfield Meadow Dr
- 0 Lenah Rd Unit VALO2067404
- 23631 Glenmallie Ct
- 23639 Glenmallie Ct
- 23640 Amesfield Place
- 23307 Lansing Woods Ln
- 23673 Amesfield Place
- 23525 Whiteheart Hickory Ln
- 40635 Blue Beech Ln
- 22999 Homestead Landing Ct
- 23744 Fairfield Knoll Ct
- 41333 Allen House Ct
- 41550 Walking Meadow Dr
- 41562 Walking Meadow Dr
- 41271 Mayfield Falls Dr
- 23651 Edmond Ridge Place
- 23475 Parkside Village Ct
- 23467 Parkside Village Ct
- 23415 Parkside Village Ct
- 23923 Bigleaf Ct
