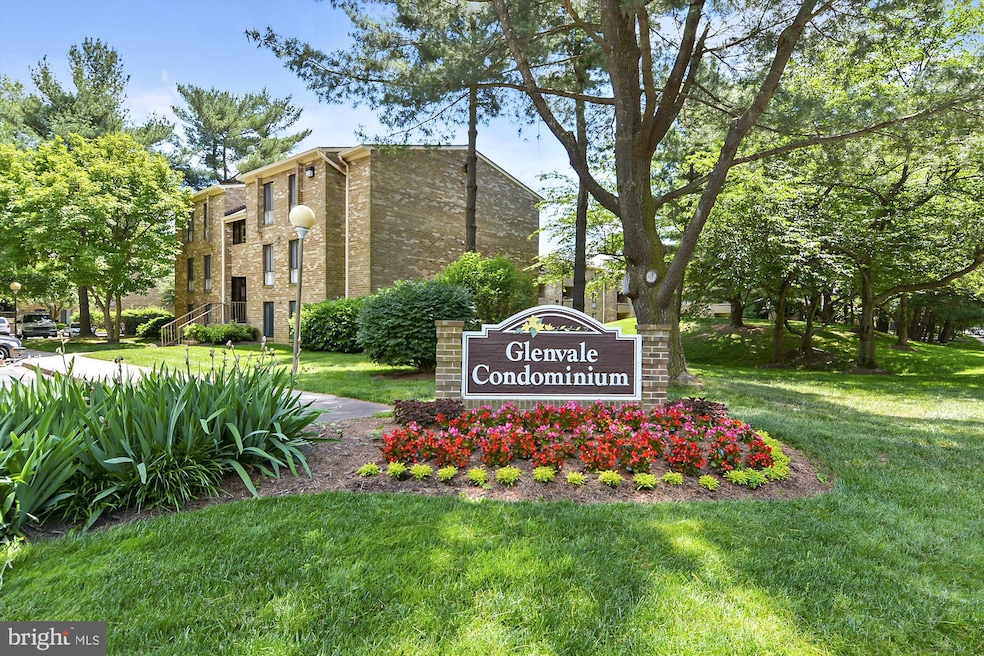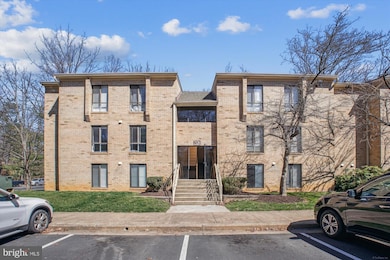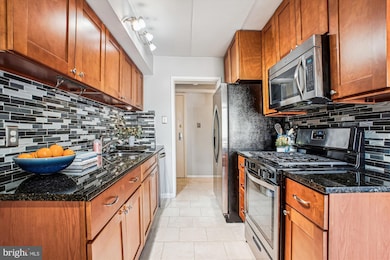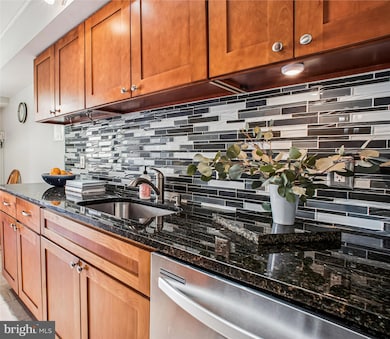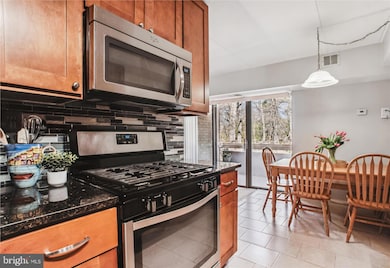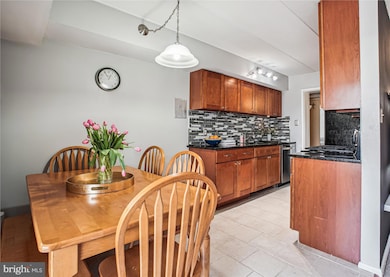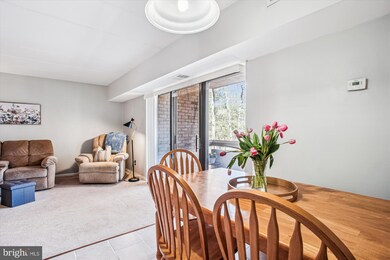
2328 Freetown Ct Unit 5/11C Reston, VA 20191
Estimated payment $2,257/month
Highlights
- View of Trees or Woods
- Contemporary Architecture
- Community Pool
- Langston Hughes Middle School Rated A-
- Upgraded Countertops
- 2-minute walk to Bordeaux Recreation Area
About This Home
Discover the perfect blend of convenience, style, and community living at 2328 Freetown Court, Unit 11C. This updated 3-bedroom, 1-bathroom condominium offers a prime location near Reston Town Center, the Reston Metro Station, Dulles International Airport, and grocery stores like top-rated Wegmans and Safeway. With a bus stop just steps from your door, commuting and daily errands couldn’t be easier.
Step inside to find a modern, upgraded kitchen featuring custom maple cabinetry, granite countertops, stainless steel appliances, and an elegant mosaic backsplash. The open-concept living/dining area flows seamlessly into the private balcony, where you can unwind while enjoying serene, tree-lined views.
The spacious living / dining area is enhanced by a stylish accent wall, adding warmth and character. Down the hall, a full-size in-unit washer and dryer provide ultimate convenience. The primary bedroom includes a generous walk-in closet and a separate vanity area, while two additional bedrooms offer flexibility for guests, a home office, or creative space.
As part of the Reston Association, you’ll enjoy access to an array of amenities, including swimming pools, tennis and basketball courts, a recreation center, scenic walking trails, and more—all designed to enrich your lifestyle.
Additional highlights:
? Condo fee includes: Gas, water, two parking spaces, and an unassigned lower-level storage unit
? Peace of mind: Located in a vibrant, well-maintained community.
Don't miss this incredible opportunity to own a well-appointed home in one of Reston’s prime locations!
Property Details
Home Type
- Condominium
Est. Annual Taxes
- $3,067
Year Built
- Built in 1973
HOA Fees
Home Design
- Contemporary Architecture
- Brick Exterior Construction
Interior Spaces
- 1,004 Sq Ft Home
- Property has 1 Level
- Combination Dining and Living Room
- Views of Woods
Kitchen
- Gas Oven or Range
- Microwave
- Dishwasher
- Stainless Steel Appliances
- Upgraded Countertops
- Disposal
Flooring
- Partially Carpeted
- Ceramic Tile
Bedrooms and Bathrooms
- 3 Main Level Bedrooms
- En-Suite Primary Bedroom
- Walk-In Closet
- 1 Full Bathroom
- Bathtub with Shower
Laundry
- Laundry Room
- Dryer
- Washer
Parking
- Assigned parking located at #One assigned, one unassigned with permit
- Parking Lot
- 2 Assigned Parking Spaces
- Unassigned Parking
Schools
- Dogwood Elementary School
- Hughes Middle School
- South Lakes High School
Utilities
- Forced Air Heating and Cooling System
- Natural Gas Water Heater
Additional Features
- Balcony
- Property is in very good condition
Listing and Financial Details
- Assessor Parcel Number 0261 15050011C
Community Details
Overview
- Association fees include gas, water, common area maintenance, trash, snow removal
- Reston Association
- Low-Rise Condominium
- Glenvale Condos
- Glenvale Condo Community
- Glenvale Condo Subdivision
- Property Manager
Amenities
- Community Center
- Recreation Room
Recreation
- Tennis Courts
- Community Basketball Court
- Community Playground
- Community Pool
- Bike Trail
Pet Policy
- Dogs and Cats Allowed
Map
Home Values in the Area
Average Home Value in this Area
Tax History
| Year | Tax Paid | Tax Assessment Tax Assessment Total Assessment is a certain percentage of the fair market value that is determined by local assessors to be the total taxable value of land and additions on the property. | Land | Improvement |
|---|---|---|---|---|
| 2024 | $2,715 | $225,200 | $45,000 | $180,200 |
| 2023 | $2,570 | $218,640 | $44,000 | $174,640 |
| 2022 | $2,345 | $196,970 | $39,000 | $157,970 |
| 2021 | $2,531 | $207,340 | $41,000 | $166,340 |
| 2020 | $2,430 | $197,470 | $39,000 | $158,470 |
| 2019 | $2,331 | $189,410 | $38,000 | $151,410 |
| 2018 | $2,100 | $182,590 | $37,000 | $145,590 |
| 2017 | $2,125 | $175,950 | $35,000 | $140,950 |
| 2016 | $2,175 | $180,460 | $36,000 | $144,460 |
| 2015 | $1,995 | $171,580 | $34,000 | $137,580 |
| 2014 | $1,839 | $158,460 | $32,000 | $126,460 |
Property History
| Date | Event | Price | Change | Sq Ft Price |
|---|---|---|---|---|
| 03/24/2025 03/24/25 | Pending | -- | -- | -- |
| 03/23/2025 03/23/25 | For Sale | $270,000 | -- | $269 / Sq Ft |
Deed History
| Date | Type | Sale Price | Title Company |
|---|---|---|---|
| Gift Deed | -- | -- | |
| Warranty Deed | $200,000 | Jdm Title Llc | |
| Warranty Deed | $57,000 | -- |
Mortgage History
| Date | Status | Loan Amount | Loan Type |
|---|---|---|---|
| Previous Owner | $186,000 | New Conventional | |
| Previous Owner | $196,377 | New Conventional | |
| Previous Owner | $55,700 | Purchase Money Mortgage |
Similar Homes in Reston, VA
Source: Bright MLS
MLS Number: VAFX2227280
APN: 0261-15050011C
- 2326 Freetown Ct Unit 11C
- 2319 Emerald Heights Ct
- 2389 Hunters Square Ct
- 2402 Cloudcroft Square
- 2293 Hunters Run Dr
- 11858 Breton Ct Unit 16B
- 11817 Breton Ct Unit 22-D
- 2231 Southgate Square
- 11839 Shire Ct Unit 11B
- 11803 Breton Ct Unit 2C
- 2231 Sanibel Dr
- 2454 Arctic Fox Way
- 11918 Barrel Cooper Ct
- 2035 Royal Fern Ct Unit 2B
- 12134 Quorn Ln
- 2066 Royal Fern Ct Unit 1B
- 11801 Coopers Ct
- 2310 Glade Bank Way
- 12132 Stirrup Rd
- 11856 Saint Trinians Ct
