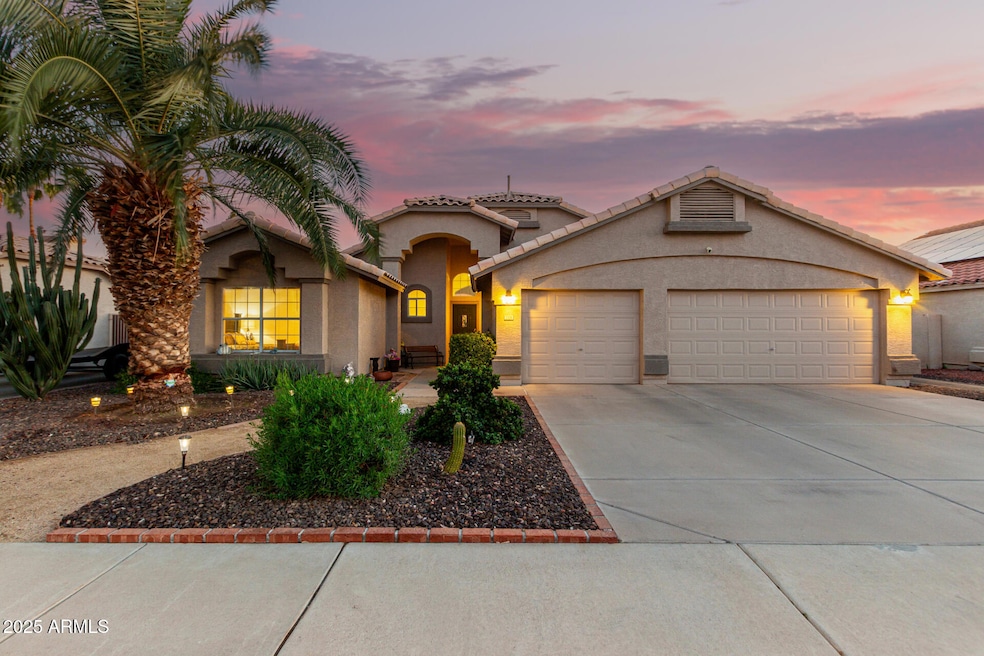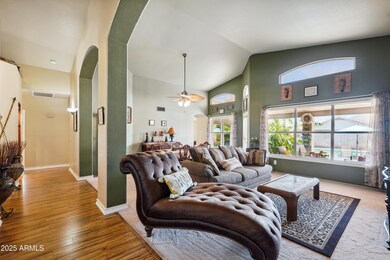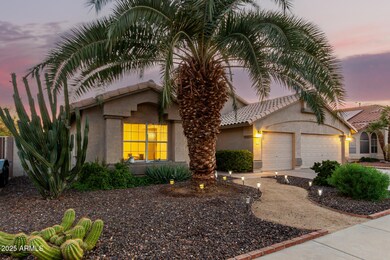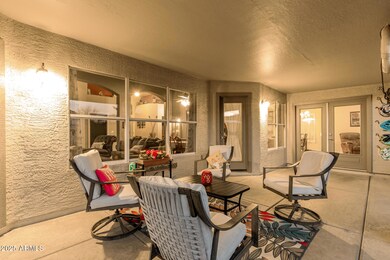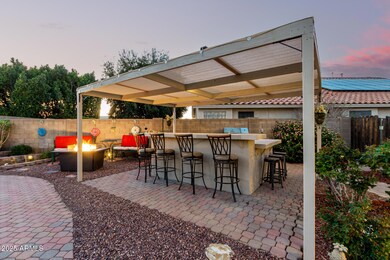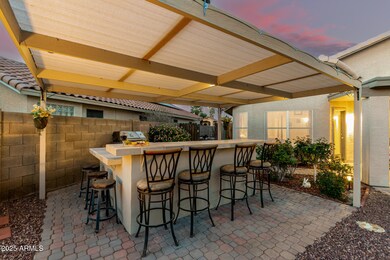
2328 N 123rd Ln Avondale, AZ 85392
Rancho Santa Fe NeighborhoodHighlights
- Private Pool
- Vaulted Ceiling
- Eat-In Kitchen
- Agua Fria High School Rated A-
- Wood Flooring
- Dual Vanity Sinks in Primary Bathroom
About This Home
As of April 2025You'll LOVE this beautiful home with POOL in Tierra at Rancho Santa Fe! Providing 4 beds, 2 baths, 3-car garage, & a desert landscape. Attention to detail is shown in the fabulous interior with vaulted ceilings & tons of natural light! Featuring a combined living & dining room and an inviting family room w/fireplace, this gem boasts versatile spaces for gatherings. The kitchen includes built-in appliances, a walk-in pantry, ample wood cabinetry, and a center island. The double-door main bedroom has patio access and an ensuite with two vanities, separate tub/shower, & a walk-in closet. The awesome backyard is an entertainer's delight! Designed for ultimate relaxation and entertainment, this space offers a covered patio, well-laid pavers, built-in seating bar, & a refreshing pool. Just WOW! Avondale is the perfect central location. 30 minutes to the airport and other major attractions yet located in quiet pocket of homes.Spring training, Football, baseball and so much more. 3 of the bedrooms have new flooring, paining and trimmed out windows 2025. Dishwasher was replaced in Jan 2025
Home Details
Home Type
- Single Family
Est. Annual Taxes
- $1,900
Year Built
- Built in 1995
Lot Details
- 8,760 Sq Ft Lot
- Desert faces the front and back of the property
- Block Wall Fence
- Front and Back Yard Sprinklers
- Sprinklers on Timer
HOA Fees
- $46 Monthly HOA Fees
Parking
- 3 Car Garage
Home Design
- Wood Frame Construction
- Tile Roof
- Concrete Roof
- Stucco
Interior Spaces
- 2,335 Sq Ft Home
- 1-Story Property
- Vaulted Ceiling
- Ceiling Fan
- Gas Fireplace
- Family Room with Fireplace
- Washer and Dryer Hookup
Kitchen
- Eat-In Kitchen
- Breakfast Bar
- Built-In Microwave
- Kitchen Island
- Laminate Countertops
Flooring
- Wood
- Carpet
- Laminate
- Tile
Bedrooms and Bathrooms
- 4 Bedrooms
- Bathroom Updated in 2022
- Primary Bathroom is a Full Bathroom
- 2 Bathrooms
- Dual Vanity Sinks in Primary Bathroom
- Bathtub With Separate Shower Stall
Accessible Home Design
- No Interior Steps
Outdoor Features
- Private Pool
- Fire Pit
Schools
- Rancho Santa Fe Elementary School
- Wigwam Creek Middle School
- Agua Fria High School
Utilities
- Cooling Available
- Heating System Uses Natural Gas
- High Speed Internet
- Cable TV Available
Listing and Financial Details
- Tax Lot 141
- Assessor Parcel Number 501-88-149
Community Details
Overview
- Association fees include ground maintenance
- Vision Com Mgmt Association, Phone Number (480) 759-4945
- Built by Continental Homes
- Tierra At Rancho Santa Fe Subdivision
Recreation
- Community Playground
- Bike Trail
Map
Home Values in the Area
Average Home Value in this Area
Property History
| Date | Event | Price | Change | Sq Ft Price |
|---|---|---|---|---|
| 04/23/2025 04/23/25 | Sold | $524,000 | +0.8% | $224 / Sq Ft |
| 03/18/2025 03/18/25 | For Sale | $519,900 | -- | $223 / Sq Ft |
Tax History
| Year | Tax Paid | Tax Assessment Tax Assessment Total Assessment is a certain percentage of the fair market value that is determined by local assessors to be the total taxable value of land and additions on the property. | Land | Improvement |
|---|---|---|---|---|
| 2025 | $1,900 | $21,749 | -- | -- |
| 2024 | $1,830 | $20,713 | -- | -- |
| 2023 | $1,830 | $35,480 | $7,090 | $28,390 |
| 2022 | $1,778 | $27,860 | $5,570 | $22,290 |
| 2021 | $1,858 | $26,670 | $5,330 | $21,340 |
| 2020 | $1,798 | $25,120 | $5,020 | $20,100 |
| 2019 | $1,775 | $22,450 | $4,490 | $17,960 |
| 2018 | $1,749 | $21,470 | $4,290 | $17,180 |
| 2017 | $1,623 | $19,620 | $3,920 | $15,700 |
| 2016 | $1,574 | $19,250 | $3,850 | $15,400 |
| 2015 | $1,479 | $17,050 | $3,410 | $13,640 |
Mortgage History
| Date | Status | Loan Amount | Loan Type |
|---|---|---|---|
| Open | $25,000 | Credit Line Revolving | |
| Open | $97,892 | Unknown | |
| Closed | $99,900 | New Conventional |
Deed History
| Date | Type | Sale Price | Title Company |
|---|---|---|---|
| Warranty Deed | $164,900 | Capital Title Agency | |
| Cash Sale Deed | $125,214 | First American Title | |
| Corporate Deed | -- | First American Title | |
| Corporate Deed | -- | First American Title |
Similar Homes in the area
Source: Arizona Regional Multiple Listing Service (ARMLS)
MLS Number: 6837075
APN: 501-88-149
- 2117 N 123rd Dr
- 12403 W Monte Vista Rd
- 2120 N 125th Ave
- 12419 W Monte Vista Rd
- 2022 N 124th Dr
- 12439 W Monte Vista Rd
- 2009 N 125th Ave
- 12479 W Palm Ln
- 11965 W Monte Vista Rd
- 12006 W Vernon Ave
- 12629 W Cambridge Ave
- 11959 W Vernon Ave
- 11978 W Holly St
- 12712 W Wilshire Dr
- 11971 W Granada Rd
- 1919 N 119th Dr
- 2002 N 118th Ln
- 11955 W Granada Rd
- 12574 W Desert Rose Rd
- 12749 W Sheridan St
