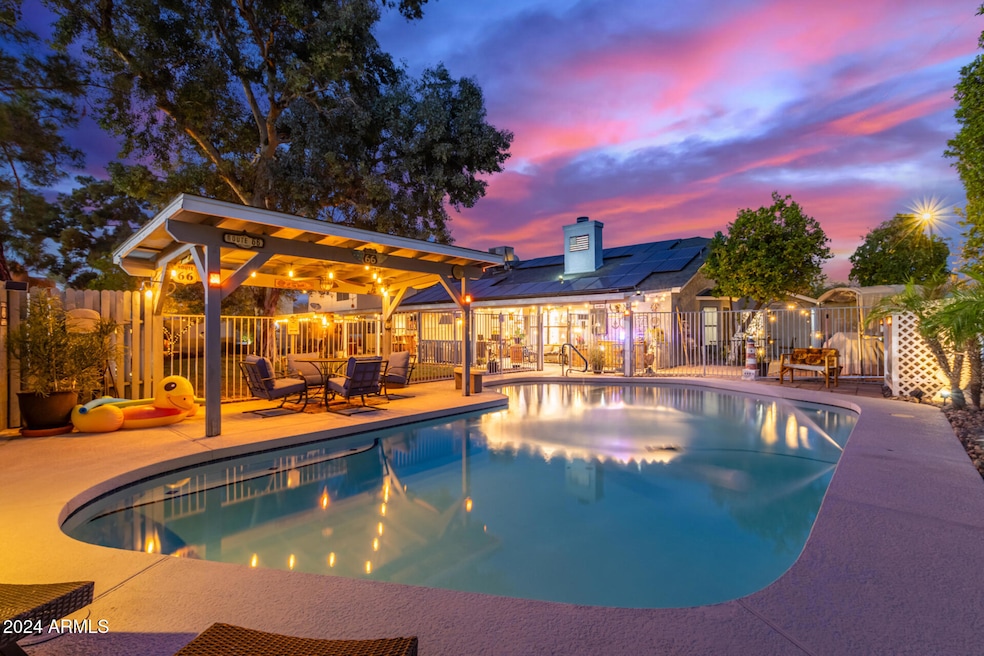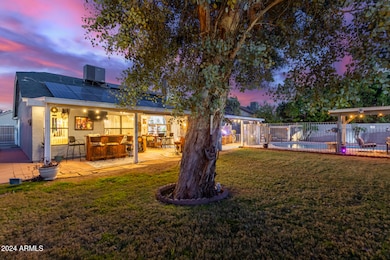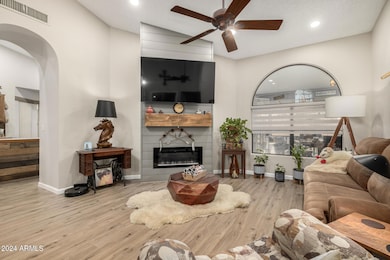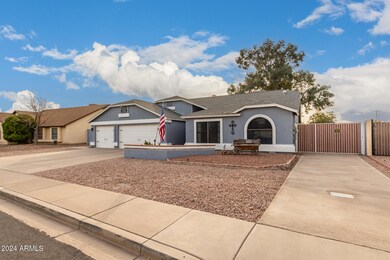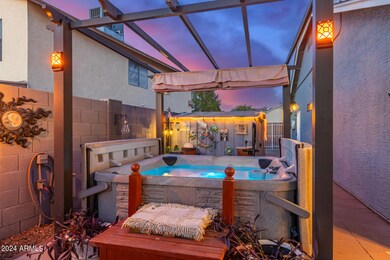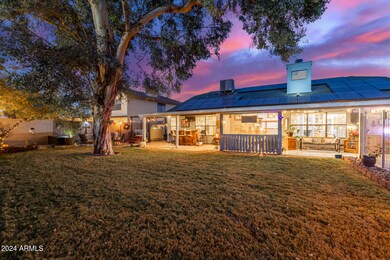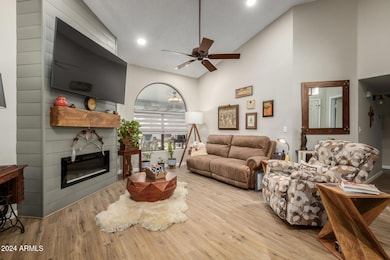
2328 N Roca Mesa, AZ 85213
Rancho de Arboleda NeighborhoodEstimated payment $4,145/month
Highlights
- Private Pool
- RV Gated
- Family Room with Fireplace
- Ishikawa Elementary School Rated A-
- Solar Power System
- Vaulted Ceiling
About This Home
Private Pool & Hot Tub, Large Lot, RV Gate, Solar Panels, NO HOA, Extended Patio, Charming Home with UPGRADES throughout! Nestled in a serene neighborhood, this immaculate thoughtfully designed upgraded home awaits your personal touches to enhance the pristine upgrades & calm feeling when entering in through all entrances. Amazing, there are no neighbors behind, only stunning breath-taking sunset views! The home offers a dining area that faces the view of the backyard to enjoy your morning coffee with the plethora of natural light from the sun shining in the windows enjoying the oasis of the backyard. Discover new wood plank flooring throughout, vaulted ceilings, & the ambiance of a two-way fireplace that connects the living room & family room, enhancing the home's personal character Enhanced by an L-shaped island, tile counters, & mosaic backsplash. This versatile layout has a unique appeal, whether in the kitchen, living room or dining area you're all together to enjoy gatherings, entertaining or movie watching, with the unique design. The primary suite is split from the other bedrooms. One bedroom is used as a bedroom office and its equipped with a queen size murphy bed with dual access. The kitchen boasts an island big enough to place bar stools and have your meals. This island offers an easy access when entertaining to have full access to all the cabinets, counters and the pantry within a short reach.. The primary suite is a sight to behold. It magnifies a spacious walk-in closet, with shelving up to the ceiling with crazy amounts of room. Every lady's dream closet. The master bathroom has a 3-piece bath with a private toilet area, separate shower with a glass enclosure which is the ultimate convenience . A wall of counters, ample amount of space, mirrors, a built-in fireplace, yes, a built-in fireplace enhancing the coziness while getting ready for your day. Lets Step outside from your master suite to an upgraded backyard oasis, where a shimmering swimming pool invites relaxation and recreation, creating an idyllic setting for endless summer days and starlit evenings enhanced with full back designed lighting. The grassy backyard is complemented by fruit trees, firepit, two Ramadas, above-ground spa, & full-length extended covered patio. Unwind in the serene backyard, with the wow feeling when coming home after work at the end of the day, put your feet up, click on the backyard lights and take a deep breath and enjoy the bright moon shadows and starlit nights. This home is a stay vacation resort, perfect for making lasting memories. The 3-car garage has a full attic storage with a drop down ladder, work bench and a pvt entrance to the back yard. Bonus, this home is equipped with an RV gate/parking which is an added space for your extra or play vehicles! Plus, did I mention solar panels! Who doesn't want a break in the electric bill. This home truly offers the best of Arizona living! The location doesn't get any better than this either, No Hoa ,close to schools, churches, shopping, and easy access to the Red Mountain 202 freeway. Don't take my word for it and don't miss out, come see for yourself and lock this in!
Home Details
Home Type
- Single Family
Est. Annual Taxes
- $2,148
Year Built
- Built in 1987
Lot Details
- 10,474 Sq Ft Lot
- Block Wall Fence
- Front and Back Yard Sprinklers
- Grass Covered Lot
Parking
- 3 Car Garage
- RV Gated
Home Design
- Wood Frame Construction
- Composition Roof
- Stucco
Interior Spaces
- 1,918 Sq Ft Home
- 1-Story Property
- Vaulted Ceiling
- Ceiling Fan
- Skylights
- Two Way Fireplace
- Family Room with Fireplace
- 2 Fireplaces
- Living Room with Fireplace
- Washer and Dryer Hookup
Kitchen
- Eat-In Kitchen
- Breakfast Bar
- Built-In Microwave
- Kitchen Island
Flooring
- Floors Updated in 2022
- Wood Flooring
Bedrooms and Bathrooms
- 4 Bedrooms
- Primary Bathroom is a Full Bathroom
- 2 Bathrooms
- Dual Vanity Sinks in Primary Bathroom
Pool
- Private Pool
- Above Ground Spa
- Fence Around Pool
Schools
- Ishikawa Elementary School
- Stapley Junior High School
- Mountain View - Waddell High School
Utilities
- Cooling Available
- Heating Available
- High Speed Internet
- Cable TV Available
Additional Features
- No Interior Steps
- Solar Power System
Listing and Financial Details
- Tax Lot 181
- Assessor Parcel Number 141-87-012
Community Details
Overview
- No Home Owners Association
- Association fees include no fees
- Vista Mesa 2 Lot 170 369 Subdivision
Recreation
- Bike Trail
Map
Home Values in the Area
Average Home Value in this Area
Tax History
| Year | Tax Paid | Tax Assessment Tax Assessment Total Assessment is a certain percentage of the fair market value that is determined by local assessors to be the total taxable value of land and additions on the property. | Land | Improvement |
|---|---|---|---|---|
| 2025 | $2,148 | $25,305 | -- | -- |
| 2024 | $2,172 | $24,100 | -- | -- |
| 2023 | $2,172 | $38,470 | $7,690 | $30,780 |
| 2022 | $2,126 | $29,570 | $5,910 | $23,660 |
| 2021 | $2,175 | $28,710 | $5,740 | $22,970 |
| 2020 | $2,145 | $26,100 | $5,220 | $20,880 |
| 2019 | $1,990 | $24,180 | $4,830 | $19,350 |
| 2018 | $1,898 | $22,380 | $4,470 | $17,910 |
| 2017 | $1,839 | $21,410 | $4,280 | $17,130 |
| 2016 | $1,797 | $21,330 | $4,260 | $17,070 |
| 2015 | $1,702 | $19,800 | $3,960 | $15,840 |
Property History
| Date | Event | Price | Change | Sq Ft Price |
|---|---|---|---|---|
| 03/20/2025 03/20/25 | Price Changed | $725,000 | -1.4% | $378 / Sq Ft |
| 02/21/2025 02/21/25 | Price Changed | $735,000 | -1.3% | $383 / Sq Ft |
| 01/21/2025 01/21/25 | Price Changed | $745,000 | -0.7% | $388 / Sq Ft |
| 11/29/2024 11/29/24 | For Sale | $750,000 | -- | $391 / Sq Ft |
Deed History
| Date | Type | Sale Price | Title Company |
|---|---|---|---|
| Interfamily Deed Transfer | -- | Vantage Point Title | |
| Interfamily Deed Transfer | -- | None Available | |
| Warranty Deed | $195,900 | Capital Title Agency Inc | |
| Warranty Deed | $138,900 | North American Title Agency |
Mortgage History
| Date | Status | Loan Amount | Loan Type |
|---|---|---|---|
| Open | $242,319 | FHA | |
| Closed | $14,706 | FHA | |
| Closed | $245,522 | FHA | |
| Closed | $245,428 | FHA | |
| Closed | $244,810 | FHA | |
| Closed | $20,000 | Credit Line Revolving | |
| Closed | $208,000 | Stand Alone First | |
| Closed | $186,100 | New Conventional | |
| Previous Owner | $126,500 | Unknown | |
| Previous Owner | $131,950 | New Conventional |
Similar Homes in Mesa, AZ
Source: Arizona Regional Multiple Listing Service (ARMLS)
MLS Number: 6789543
APN: 141-87-012
- 2930 E Leland St
- 2832 E Laurel St
- 2854 E Mallory St
- 2143 N 30th St
- 2924 E Mallory St
- 2522 N Robin Ln
- 2701 E Lockwood St
- 2311 N Loma Vista
- 2646 E Leonora St
- 2753 E Kenwood St
- 2321 N Glenview
- 2158 N Yale
- 3053 E Knoll St
- 3134 E Mckellips Rd Unit 50
- 3134 E Mckellips Rd Unit 168
- 2646 N Robin Ln
- 2251 N 32nd St Unit 31
- 2251 N 32nd St Unit 10
- 2251 N 32nd St Unit 21
- 2528 E Mckellips Rd Unit 74
