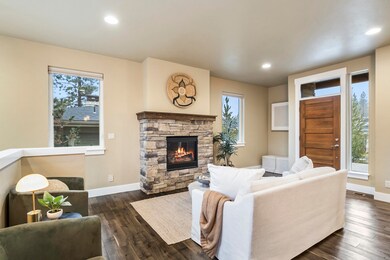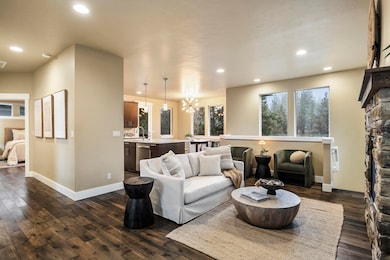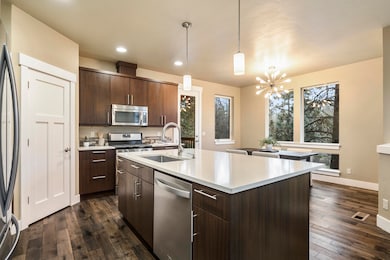
2328 NW Bens Ct Bend, OR 97701
Summit West NeighborhoodEstimated payment $5,275/month
Highlights
- Open Floorplan
- ENERGY STAR Certified Homes
- Deck
- High Lakes Elementary School Rated A-
- Home Energy Score
- Wood Flooring
About This Home
Come experience all that Bend has to offer from this charming move-in ready home in the award-winning Northwest Crossing community. This light and bright, energy efficient home is beautifully appointed with fine finishes including hardwood floors, custom mahogany cabinets and quartz countertops. Treetop views complement the thoughtful open living floor plan with a luxurious primary suite on the main level boasting a spa-like bathroom and spacious walk-in closet. The lower level features two additional bedrooms and an elegant full bathroom. The oversized garage offers space for your vehicles in addition to your outdoor adventure gear, while an unfinished basement provides potential for future expansion or further storage. Low maintenance landscaping frees up time to take advantage of the vibrant lifestyle offered by convenient access to NWX amenities, including parks, shops, restaurants, schools, trails and endless recreation opportunities. A perfect base camp for Bend living!
Co-Listing Agent
Knightsbridge International Brokerage Phone: 541-312-2113 License #201238837
Home Details
Home Type
- Single Family
Est. Annual Taxes
- $6,362
Year Built
- Built in 2016
Lot Details
- 5,227 Sq Ft Lot
- Drip System Landscaping
- Property is zoned RS, RS
Parking
- 2 Car Attached Garage
- Garage Door Opener
- Driveway
Home Design
- Prairie Architecture
- Stem Wall Foundation
- Frame Construction
- Composition Roof
Interior Spaces
- 1,608 Sq Ft Home
- 2-Story Property
- Open Floorplan
- Gas Fireplace
- Double Pane Windows
- Low Emissivity Windows
- Living Room with Fireplace
- Neighborhood Views
Kitchen
- Eat-In Kitchen
- Breakfast Bar
- Oven
- Range
- Microwave
- Dishwasher
- Kitchen Island
- Solid Surface Countertops
- Disposal
Flooring
- Wood
- Carpet
- Tile
Bedrooms and Bathrooms
- 3 Bedrooms
- Primary Bedroom on Main
- Linen Closet
- Walk-In Closet
- Double Vanity
- Bathtub Includes Tile Surround
Laundry
- Laundry Room
- Dryer
- Washer
Home Security
- Surveillance System
- Smart Thermostat
- Carbon Monoxide Detectors
- Fire and Smoke Detector
Eco-Friendly Details
- Home Energy Score
- ENERGY STAR Certified Homes
- ENERGY STAR Qualified Equipment for Heating
- Sprinklers on Timer
Outdoor Features
- Deck
Schools
- High Lakes Elementary School
- Pacific Crest Middle School
- Summit High School
Utilities
- ENERGY STAR Qualified Air Conditioning
- Forced Air Heating and Cooling System
- Heating System Uses Natural Gas
- Natural Gas Connected
- Tankless Water Heater
Listing and Financial Details
- Exclusions: Staging Furnishings
- Tax Lot 08405
- Assessor Parcel Number 262297
Community Details
Overview
- No Home Owners Association
- Northwest Crossing Subdivision
Recreation
- Community Playground
- Park
- Trails
Map
Home Values in the Area
Average Home Value in this Area
Tax History
| Year | Tax Paid | Tax Assessment Tax Assessment Total Assessment is a certain percentage of the fair market value that is determined by local assessors to be the total taxable value of land and additions on the property. | Land | Improvement |
|---|---|---|---|---|
| 2024 | $6,362 | $379,950 | -- | -- |
| 2023 | $5,897 | $368,890 | $0 | $0 |
| 2022 | $5,502 | $347,720 | $0 | $0 |
| 2021 | $5,510 | $337,600 | $0 | $0 |
| 2020 | $5,228 | $337,600 | $0 | $0 |
| 2019 | $5,082 | $327,770 | $0 | $0 |
| 2018 | $4,939 | $318,230 | $0 | $0 |
| 2017 | $4,860 | $308,970 | $0 | $0 |
| 2016 | $3,557 | $229,010 | $0 | $0 |
| 2015 | $770 | $49,240 | $0 | $0 |
| 2014 | $748 | $47,810 | $0 | $0 |
Property History
| Date | Event | Price | Change | Sq Ft Price |
|---|---|---|---|---|
| 03/24/2025 03/24/25 | Pending | -- | -- | -- |
| 03/21/2025 03/21/25 | Price Changed | $850,000 | -2.9% | $529 / Sq Ft |
| 03/03/2025 03/03/25 | Price Changed | $875,000 | -2.2% | $544 / Sq Ft |
| 01/10/2025 01/10/25 | For Sale | $895,000 | +79.0% | $557 / Sq Ft |
| 04/12/2018 04/12/18 | Sold | $500,000 | -8.9% | $311 / Sq Ft |
| 03/13/2018 03/13/18 | Pending | -- | -- | -- |
| 11/22/2017 11/22/17 | For Sale | $549,000 | +9.8% | $341 / Sq Ft |
| 07/18/2017 07/18/17 | Sold | $499,900 | -7.4% | $311 / Sq Ft |
| 06/14/2017 06/14/17 | Pending | -- | -- | -- |
| 11/20/2016 11/20/16 | For Sale | $539,900 | +300.5% | $336 / Sq Ft |
| 04/19/2013 04/19/13 | Sold | $134,800 | +92.8% | $111 / Sq Ft |
| 04/12/2013 04/12/13 | Pending | -- | -- | -- |
| 12/21/2012 12/21/12 | For Sale | $69,900 | -- | $57 / Sq Ft |
Deed History
| Date | Type | Sale Price | Title Company |
|---|---|---|---|
| Bargain Sale Deed | -- | -- | |
| Special Warranty Deed | $440,505 | First American Title | |
| Warranty Deed | $499,900 | Amerititle | |
| Warranty Deed | $500,000 | First American Title | |
| Warranty Deed | $67,400 | Amerititle | |
| Warranty Deed | $680,000 | Amerititle |
Mortgage History
| Date | Status | Loan Amount | Loan Type |
|---|---|---|---|
| Previous Owner | $424,100 | Adjustable Rate Mortgage/ARM | |
| Previous Owner | $450,000 | New Conventional | |
| Previous Owner | $65,000 | Unknown |
Similar Homes in Bend, OR
Source: Southern Oregon MLS
MLS Number: 220194318
APN: 262297
- 2304 NW Bens Ct Unit 1
- 1676 NW William Clark St
- 2363 NW Labiche Ln
- 2463 NW Monterey Pines Dr
- 2417 NW Dorion Way
- 2482 NW Crossing Dr
- 2122 NW Torrey Pines Dr
- 2380 NW High Lakes Loop
- 1338 NW Fort Clatsop St
- 1595 NW Mt Washington Dr
- 1834 NW Fields St
- 2082 NW Trenton Ave Unit 2
- 2724 NW Shields Dr
- 1940 NW Monterey Pines Dr Unit 12
- 1940 NW Monterey Pines Dr Unit 8
- 1931 NW Fields St
- 2720 NW Lemhi Pass Dr
- 2242 NW Reserve Camp Ct
- 2559 NW Crossing Dr
- 1726 NW Fields St






