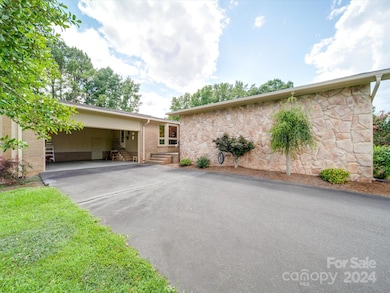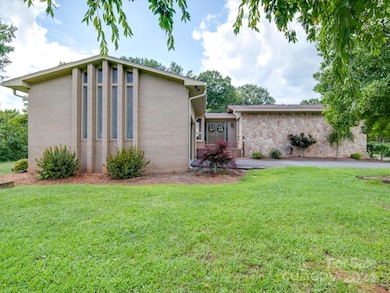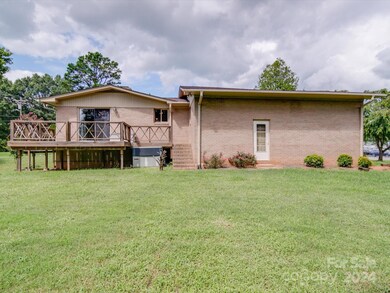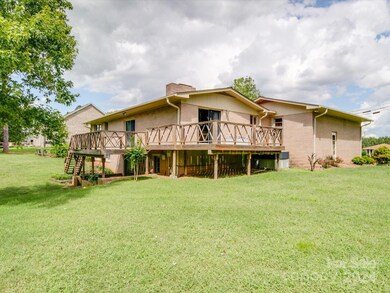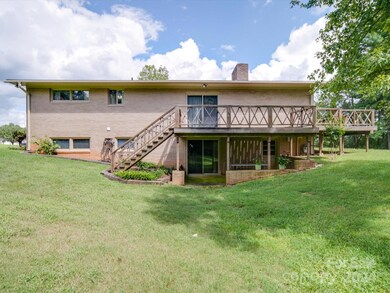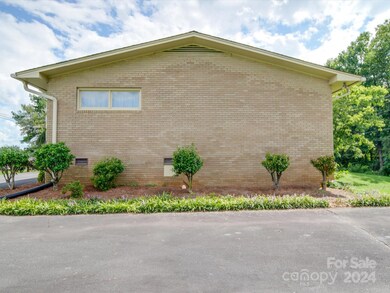
2329 Concord Hwy Monroe, NC 28110
Highlights
- Deck
- Ranch Style House
- Laundry Room
- Piedmont Middle School Rated A-
- Patio
- French Doors
About This Home
As of January 2025Here is a tastefully designed ranch home with a brick and stone exterior finish. Enjoy the convenience of all Monroe has to offer with quick access to hwy 74 and the ease of a commute by jumping on the 74 Bypass. Potential buyers will also be able to enjoy the amenities of the mixed-use development project at the intersection of Concord Hwy and Ridge Road.
When you walk into the beautiful French doors, you’re greeted with the spacious living room boasting a brick, gas log fireplace. The kitchen is semi open to the dining area and contains a breakfast nook that brings in a pleasant amount of natural sunlight. The main floor also contains a coat closet, 3 bedrooms with relaxing indirect lighting, 2 full bathrooms, and laundry closet.
The basement recreation room boasts a massive stone veneer, gas log fireplace. There are several water access stubs in the basement for sinks or a wet bar. And the spacious flex room is accompanied with a lovely cedar closet.
Last Agent to Sell the Property
Central Carolina Real Estate Group LLC Brokerage Email: sarahmillerrealestate5@gmail.com License #349694
Home Details
Home Type
- Single Family
Est. Annual Taxes
- $1,638
Year Built
- Built in 1975
Lot Details
- Property is zoned R-40, AP8
Home Design
- Ranch Style House
- Brick Exterior Construction
- Stone Veneer
Interior Spaces
- Insulated Windows
- Window Treatments
- French Doors
- Living Room with Fireplace
Kitchen
- Electric Range
- Dishwasher
Flooring
- Linoleum
- Laminate
- Concrete
Bedrooms and Bathrooms
- 3 Main Level Bedrooms
- 2 Full Bathrooms
Laundry
- Laundry Room
- Washer and Electric Dryer Hookup
Partially Finished Basement
- Walk-Out Basement
- Walk-Up Access
- Interior and Exterior Basement Entry
- Stubbed For A Bathroom
- Crawl Space
- Basement Storage
Parking
- Attached Carport
- Driveway
Outdoor Features
- Deck
- Patio
Schools
- Porter Ridge Elementary School
- Piedmont Middle School
- Piedmont High School
Utilities
- Central Air
- Heating System Uses Natural Gas
- Electric Water Heater
- Septic Tank
Community Details
- Crestview Subdivision
Listing and Financial Details
- Assessor Parcel Number 09-216-037
Map
Home Values in the Area
Average Home Value in this Area
Property History
| Date | Event | Price | Change | Sq Ft Price |
|---|---|---|---|---|
| 01/28/2025 01/28/25 | Sold | $425,000 | -5.6% | $191 / Sq Ft |
| 08/18/2024 08/18/24 | For Sale | $450,000 | -- | $202 / Sq Ft |
Tax History
| Year | Tax Paid | Tax Assessment Tax Assessment Total Assessment is a certain percentage of the fair market value that is determined by local assessors to be the total taxable value of land and additions on the property. | Land | Improvement |
|---|---|---|---|---|
| 2024 | $1,638 | $297,900 | $35,400 | $262,500 |
| 2023 | $1,638 | $297,900 | $35,400 | $262,500 |
| 2022 | $1,610 | $295,300 | $35,400 | $259,900 |
| 2021 | $1,610 | $295,300 | $35,400 | $259,900 |
| 2020 | $1,056 | $156,650 | $17,550 | $139,100 |
| 2019 | $1,056 | $156,650 | $17,550 | $139,100 |
| 2018 | $483 | $156,650 | $17,550 | $139,100 |
| 2017 | $1,071 | $156,700 | $17,600 | $139,100 |
| 2016 | $1,060 | $156,650 | $17,550 | $139,100 |
| 2015 | $608 | $156,650 | $17,550 | $139,100 |
| 2014 | $1,963 | $160,880 | $21,140 | $139,740 |
Mortgage History
| Date | Status | Loan Amount | Loan Type |
|---|---|---|---|
| Open | $361,250 | Credit Line Revolving | |
| Previous Owner | $55,045 | Future Advance Clause Open End Mortgage |
Deed History
| Date | Type | Sale Price | Title Company |
|---|---|---|---|
| Warranty Deed | $425,000 | None Listed On Document |
Similar Homes in Monroe, NC
Source: Canopy MLS (Canopy Realtor® Association)
MLS Number: 4169911
APN: 09-216-037
- 2561 Blue Sky Meadows Dr
- 2573 Blue Sky Meadows Dr
- 2580 Blue Sky Meadows Dr
- 313 Maidstone Dr Unit 58
- 550 Mountain View Dr
- 2577 Blue Sky Meadows Dr
- 317 Maidstone Dr Unit 57
- 117 Maple Hill Rd
- 554 Mountain View Dr
- 2581 Blue Sky Meadows Dr
- 309 Knotty Woods Dr Unit 78
- 558 Mountain View Dr
- 2585 Blue Sky Meadows Dr
- 313 Knotty Woods Dr Unit 79
- 562 Mountain View Dr
- 557 Mountain View Dr
- 326 Knotty Woods Dr Unit 66
- 566 Mountain View Dr
- 561 Mountain View Dr
- 330 Knotty Woods Dr Unit 67

