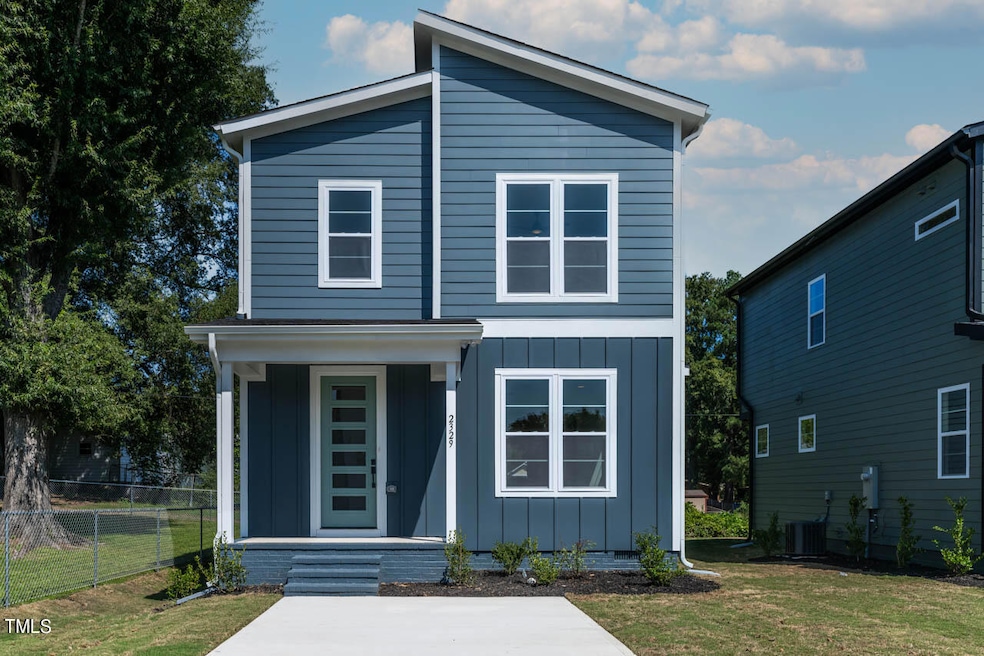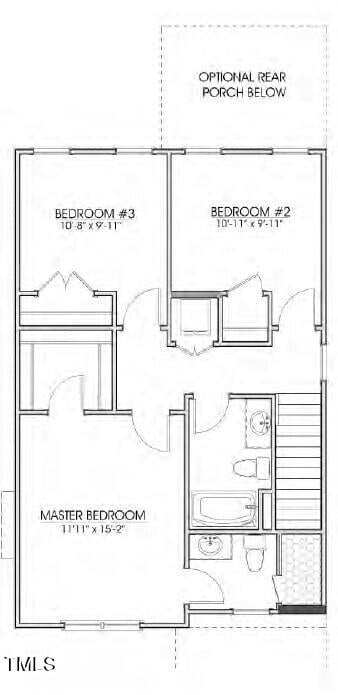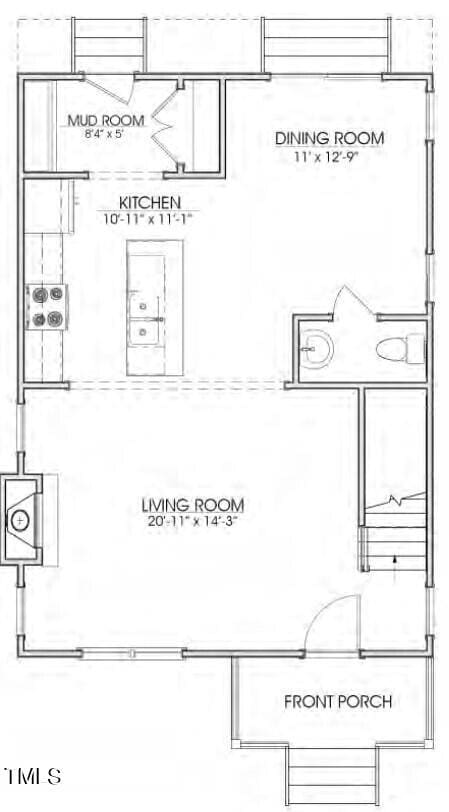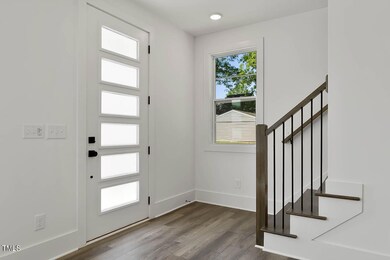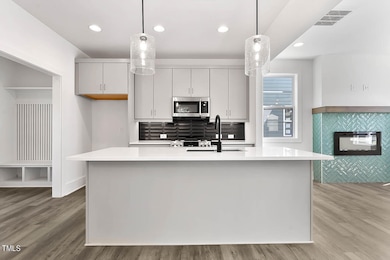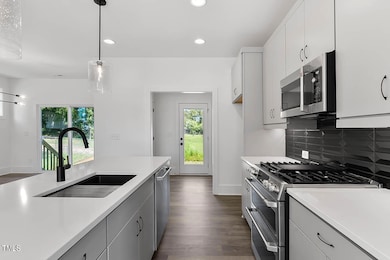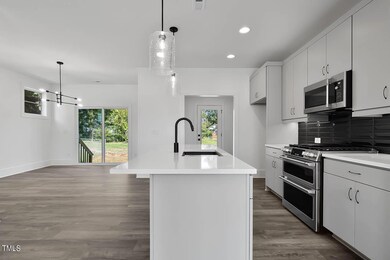
2329 E Main St Durham, NC 27703
East Durham NeighborhoodEstimated payment $2,123/month
Highlights
- New Construction
- Contemporary Architecture
- Quartz Countertops
- Open Floorplan
- Mud Room
- 3-minute walk to East Durham Park
About This Home
Home Qualifies for a $10,000 Grant AND up to a 1% Interest Rate Reduction Thru First Citizens Bank! See Attached Flier for Details! Welcome to E Main Residences, a Cutting Edge Boutique Community in a Prime Durham Location! City Park One Block Away! Tankless H20 Htr! 7'' WidePlank Waterproof HWD Style Flooring ThruOut 1st Flr & Upstrs Hall w/HWD Stair Treads! Kit: ''Atlantic Grey'' Painted Cbnts w/Black Dsgnr Pulls & Dbl Trash Cbnt! ''Pure White'' Quartz & 3x12 ''Ore Arrow'' Tile Bcksplsh! ''Atlantic Grey'' Painted Island w/Black WorkStation Sink w/Black PullOut Faucet, Rcssd Lights & Black Dsgnr Pendants! Stnlss Appls Pckg Incl Range w/Dbl Oven! Rear Access w/Pantry & Blt in MudBench! FamRm: ''Carribean Teal'' Herringbone Tile Srrnd 40'' Linear FP w/Wrapped Mantle! Slider to Grilling Patio, Dsgnr Fan & Informal Dining Rm w/Chandelier! Mstr: Dsgnr Ceiling Fan & Walk in Closets w/Cstm Wood Shlvng! MstrBath: 12x12 ''Solara'' Tile Flr, ''Tru White'' Painted Dual Vanity w/Dsgnr Pulls & ''Simply White'' Quartz & Mirror to Ceiling w/Dsgnr Pendant Lighting, Walk in Shower w/20x20 ''Solara'' Wall Tile & Niche!
Open House Schedule
-
Saturday, April 26, 20252:00 to 5:00 pm4/26/2025 2:00:00 PM +00:004/26/2025 5:00:00 PM +00:00Add to Calendar
Home Details
Home Type
- Single Family
Est. Annual Taxes
- $355
Year Built
- Built in 2025 | New Construction
Lot Details
- 5,663 Sq Ft Lot
- Landscaped
Home Design
- Home is estimated to be completed on 3/10/25
- Contemporary Architecture
- Transitional Architecture
- Brick Exterior Construction
- Permanent Foundation
- Frame Construction
- Architectural Shingle Roof
- Vinyl Siding
- HardiePlank Type
Interior Spaces
- 1,483 Sq Ft Home
- 2-Story Property
- Open Floorplan
- Crown Molding
- Smooth Ceilings
- Ceiling Fan
- Recessed Lighting
- Chandelier
- Electric Fireplace
- Sliding Doors
- Mud Room
- Family Room with Fireplace
- Combination Kitchen and Dining Room
- Basement
- Crawl Space
Kitchen
- Eat-In Kitchen
- Double Self-Cleaning Oven
- Gas Range
- Microwave
- ENERGY STAR Qualified Dishwasher
- Stainless Steel Appliances
- Smart Appliances
- Kitchen Island
- Quartz Countertops
- Disposal
Flooring
- Carpet
- Laminate
- Tile
Bedrooms and Bathrooms
- 3 Bedrooms
- Walk-In Closet
- Separate Shower in Primary Bathroom
- Bathtub with Shower
- Walk-in Shower
Laundry
- Laundry Room
- Laundry on upper level
- Washer and Electric Dryer Hookup
Parking
- 2 Parking Spaces
- Private Driveway
- 2 Open Parking Spaces
Eco-Friendly Details
- Energy-Efficient Lighting
Outdoor Features
- Patio
- Rain Gutters
- Front Porch
Schools
- Bethesda Elementary School
- Lowes Grove Middle School
- Hillside High School
Utilities
- Forced Air Heating and Cooling System
- Heat Pump System
- Tankless Water Heater
- Gas Water Heater
- Phone Available
- Cable TV Available
Listing and Financial Details
- Home warranty included in the sale of the property
- Assessor Parcel Number 0831745060
Community Details
Overview
- No Home Owners Association
- Built by Ken Harvey Building LLC
- East Main Residences Subdivision, Lisa Modern Floorplan
Recreation
- Community Playground
Map
Home Values in the Area
Average Home Value in this Area
Tax History
| Year | Tax Paid | Tax Assessment Tax Assessment Total Assessment is a certain percentage of the fair market value that is determined by local assessors to be the total taxable value of land and additions on the property. | Land | Improvement |
|---|---|---|---|---|
| 2024 | $355 | $25,425 | $25,425 | $0 |
| 2023 | $333 | $25,425 | $25,425 | $0 |
Property History
| Date | Event | Price | Change | Sq Ft Price |
|---|---|---|---|---|
| 02/28/2025 02/28/25 | For Sale | $375,000 | 0.0% | $253 / Sq Ft |
| 02/20/2025 02/20/25 | Off Market | $375,000 | -- | -- |
| 01/30/2025 01/30/25 | Price Changed | $375,000 | -6.2% | $253 / Sq Ft |
| 01/12/2025 01/12/25 | Price Changed | $399,990 | 0.0% | $270 / Sq Ft |
| 12/29/2024 12/29/24 | Price Changed | $400,000 | 0.0% | $270 / Sq Ft |
| 12/14/2024 12/14/24 | Price Changed | $399,990 | 0.0% | $270 / Sq Ft |
| 10/27/2024 10/27/24 | Price Changed | $400,000 | 0.0% | $270 / Sq Ft |
| 09/29/2024 09/29/24 | Price Changed | $399,990 | 0.0% | $270 / Sq Ft |
| 08/26/2024 08/26/24 | For Sale | $400,000 | 0.0% | $270 / Sq Ft |
| 08/23/2024 08/23/24 | Off Market | $400,000 | -- | -- |
| 08/02/2024 08/02/24 | Price Changed | $400,000 | -2.4% | $270 / Sq Ft |
| 07/01/2024 07/01/24 | Price Changed | $409,900 | -3.6% | $276 / Sq Ft |
| 05/14/2024 05/14/24 | Price Changed | $425,000 | -3.4% | $287 / Sq Ft |
| 02/16/2024 02/16/24 | For Sale | $439,900 | -- | $297 / Sq Ft |
Mortgage History
| Date | Status | Loan Amount | Loan Type |
|---|---|---|---|
| Closed | $330,000 | Credit Line Revolving |
Similar Homes in Durham, NC
Source: Doorify MLS
MLS Number: 10012121
APN: 232079
- 2337 E Main St
- 2329 E Main St
- 2511 E Main St
- 2407 Hart St Unit B
- 2407 Hart St Unit A
- 112 N Guthrie Ave
- 112 N Guthrie Ave Unit C
- 112 N Guthrie Ave Unit B
- 112 N Guthrie Ave Unit A
- 118 S Guthrie Ave
- 303 N Guthrie Ave
- 309 Cody St
- 208 S Guthrie Ave
- 210 N Driver St
- 306 N Driver St
- 1801 Liberty St
- 708 Brye St
- 304 Cherry Grove St
- 2612 Ashe St
- 1916 Hart St
