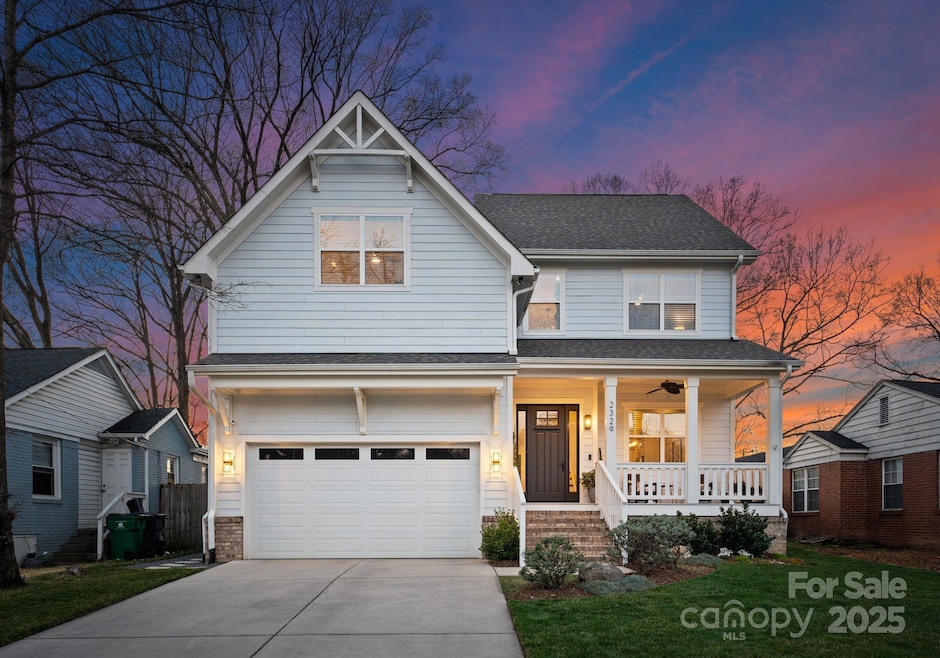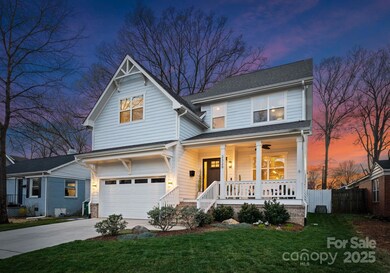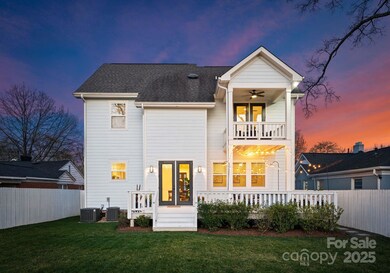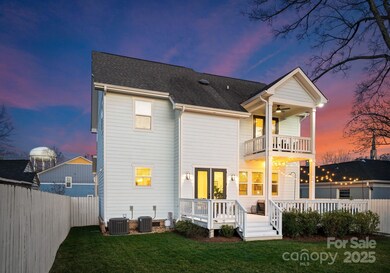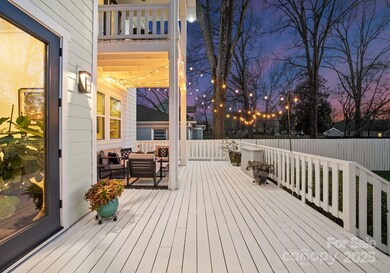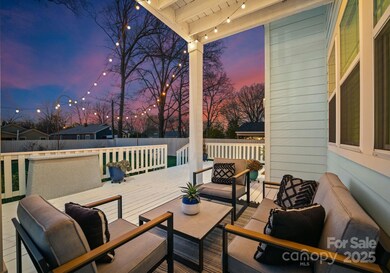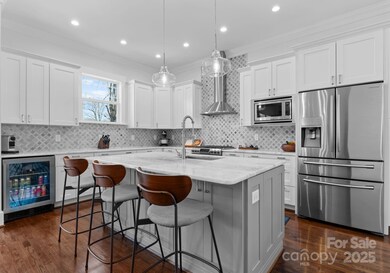
2329 Lola Ave Charlotte, NC 28205
Villa Heights NeighborhoodHighlights
- Open Floorplan
- Wood Flooring
- 2 Car Attached Garage
- Arts and Crafts Architecture
- Covered patio or porch
- Tankless Water Heater
About This Home
As of April 2025Prime location that is minutes to Uptown Charlotte! Stunning 4 Bed/2.5 Bath Home in Villa Heights! This charming arts and crafts beauty offers incredible curb appeal and is just minutes from the new Lynx Blue Line station. Filled with architectural details and high-end finishes, the open floor plan boasts a designer kitchen with Quartzite counters and a marble backsplash. The half bathroom is layered with a modern accent wallpaper. The primary suite features a covered porch—perfect for morning coffee—overlooking a massive backyard. The luxury master bath showcases designer-selected marble, a spacious pedestal tub, and elegant finishes. Additional highlights include a tankless water heater, a two-car attached garage, unique landscaping, a fenced rear yard, and a sprawling back deck—ideal for entertaining. Fully sealed crawl space. Impeccably well kept and move-in-ready. Don’t miss this exquisite home in one of the city's most desirable locations. Enjoy the walkability!
Last Agent to Sell the Property
Ivester Jackson Distinctive Properties Brokerage Email: liza@ivesterjackson.com License #279185
Home Details
Home Type
- Single Family
Est. Annual Taxes
- $6,680
Year Built
- Built in 2018
Lot Details
- Infill Lot
- Fenced
- Level Lot
- Property is zoned N1-C
Parking
- 2 Car Attached Garage
Home Design
- Arts and Crafts Architecture
Interior Spaces
- 2-Story Property
- Open Floorplan
- Ceiling Fan
- Insulated Windows
- Crawl Space
Kitchen
- Gas Oven
- Gas Range
- Microwave
- Dishwasher
Flooring
- Wood
- Tile
Bedrooms and Bathrooms
- 4 Bedrooms
Outdoor Features
- Covered patio or porch
Schools
- Villa Heights Elementary School
- Eastway Middle School
- Garinger High School
Utilities
- Forced Air Heating and Cooling System
- Heating System Uses Natural Gas
- Tankless Water Heater
- Gas Water Heater
Community Details
- Villa Heights Subdivision
Listing and Financial Details
- Assessor Parcel Number 083-137-19
Map
Home Values in the Area
Average Home Value in this Area
Property History
| Date | Event | Price | Change | Sq Ft Price |
|---|---|---|---|---|
| 04/21/2025 04/21/25 | Sold | $1,225,000 | +92.9% | $453 / Sq Ft |
| 03/20/2025 03/20/25 | Pending | -- | -- | -- |
| 09/28/2018 09/28/18 | Sold | $635,000 | -2.3% | $231 / Sq Ft |
| 08/21/2018 08/21/18 | Pending | -- | -- | -- |
| 08/09/2018 08/09/18 | For Sale | $649,900 | +225.0% | $236 / Sq Ft |
| 04/02/2018 04/02/18 | Sold | $200,000 | -11.1% | $174 / Sq Ft |
| 02/26/2018 02/26/18 | Pending | -- | -- | -- |
| 02/05/2018 02/05/18 | For Sale | $225,000 | -- | $195 / Sq Ft |
Tax History
| Year | Tax Paid | Tax Assessment Tax Assessment Total Assessment is a certain percentage of the fair market value that is determined by local assessors to be the total taxable value of land and additions on the property. | Land | Improvement |
|---|---|---|---|---|
| 2023 | $6,680 | $891,700 | $380,000 | $511,700 |
| 2022 | $6,173 | $626,700 | $175,000 | $451,700 |
| 2021 | $6,162 | $626,700 | $175,000 | $451,700 |
| 2020 | $6,155 | $626,700 | $175,000 | $451,700 |
| 2019 | $6,139 | $626,700 | $175,000 | $451,700 |
| 2018 | $1,227 | $87,900 | $30,000 | $57,900 |
| 2017 | $632 | $87,900 | $30,000 | $57,900 |
| 2016 | $622 | $87,900 | $30,000 | $57,900 |
| 2015 | $536 | $87,900 | $30,000 | $57,900 |
| 2014 | $739 | $105,400 | $30,000 | $75,400 |
Mortgage History
| Date | Status | Loan Amount | Loan Type |
|---|---|---|---|
| Open | $458,000 | New Conventional | |
| Closed | $497,000 | New Conventional | |
| Closed | $504,294 | New Conventional | |
| Closed | $50,800 | New Conventional | |
| Previous Owner | $405,720 | Commercial | |
| Previous Owner | $225,000 | New Conventional | |
| Previous Owner | $98,554 | New Conventional | |
| Previous Owner | $49,000 | Unknown |
Deed History
| Date | Type | Sale Price | Title Company |
|---|---|---|---|
| Interfamily Deed Transfer | -- | American Home Title Llc | |
| Warranty Deed | $635,000 | None Available | |
| Warranty Deed | $200,000 | None Available | |
| Warranty Deed | $160,000 | None Available | |
| Warranty Deed | $95,000 | None Available | |
| Interfamily Deed Transfer | -- | -- |
Similar Homes in Charlotte, NC
Source: Canopy MLS (Canopy Realtor® Association)
MLS Number: 4232423
APN: 083-137-19
- 4019 Plaza Row Ct
- 1900 Union St
- 2421 Barry St
- 2220 The Plaza
- 1921 Union St
- 1112 Drummond Ave
- 1917 Marguerite Ave
- 2000 Stratford Ave
- 1824 Umstead St
- 1609 Belvedere Ave
- 2008 Stratford Ave
- 1841 Mecklenburg Ave
- 1905 Umstead St
- 1726 Umstead St
- 1916 Pegram St
- 1716 Umstead St
- 2529 Daniel St
- 2023 Thurmond Place Unit 14
- 1320 Brook Rd
- 2019 Thurmond Place Unit 13
