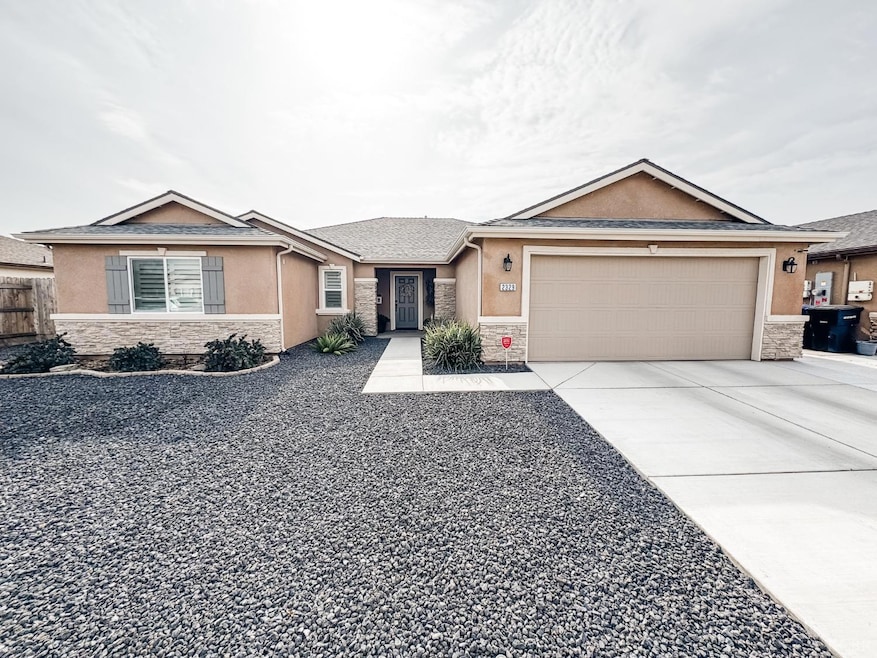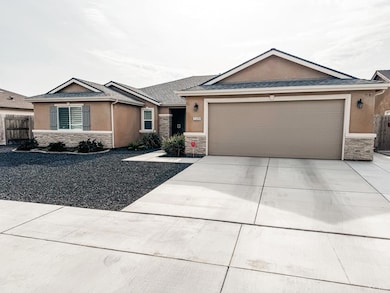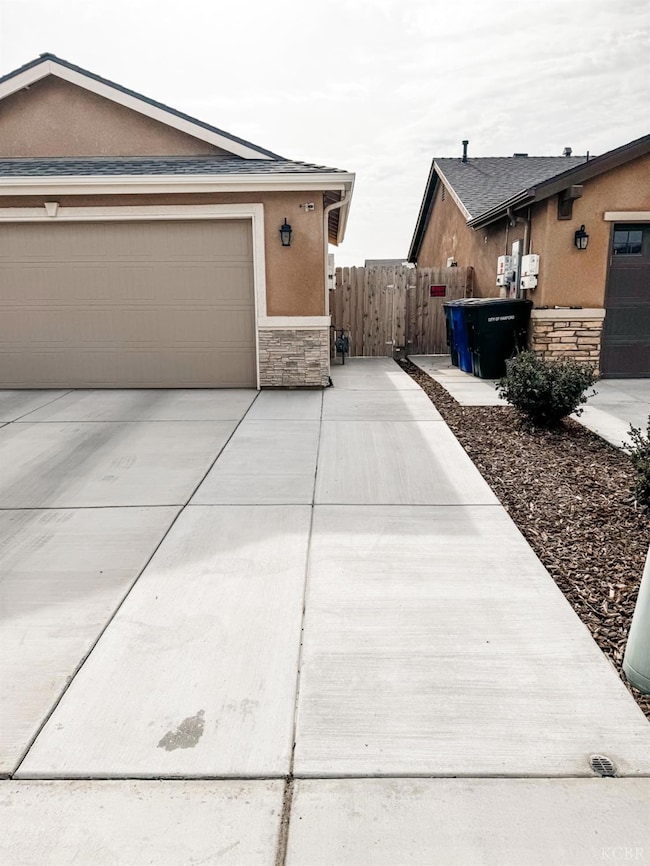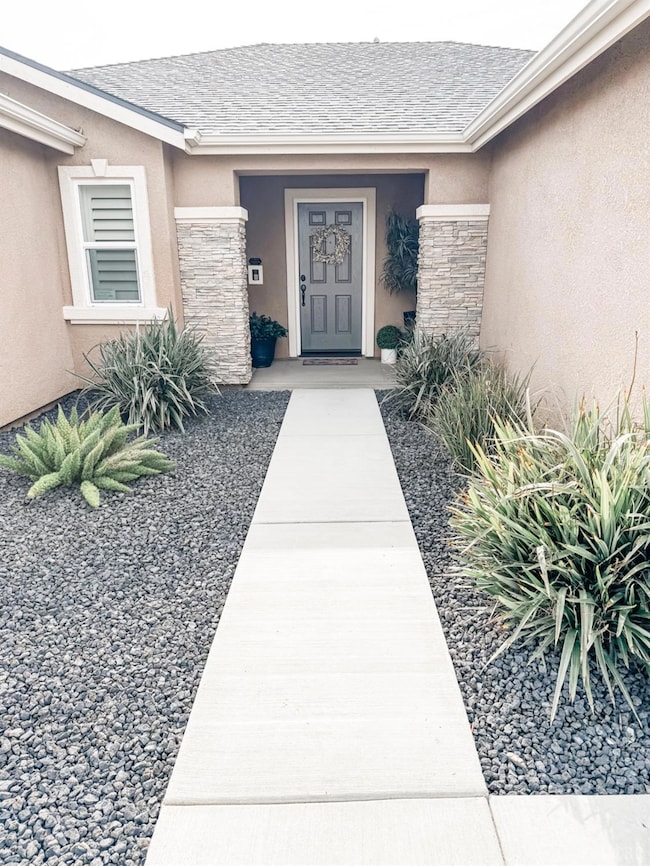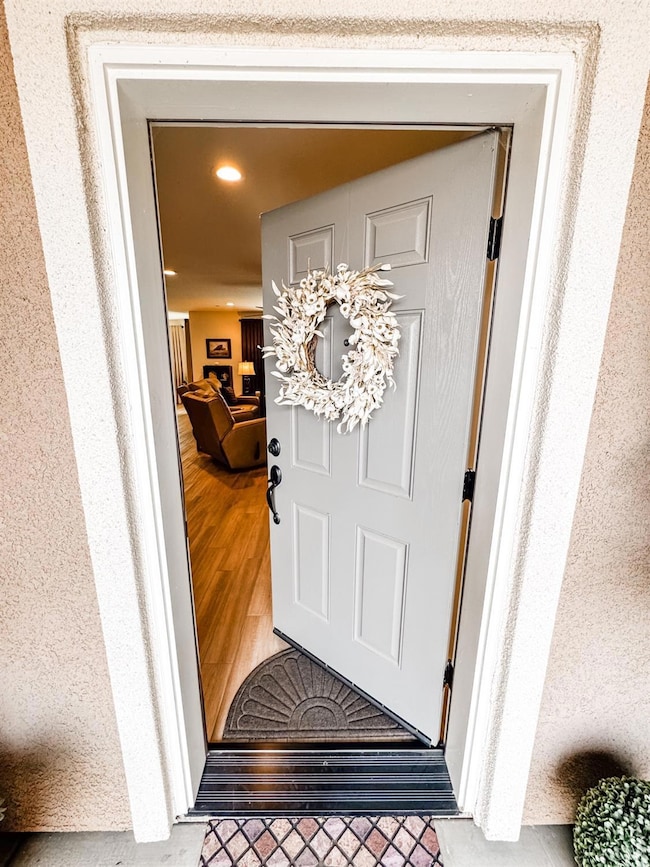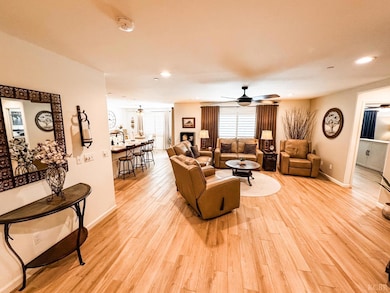
2329 W Ambassador Way Hanford, CA 93230
Estimated payment $2,789/month
Highlights
- In Ground Pool
- No HOA
- 2 Car Attached Garage
- Solar Power System
- Covered patio or porch
- Double Pane Windows
About This Home
Welcome to this beautifully upgraded home in the sought-after Bonterra subdivision. Designed for both comfort and style, this home is like new but even better, boasting high-end upgrades and exceptional features throughout. Step inside to an open and inviting floor plan featuring upgraded wood-look tile flooring that flows seamlessly through the home. An open kitchen, complete with upgraded granite countertops, custom backsplash, and premium appliances, all of which remain with the homeincluding the refrigerator, washer, and dryer. The split floor plan ensures privacy, with the primary suite separate from the additional bedrooms. Upgraded ceiling fans and wainscoting in the hallway add a touch of sophistication and charm. Step outside to your private backyard oasis, featuring a covered patio and concrete decking, perfect for entertaining. Enjoy the low-maintenance landscaping with lava rock in the front yard and a stunning pool out back, making summer days a dream. Located in a prime neighborhood, this home offers both convenience and tranquility. Don't miss out on this exceptional opportunityschedule your private showing today!
Home Details
Home Type
- Single Family
Est. Annual Taxes
- $2,995
Year Built
- 2021
Lot Details
- 7,150 Sq Ft Lot
- Front and Back Yard Sprinklers
- Sprinklers on Timer
Home Design
- Slab Foundation
- Composition Roof
- Stucco Exterior
Interior Spaces
- 1,642 Sq Ft Home
- 1-Story Property
- Double Pane Windows
- Window Screens
- Tile Flooring
Kitchen
- Gas Range
- Built-In Microwave
- Dishwasher
- Disposal
Bedrooms and Bathrooms
- 3 Bedrooms
- Walk-In Closet
- 2 Full Bathrooms
- Walk-in Shower
Laundry
- Laundry Room
- Dryer
- Washer
Parking
- 2 Car Attached Garage
- Garage Door Opener
Eco-Friendly Details
- Solar Power System
- Solar owned by a third party
Outdoor Features
- In Ground Pool
- Covered patio or porch
- Built-In Barbecue
Location
- City Lot
Utilities
- Central Heating and Cooling System
- Gas Water Heater
Community Details
- No Home Owners Association
Listing and Financial Details
- Assessor Parcel Number 009470058000
Map
Home Values in the Area
Average Home Value in this Area
Tax History
| Year | Tax Paid | Tax Assessment Tax Assessment Total Assessment is a certain percentage of the fair market value that is determined by local assessors to be the total taxable value of land and additions on the property. | Land | Improvement |
|---|---|---|---|---|
| 2023 | $2,995 | $243,232 | $46,950 | $196,282 |
| 2022 | $4,543 | $372,955 | $80,000 | $292,955 |
| 2021 | $291 | $26,280 | $26,280 | $0 |
Property History
| Date | Event | Price | Change | Sq Ft Price |
|---|---|---|---|---|
| 04/03/2025 04/03/25 | For Sale | $455,000 | -- | $277 / Sq Ft |
Deed History
| Date | Type | Sale Price | Title Company |
|---|---|---|---|
| Grant Deed | $373,000 | Chicago Title Company |
Mortgage History
| Date | Status | Loan Amount | Loan Type |
|---|---|---|---|
| Closed | $247,955 | New Conventional | |
| Closed | $247,955 | New Conventional |
Similar Homes in Hanford, CA
Source: Kings County Board of REALTORS®
MLS Number: 231818
APN: 009-470-058-000
- 2287 W Dali Way
- 2226 W Dali Way
- 2108 W Van Gogh St
- 2108 W Van Gogh St Unit Bt223
- 2094 W Van Gogh St
- 2094 W Van Gogh St Unit Bt222
- 2536 Cedar Grove Ct
- 2530 Muscat St
- 2359 Chianti Way
- 2327 N Chateau Way
- 2150 W Van Gogh St Unit Bt226
- 2327 N Chateau Way Unit Bt228
- 2348 N Chateau Way Unit BT193
- 1938 W Van Gogh St
- 2421 N Cabernet Place
- 2249 N Wilsonia Place
- 2171 W Van Gogh
- 2171 W Van Gogh Unit Bt200
- 2030 N Sherman St
- Lot 193 N Chateau Way
