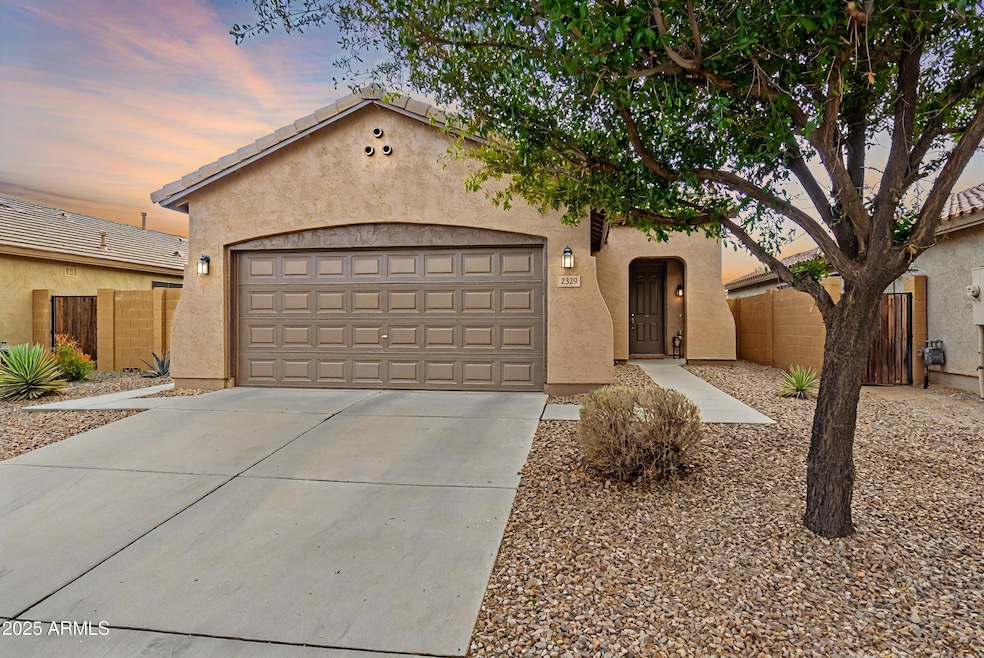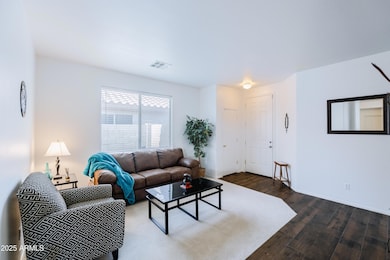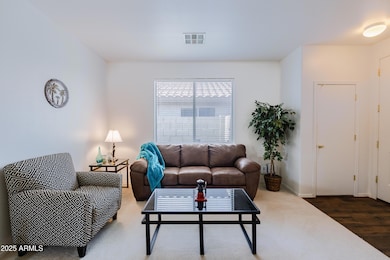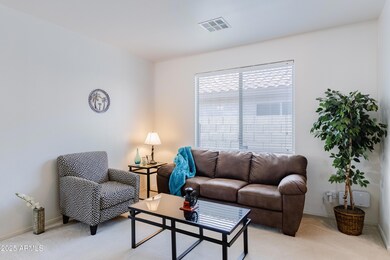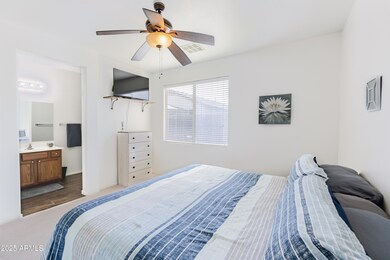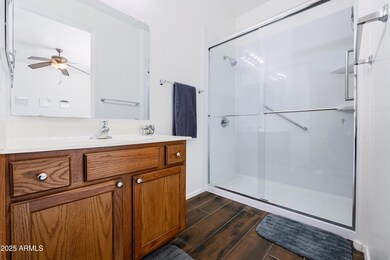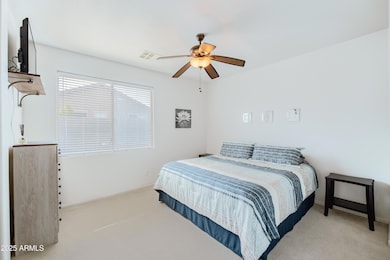
2329 W Gold Dust Ave Queen Creek, AZ 85142
San Tan Heights NeighborhoodHighlights
- Clubhouse
- Santa Barbara Architecture
- Double Pane Windows
- Vaulted Ceiling
- Heated Community Pool
- Cooling Available
About This Home
As of March 2025MOTIVATED SELLER !!! Curious about the perfect blend of COMFORT, CONVENIENCE, and COMMUNITY? Step into this CHARMING HOME, where COZY living meets thoughtful UPDATES. The master bathroom features a BRAND NEW WALK IN SHOWER that's sure to impress. NEW DISHWASHER and MICROWAVE. The FRESHLY PAINTED exterior adds CURB APPEAL, setting the tone for what's inside: BEAUTIFUL NEW CERAMIC TILE, TWO LIVING AREAS that offer versatility for all your needs, ONE that can be converted to a FORMAL DINING AREA. Whether you're RELAXING with loved ones or HOSTING friends, this home provides AMPLE SPACE for both. High Speed FIBRE OPTICS available. Located in a WELCOMING QUIET NEIGHBORHOOD, this property offers access to fantastic COMMUNITY AMENITIES. HEATED LAP POOL for FITNESS enthusiasts, a HEATED POOL for kids and adults and CONFERENCE ROOMS for work or play. For those who love to ENTERTAIN, the covered outdoor spaces are ideal for FAMILY GATHERINGS, BARBECUES, or simply soaking in the GREAT WEATHER. And with a brand-new SHOPPING DEVELOPMENT being built nearby, you'll have SHOPPING and CONVENIENCE right at your DOORSTEP! It's all about COMFORTABLE LIVING in a place that feels like HOME, both inside and out. Wouldn't you love to SEE IT for yourself?
Home Details
Home Type
- Single Family
Est. Annual Taxes
- $1,211
Year Built
- Built in 2007
Lot Details
- 5,143 Sq Ft Lot
- Desert faces the front of the property
- Block Wall Fence
HOA Fees
- $92 Monthly HOA Fees
Parking
- 2 Car Garage
Home Design
- Santa Barbara Architecture
- Wood Frame Construction
- Tile Roof
- Stucco
Interior Spaces
- 1,400 Sq Ft Home
- 1-Story Property
- Vaulted Ceiling
- Ceiling Fan
- Double Pane Windows
Kitchen
- Breakfast Bar
- Built-In Microwave
Flooring
- Floors Updated in 2022
- Carpet
- Tile
Bedrooms and Bathrooms
- 3 Bedrooms
- Bathroom Updated in 2024
- Primary Bathroom is a Full Bathroom
- 2 Bathrooms
Schools
- San Tan Heights Elementary
- San Tan Foothills High School
Utilities
- Cooling Available
- Heating System Uses Natural Gas
- High Speed Internet
- Cable TV Available
Listing and Financial Details
- Legal Lot and Block 85 / 85
- Assessor Parcel Number 509-95-727
Community Details
Overview
- Association fees include street maintenance, trash
- Brown Community Mgmt Association, Phone Number (480) 551-4300
- Built by Elite Homes
- San Tan Heights Parcel A 7 Subdivision
Amenities
- Clubhouse
- Theater or Screening Room
- Recreation Room
Recreation
- Community Playground
- Heated Community Pool
- Bike Trail
Map
Home Values in the Area
Average Home Value in this Area
Property History
| Date | Event | Price | Change | Sq Ft Price |
|---|---|---|---|---|
| 03/28/2025 03/28/25 | Sold | $335,000 | -2.6% | $239 / Sq Ft |
| 03/06/2025 03/06/25 | Pending | -- | -- | -- |
| 03/03/2025 03/03/25 | Price Changed | $344,000 | -1.4% | $246 / Sq Ft |
| 02/13/2025 02/13/25 | For Sale | $349,000 | +198.3% | $249 / Sq Ft |
| 12/22/2014 12/22/14 | Sold | $117,000 | -9.9% | $84 / Sq Ft |
| 11/29/2014 11/29/14 | Pending | -- | -- | -- |
| 08/12/2014 08/12/14 | Price Changed | $129,900 | -3.7% | $93 / Sq Ft |
| 07/10/2014 07/10/14 | For Sale | $134,900 | -- | $96 / Sq Ft |
Tax History
| Year | Tax Paid | Tax Assessment Tax Assessment Total Assessment is a certain percentage of the fair market value that is determined by local assessors to be the total taxable value of land and additions on the property. | Land | Improvement |
|---|---|---|---|---|
| 2025 | $1,211 | $27,051 | -- | -- |
| 2024 | $1,192 | $30,584 | -- | -- |
| 2023 | $1,212 | $25,055 | $0 | $0 |
| 2022 | $1,192 | $17,261 | $3,055 | $14,206 |
| 2021 | $1,292 | $15,077 | $0 | $0 |
| 2020 | $1,178 | $14,862 | $0 | $0 |
| 2019 | $1,176 | $12,847 | $0 | $0 |
| 2018 | $1,131 | $11,735 | $0 | $0 |
| 2017 | $1,069 | $11,832 | $0 | $0 |
| 2016 | $1,051 | $11,169 | $1,800 | $9,369 |
| 2014 | $949 | $7,368 | $1,000 | $6,368 |
Mortgage History
| Date | Status | Loan Amount | Loan Type |
|---|---|---|---|
| Open | $13,157 | FHA | |
| Open | $328,932 | FHA | |
| Previous Owner | $123,000 | New Conventional | |
| Previous Owner | $106,000 | New Conventional | |
| Previous Owner | $105,300 | New Conventional | |
| Previous Owner | $81,350 | FHA | |
| Previous Owner | $84,660 | New Conventional | |
| Previous Owner | $161,800 | New Conventional |
Deed History
| Date | Type | Sale Price | Title Company |
|---|---|---|---|
| Warranty Deed | $335,000 | Chicago Title | |
| Warranty Deed | $117,000 | Lawyers Title | |
| Special Warranty Deed | $82,500 | Great American Title Agency | |
| Special Warranty Deed | -- | First American Title | |
| Trustee Deed | $89,526 | First American Title | |
| Warranty Deed | $89,000 | Prescott Title Agency Llc | |
| Warranty Deed | $161,800 | First American Title Ins Co | |
| Warranty Deed | -- | First American Title Ins Co |
Similar Homes in the area
Source: Arizona Regional Multiple Listing Service (ARMLS)
MLS Number: 6818109
APN: 509-95-727
- 2318 W Kristina Ave
- 2307 W Kristina Ave
- 2187 W Kristina Ave
- 2132 W Gold Dust Ave
- 2210 W Goldmine Mountain Dr
- 2189 W Mila Way
- 32211 N Lepa Dr
- 2055 W Jasper Butte Dr
- 32397 N Butte Dr
- 2665 W Goldmine Mountain Dr
- 32040 N Lisadre Ln
- 2798 W William Ln
- 2635 W Angel Way
- 2011 W Sunshine Butte Dr
- 2768 W Jasper Butte Dr
- 2753 W Peggy Dr
- 32795 N Hidden Canyon Dr
- 2457 W Phillips Rd
- 1702 Flintlock Dr
- 2077 W Tanner Ranch Rd
