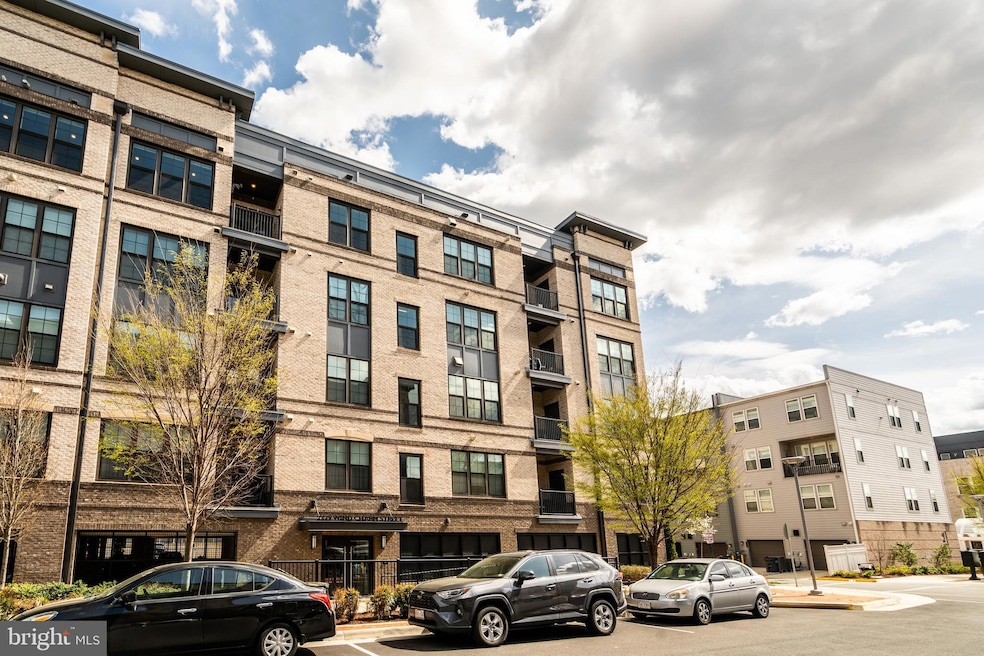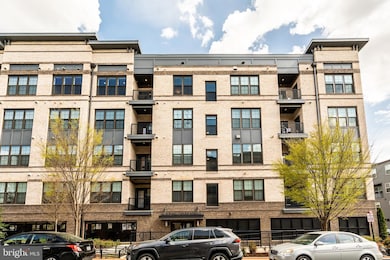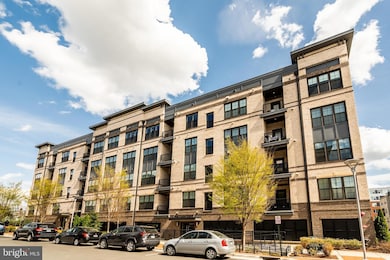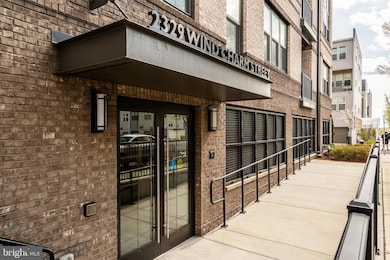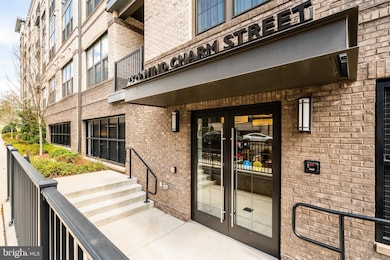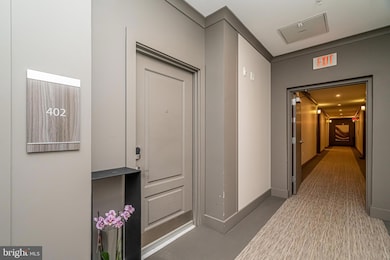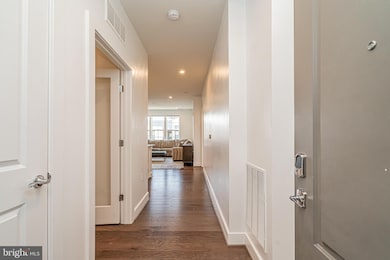
MetroPark at Arrowbrook 2329 Wind Charm St Unit 402 Herndon, VA 20171
McNair NeighborhoodEstimated payment $4,616/month
Highlights
- Contemporary Architecture
- Tennis Courts
- 2 Car Direct Access Garage
- Rachel Carson Middle School Rated A
- Jogging Path
- 4-minute walk to Arrowbrook Park
About This Home
Welcome to refined penthouse living in one of the most sought-after communities near Reston. This “Ethan Model” condo offers elevated design, custom upgrades, and a layout bathed in natural light.
The entryway welcomes you as it continue into a sunlit open living and dining area. The heart of the home is a chef-inspired kitchen with white quartz countertops, 42” soft-close cabinetry, and an expansive island ideal for entertaining. Custom top-down, bottom-up motorized and programmable window shades provide the ultimate in privacy while allowing lots of sunshine. Storage is a dream with custom closet systems throughout.
The spacious den offers flexible use for a home office or reading nook, while the primary suite features a large walk-in closet and spa-style bath with a frameless glass shower, dual showerheads, quartz vanity, and extra storage. A second full bath and beautifully appointed guest bedroom offer both comfort and style.
This home includes two reserved garage parking spaces — one equipped with an EV charger that can be purchased or the seller will remove. Just a short walk to the Innovation Center Metro and minutes to dining, shopping, and Dulles Airport.
And for savvy buyers — this property qualifies for a VA assumable loan at just 2.75%.
Property Details
Home Type
- Condominium
Est. Annual Taxes
- $6,694
Year Built
- Built in 2020
HOA Fees
Parking
- Assigned parking located at #38 & 39
- Electric Vehicle Home Charger
- Secure Parking
Home Design
- Contemporary Architecture
- Brick Exterior Construction
Interior Spaces
- 1,451 Sq Ft Home
- Property has 1 Level
Bedrooms and Bathrooms
- 2 Main Level Bedrooms
- 2 Full Bathrooms
Laundry
- Laundry in unit
- Washer and Dryer Hookup
Accessible Home Design
- Accessible Elevator Installed
Schools
- Lutie Lewis Coates Elementary School
- Carson Middle School
- Westfield High School
Utilities
- Forced Air Heating and Cooling System
- Natural Gas Water Heater
Listing and Financial Details
- Assessor Parcel Number 0163 24 0402
Community Details
Overview
- Association fees include common area maintenance, exterior building maintenance, insurance, lawn maintenance, management, reserve funds, road maintenance, snow removal, trash, water
- 1 Elevator
- Metropark At Arrowbrook HOA
- Low-Rise Condominium
- Flats At Metro Park At Arrowbrook Condo
- Metropark At Arrowbrook Subdivision
Recreation
- Soccer Field
- Community Playground
- Jogging Path
Pet Policy
- Pets Allowed
Map
About MetroPark at Arrowbrook
Home Values in the Area
Average Home Value in this Area
Tax History
| Year | Tax Paid | Tax Assessment Tax Assessment Total Assessment is a certain percentage of the fair market value that is determined by local assessors to be the total taxable value of land and additions on the property. | Land | Improvement |
|---|---|---|---|---|
| 2024 | $6,694 | $577,800 | $116,000 | $461,800 |
| 2023 | $6,520 | $577,800 | $116,000 | $461,800 |
| 2022 | $6,175 | $540,000 | $108,000 | $432,000 |
| 2021 | $6,454 | $550,000 | $110,000 | $440,000 |
| 2020 | $0 | $0 | $0 | $0 |
Property History
| Date | Event | Price | Change | Sq Ft Price |
|---|---|---|---|---|
| 04/01/2025 04/01/25 | For Sale | $640,000 | -- | $441 / Sq Ft |
Deed History
| Date | Type | Sale Price | Title Company |
|---|---|---|---|
| Deed | $606,340 | Pgp Title | |
| Deed | $654,240 | Pgp Title | |
| Deed | $598,890 | Pgp Title |
Mortgage History
| Date | Status | Loan Amount | Loan Type |
|---|---|---|---|
| Open | $485,072 | No Value Available |
Similar Homes in Herndon, VA
Source: Bright MLS
MLS Number: VAFX2222582
APN: 0163-24-0402
- 2329 Wind Charm St Unit 402
- 2319 Field Point Rd Unit 107
- 2320 Field Point Rd Unit 4-404
- 13305 Apgar Place
- 13500 Innovation Station Loop
- 13339 Apgar Place
- 2315 Liberty Loop
- 2347 Liberty Loop Unit 126
- 13340 Shea Place
- 13612 Innovation Station Loop
- 13614 Innovation Station Loop
- 2217 Saunders Dr
- 13616 Innovation Station Loop
- 13622 Innovation Station Loop
- 13353 Shea Place
- 13626 Innovation Station Loop
- 13630 Innovation Station Loop
- 13632 Innovation Station Loop
- 13634 Innovation Station Loop
- 13636 Innovation Station Loop
