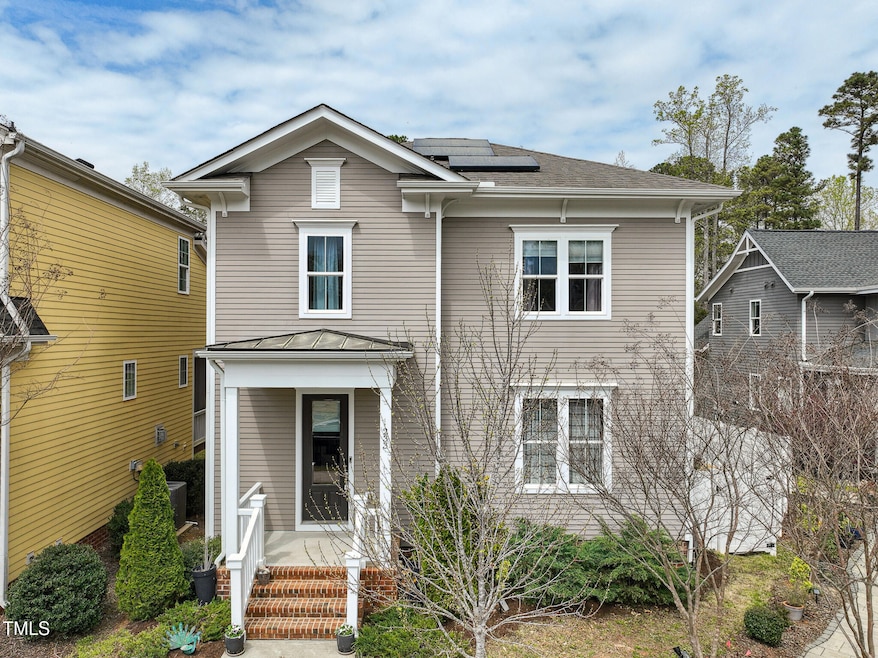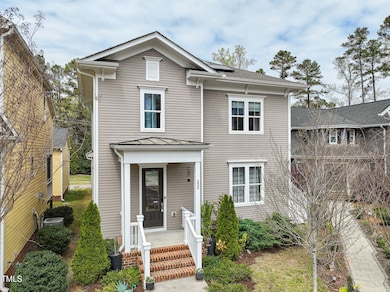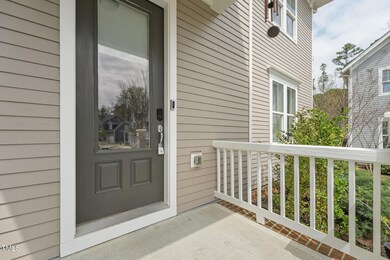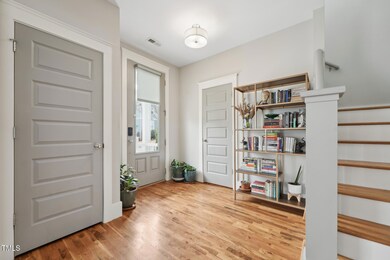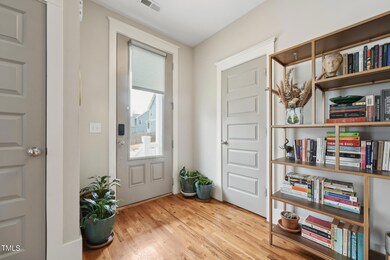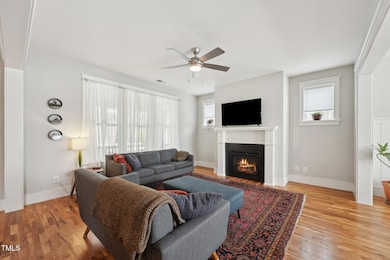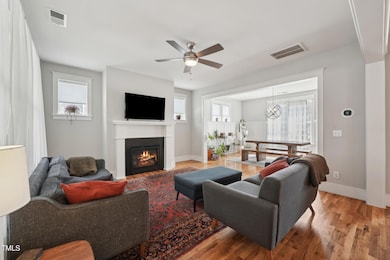
233 Airlie Dr Chapel Hill, NC 27516
Outlying Carrboro NeighborhoodEstimated payment $4,791/month
Highlights
- Solar Power System
- Craftsman Architecture
- Main Floor Primary Bedroom
- C and L Mcdougle Elementary School Rated A
- Wood Flooring
- Loft
About This Home
Nestled in the sought-after Chapel Hill neighborhood of Claremont South, this meticulously maintained 4-bedroom Craftsman-style home is equipped with Solar Panels and offers an exceptional blend of amenities and modern charm. Backing directly onto a scenic greenway, residents can enjoy easy access to nature trails. The community gym, pool, and playground are just a short walk away, enhancing the appeal of this prime location. Upon entering, you're greeted by an open-concept layout bathed in natural light, highlighting gleaming hardwood floors throughout the main level. The elegant formal Dining Room, adorned with wainscoting, seamlessly flows into the Family Room, where a white-mantled fireplace serves as the focal point. The sleek, modern Kitchen boasts beautiful grey cabinetry, Granite counters, SS appliances, a white tile backsplash, and stylish fixtures. A center island with a farmhouse sink and bar seating provides ample space for meal prep and casual dining. The sought-after first-floor Primary Suite features a beautiful en-suite bath with a dual vanity topped with Quartz counters, a walk-in tiled shower with a spacious bench seat, and a generously sized WIC with custom shelving. Adjacent to the Kitchen and Primary Suite, the spacious Laundry Room offers cabinet storage, hanging, and folding space for added convenience. Upstairs, a versatile Loft accompanies three secondary bedrooms and a well-appointed full bath, providing ample space for siblings and guests alike. Outdoor living is equally impressive, with a screened porch leading to a large stamped concrete patio and an attached two-car garage. The fenced backyard, complete with irrigation, offers a private oasis for relaxation and entertainment.
Open House Schedule
-
Saturday, April 26, 202511:00 am to 1:00 pm4/26/2025 11:00:00 AM +00:004/26/2025 1:00:00 PM +00:00Add to Calendar
Home Details
Home Type
- Single Family
Est. Annual Taxes
- $7,543
Year Built
- Built in 2020 | Remodeled
Lot Details
- 5,227 Sq Ft Lot
- Back Yard Fenced
- Backyard Sprinklers
- Cleared Lot
HOA Fees
- $115 Monthly HOA Fees
Parking
- 2 Car Attached Garage
- Rear-Facing Garage
- Private Driveway
Home Design
- Craftsman Architecture
- Block Foundation
- Shingle Roof
- Cement Siding
Interior Spaces
- 2,192 Sq Ft Home
- 2-Story Property
- Entrance Foyer
- Family Room with Fireplace
- Dining Room
- Loft
- Screened Porch
- Basement
- Crawl Space
Kitchen
- Gas Range
- Microwave
- Dishwasher
- Granite Countertops
Flooring
- Wood
- Carpet
- Tile
Bedrooms and Bathrooms
- 4 Bedrooms
- Primary Bedroom on Main
- Walk-In Closet
- Walk-in Shower
Laundry
- Laundry Room
- Laundry on main level
Attic
- Pull Down Stairs to Attic
- Unfinished Attic
Schools
- Mcdougle Elementary And Middle School
- Chapel Hill High School
Utilities
- Forced Air Heating and Cooling System
- Gas Water Heater
Additional Features
- Solar Power System
- Patio
Listing and Financial Details
- Assessor Parcel Number 9779475813
Community Details
Overview
- Association fees include ground maintenance
- Rpm Association, Phone Number (919) 968-8018
- Claremont South Subdivision
Recreation
- Community Playground
- Community Pool
Map
Home Values in the Area
Average Home Value in this Area
Tax History
| Year | Tax Paid | Tax Assessment Tax Assessment Total Assessment is a certain percentage of the fair market value that is determined by local assessors to be the total taxable value of land and additions on the property. | Land | Improvement |
|---|---|---|---|---|
| 2024 | $7,544 | $438,700 | $90,000 | $348,700 |
| 2023 | $7,417 | $438,700 | $90,000 | $348,700 |
| 2022 | $7,333 | $438,700 | $90,000 | $348,700 |
| 2021 | $7,278 | $438,700 | $90,000 | $348,700 |
| 2020 | $6,398 | $377,900 | $90,000 | $287,900 |
| 2018 | $0 | $90,000 | $90,000 | $0 |
| 2017 | $0 | $0 | $0 | $0 |
Property History
| Date | Event | Price | Change | Sq Ft Price |
|---|---|---|---|---|
| 04/23/2025 04/23/25 | Price Changed | $725,000 | -3.2% | $331 / Sq Ft |
| 04/09/2025 04/09/25 | For Sale | $749,000 | 0.0% | $342 / Sq Ft |
| 04/08/2025 04/08/25 | Off Market | $749,000 | -- | -- |
| 04/04/2025 04/04/25 | For Sale | $749,000 | -- | $342 / Sq Ft |
Deed History
| Date | Type | Sale Price | Title Company |
|---|---|---|---|
| Special Warranty Deed | $450,000 | None Available | |
| Warranty Deed | $460,000 | None Available |
Mortgage History
| Date | Status | Loan Amount | Loan Type |
|---|---|---|---|
| Open | $450,000 | New Conventional | |
| Previous Owner | $25,000,000 | Unknown |
Similar Homes in the area
Source: Doorify MLS
MLS Number: 10087149
APN: 9779475813
- 110 Jacoby Way
- 110 Bellamy Ln Unit 207
- 110 Bellamy Ln Unit 206
- 110 Bellamy Ln Unit 203
- 110 Bellamy Ln Unit 109
- 110 Bellamy Ln Unit 108
- 110 Bellamy Ln Unit 107
- 110 Bellamy Ln Unit 104
- 110 Bellamy Ln Unit 103
- 110 Bellamy Ln Unit 102
- 110 Bellamy Ln Unit 202
- 110 Bellamy Ln Unit 111
- 110 Bellamy Ln Unit 101
- 105 Della St
- 465 Claremont Dr
- 430 Wyndham Dr
- 214 S Camellia St
- 3017 Tramore Dr
- 3009 Tramore Dr
- 101 Redfoot Run Rd
