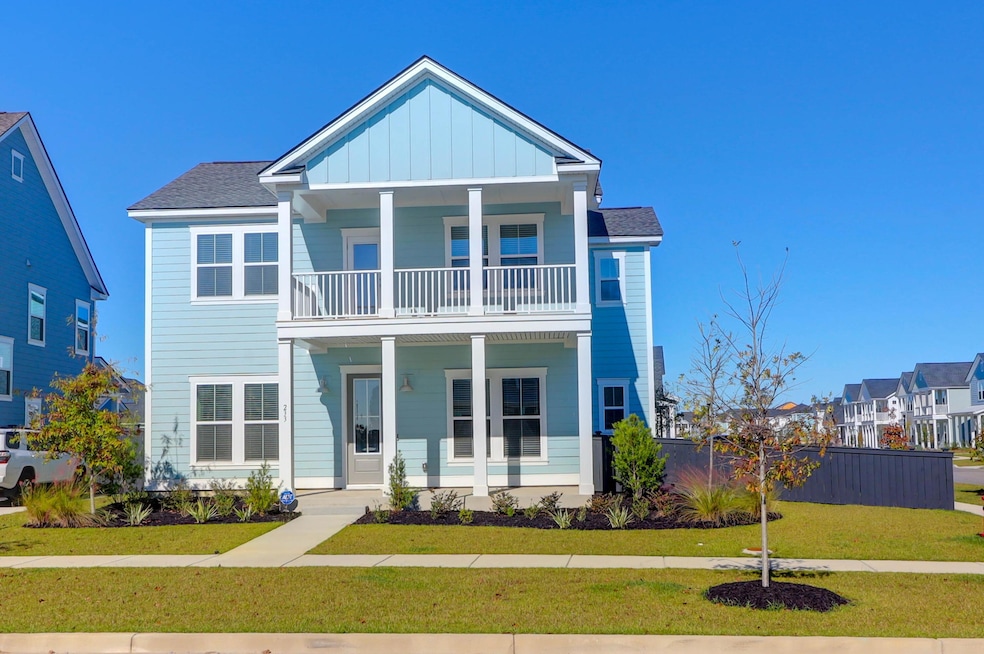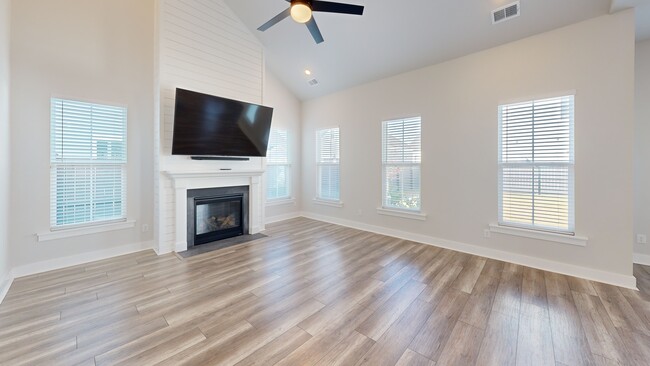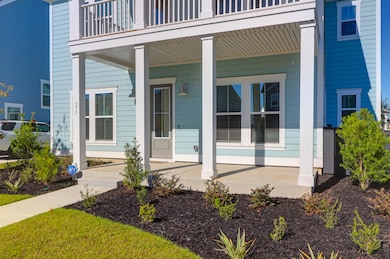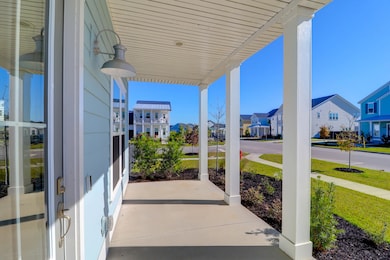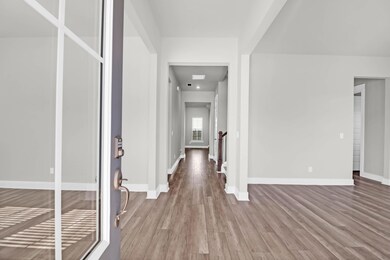
233 Ashworth Dr Summerville, SC 29486
Highlights
- Sitting Area In Primary Bedroom
- Cathedral Ceiling
- Community Pool
- Traditional Architecture
- Separate Formal Living Room
- Covered patio or porch
About This Home
As of April 2025This stunning 4-bedroom, 3.5-bath home, just under a year old, blends style and comfort in every detail. Enjoy double front porches, a versatile living room/office, and a formal dining space. The open floor plan features a family room with soaring ceilings, a modern gas fireplace with shiplap details, and a dream kitchen with a large island, quartz countertops, upgraded stainless appliances, and both a pantry and butler's pantry. The first floor offers a private guest suite and a convenient powder room. Upstairs, the primary suite includes a walk-in closet, a cozy sitting area, and porch access. Two additional bedrooms share a Jack-and-Jill bath, with a spacious laundry room nearby. Situated on a newly fenced corner lot in desirable Carnes Crossroads, you'll love the community amenitiesyou'll love the community amenities and convenient location!
Home Details
Home Type
- Single Family
Est. Annual Taxes
- $2,574
Year Built
- Built in 2023
Lot Details
- 7,405 Sq Ft Lot
- Lot Dimensions are 46x117x73x122
- Privacy Fence
- Interior Lot
- Irrigation
HOA Fees
- $63 Monthly HOA Fees
Parking
- 2 Car Attached Garage
- Garage Door Opener
Home Design
- Traditional Architecture
- Raised Foundation
- Slab Foundation
- Architectural Shingle Roof
Interior Spaces
- 2,964 Sq Ft Home
- 2-Story Property
- Tray Ceiling
- Smooth Ceilings
- Cathedral Ceiling
- Ceiling Fan
- Gas Log Fireplace
- ENERGY STAR Qualified Windows
- Window Treatments
- Family Room with Fireplace
- Separate Formal Living Room
- Formal Dining Room
Kitchen
- Eat-In Kitchen
- Built-In Gas Oven
- Gas Cooktop
- Microwave
- Dishwasher
- ENERGY STAR Qualified Appliances
- Kitchen Island
- Disposal
Flooring
- Carpet
- Ceramic Tile
Bedrooms and Bathrooms
- 4 Bedrooms
- Sitting Area In Primary Bedroom
- Walk-In Closet
Laundry
- Laundry Room
- Dryer
- Washer
Eco-Friendly Details
- Energy-Efficient HVAC
- Energy-Efficient Insulation
Outdoor Features
- Covered patio or porch
Schools
- Carolyn Lewis Elementary And Middle School
- Cane Bay High School
Utilities
- Central Air
- Heating System Uses Natural Gas
Community Details
Overview
- Carnes Crossroads Subdivision
Recreation
- Community Pool
- Park
- Dog Park
- Trails
Map
Home Values in the Area
Average Home Value in this Area
Property History
| Date | Event | Price | Change | Sq Ft Price |
|---|---|---|---|---|
| 04/22/2025 04/22/25 | Sold | $525,000 | -6.1% | $177 / Sq Ft |
| 03/12/2025 03/12/25 | Price Changed | $559,000 | -2.8% | $189 / Sq Ft |
| 12/28/2024 12/28/24 | Price Changed | $575,000 | -3.4% | $194 / Sq Ft |
| 11/15/2024 11/15/24 | For Sale | $595,000 | +11.8% | $201 / Sq Ft |
| 12/21/2023 12/21/23 | Sold | $531,995 | +2.9% | $179 / Sq Ft |
| 10/14/2023 10/14/23 | Pending | -- | -- | -- |
| 10/03/2023 10/03/23 | For Sale | $516,995 | 0.0% | $174 / Sq Ft |
| 09/18/2023 09/18/23 | Pending | -- | -- | -- |
| 08/29/2023 08/29/23 | For Sale | $516,995 | -- | $174 / Sq Ft |
Tax History
| Year | Tax Paid | Tax Assessment Tax Assessment Total Assessment is a certain percentage of the fair market value that is determined by local assessors to be the total taxable value of land and additions on the property. | Land | Improvement |
|---|---|---|---|---|
| 2024 | $2,574 | $549,600 | $90,000 | $459,600 |
| 2023 | $2,574 | $32,976 | $5,400 | $27,576 |
Mortgage History
| Date | Status | Loan Amount | Loan Type |
|---|---|---|---|
| Open | $331,995 | New Conventional |
Deed History
| Date | Type | Sale Price | Title Company |
|---|---|---|---|
| Special Warranty Deed | $531,995 | None Listed On Document |
About the Listing Agent

Hi, I’m Michele Costanzo, a dedicated Realtor® serving the greater Charleston area since 2002. My journey in real estate started with the renowned Costanzo Team, where I had the honor of working alongside my late mother, Lina Costanzo. With over 20 years of experience, I’ve learned that finding the perfect home or business is about more than just the property—it’s about creating a space that truly expresses you.
Before I became a Realtor®, I worked as an interior designer, and I bring
Michele's Other Listings
Source: CHS Regional MLS
MLS Number: 24028831
APN: 222-03-02-138
- 190 Steepbrook Dr
- 102 Snow St
- 320 Archar St
- 184 Clearblue Loop
- 116 Snow St
- 114 Snow St
- 371 Ripple Park Dr
- 361 Ripple Park Dr
- 384 Ripple Park Dr
- 200 Clearblue Loop
- 157 Pocket Bend Cir Unit B
- 109 Marions Oak Dr
- 326 Ripple Park Dr
- 643 Blueway Ave
- 120 Snow St
- 645 Blueway Ave
- 661 Blueway Ave
- 203 Blueway Ave
- 191 Blueway Ave
- 299 Citrus Dr
